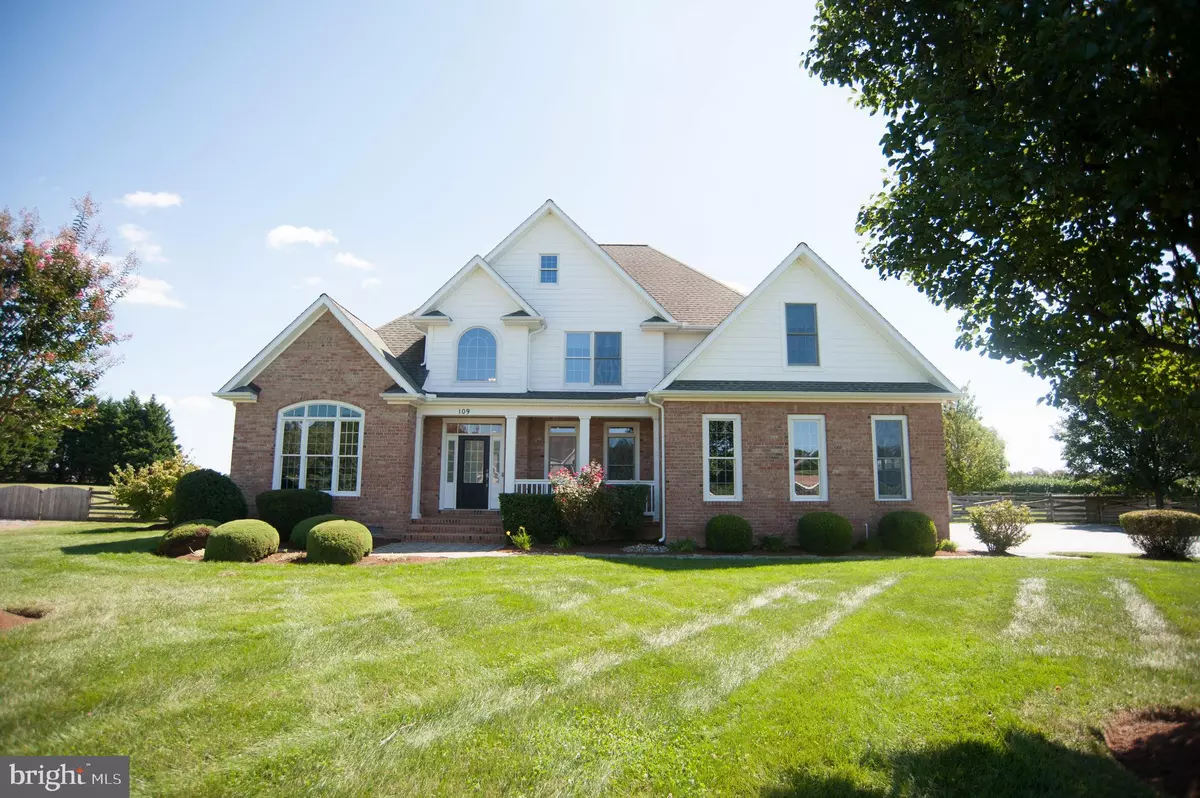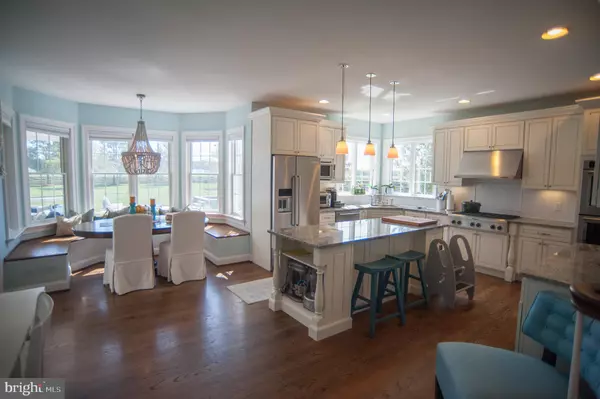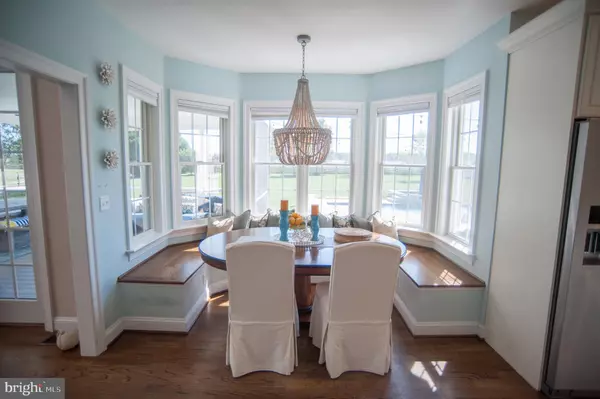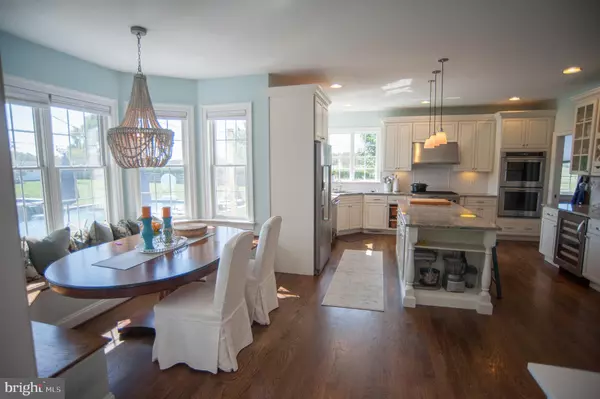$475,000
$475,000
For more information regarding the value of a property, please contact us for a free consultation.
109 THREE PINES RD Queen Anne, MD 21657
4 Beds
3 Baths
3,231 SqFt
Key Details
Sold Price $475,000
Property Type Single Family Home
Sub Type Detached
Listing Status Sold
Purchase Type For Sale
Square Footage 3,231 sqft
Price per Sqft $147
Subdivision Green Fields
MLS Listing ID MDQA141304
Sold Date 09/30/19
Style Colonial
Bedrooms 4
Full Baths 2
Half Baths 1
HOA Y/N N
Abv Grd Liv Area 3,231
Originating Board BRIGHT
Year Built 2005
Annual Tax Amount $3,694
Tax Year 2018
Lot Size 1.000 Acres
Acres 1.0
Lot Dimensions 0.00 x 0.00
Property Sub-Type Detached
Property Description
CENTREVILLE SCHOOLS - QUEEN ANNES COUNTY Stunning home sitting on 1 acre with a spectacular in-ground pool. You'll love the open floor plan! The large family room has tons of natural light and custom built-ins surround the beautifully marbled tile gas fireplace. There is a spacious first floor Master Bedroom with a walk in closet and full en suite bathroom. The gourmet kitchen has beautiful granite countertops, a center island, wine fridge, separate dining area and stainless steel appliances to top it off. Enjoy the rear yard the back deck is fully covered and screened. This property is located on a quiet cul de sac surrounded by farms which enhances the privacy and serenity that comes along with living here. Come see it for yourself. I know you'll love it.
Location
State MD
County Queen Annes
Zoning AG
Rooms
Other Rooms Living Room, Primary Bedroom, Bedroom 2, Bedroom 3, Bedroom 4, Kitchen, Family Room, Foyer, Bathroom 2, Primary Bathroom
Main Level Bedrooms 1
Interior
Interior Features Carpet, Ceiling Fan(s), Entry Level Bedroom, Family Room Off Kitchen, Floor Plan - Traditional, Built-Ins, Kitchen - Gourmet
Hot Water Electric
Heating Forced Air
Cooling Ceiling Fan(s), Central A/C
Flooring Hardwood, Carpet
Fireplaces Number 1
Equipment Cooktop, Dishwasher, Dryer, Freezer, Washer, Stainless Steel Appliances, Refrigerator, Range Hood, Oven - Double, Microwave
Appliance Cooktop, Dishwasher, Dryer, Freezer, Washer, Stainless Steel Appliances, Refrigerator, Range Hood, Oven - Double, Microwave
Heat Source Propane - Leased
Exterior
Parking Features Garage - Side Entry, Garage Door Opener, Inside Access
Garage Spaces 2.0
Pool In Ground
Water Access N
Roof Type Shingle,Composite
Accessibility None
Attached Garage 2
Total Parking Spaces 2
Garage Y
Building
Story 2
Foundation Block, Crawl Space, Slab
Sewer Septic Exists
Water Well
Architectural Style Colonial
Level or Stories 2
Additional Building Above Grade, Below Grade
Structure Type Cathedral Ceilings,Vaulted Ceilings,2 Story Ceilings,Dry Wall
New Construction N
Schools
School District Queen Anne'S County Public Schools
Others
Senior Community No
Tax ID 06-010172
Ownership Fee Simple
SqFt Source Estimated
Special Listing Condition Standard
Read Less
Want to know what your home might be worth? Contact us for a FREE valuation!

Our team is ready to help you sell your home for the highest possible price ASAP

Bought with Lauren A Mister • Coldwell Banker Waterman Realty
GET MORE INFORMATION





