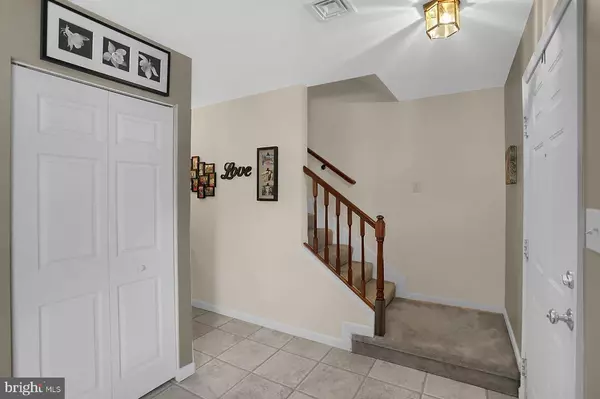$166,500
$159,900
4.1%For more information regarding the value of a property, please contact us for a free consultation.
1449 OLDE OAK CT Mechanicsburg, PA 17050
2 Beds
3 Baths
1,412 SqFt
Key Details
Sold Price $166,500
Property Type Condo
Sub Type Condo/Co-op
Listing Status Sold
Purchase Type For Sale
Square Footage 1,412 sqft
Price per Sqft $117
Subdivision Timber Chase
MLS Listing ID PACB116554
Sold Date 09/30/19
Style Colonial,Traditional
Bedrooms 2
Full Baths 2
Half Baths 1
Condo Fees $145/mo
HOA Y/N N
Abv Grd Liv Area 1,232
Originating Board BRIGHT
Year Built 1999
Annual Tax Amount $1,896
Tax Year 2020
Property Description
Located in desirable Hampden Township, this home has been wonderfully well cared for. Private wooded area at rear of home and lots of natural lighting brings the outside in. Conveniently located to shopping, hospitals and Routes 83 & 581. Main level living space has a spacious entry with cozy Living Room and combination Dining and Kitchen space. Sliding glass doors lead to the rear deck to enjoy morning coffee or a quiet afternoon. Two bedrooms fill the 2nd floor, including the master Bedroom with a private ensuite bathroom. Another full bath in the hallway completes this level. The lower level of the home includes a finished space that could be used as the perfect Den, Home Office or Workout area. The laundry space and large semi finished storage area are also located in the lower level. Step out to the rear lower level patio to enjoy a view of the trees. Monthly Condo Fee of $145 includes: exterior maintenance of grounds, lawn, tanbarking, shrubbery, snow removal, roads and exterior structure are maintained by the Condo Association. No initiation fee to the buyer. All appliances remain including: Refrigerator, Dishwasher, Electric Stove, Microwave, Clothes Washer and Dryer. All that is missing is you !
Location
State PA
County Cumberland
Area Hampden Twp (14410)
Zoning RESIDENTIAL
Rooms
Other Rooms Living Room, Dining Room, Primary Bedroom, Bedroom 2, Kitchen, Den, Laundry, Bathroom 1, Primary Bathroom, Half Bath
Basement Daylight, Full, Full, Partially Finished, Rear Entrance, Unfinished, Walkout Level
Interior
Interior Features Attic, Carpet, Combination Kitchen/Dining, Dining Area, Family Room Off Kitchen, Primary Bath(s), Window Treatments
Hot Water Electric
Heating Forced Air, Heat Pump(s)
Cooling Central A/C
Equipment Built-In Microwave, Dishwasher, Disposal, Oven/Range - Electric, Refrigerator, Stove, Washer, Dryer - Electric
Fireplace N
Appliance Built-In Microwave, Dishwasher, Disposal, Oven/Range - Electric, Refrigerator, Stove, Washer, Dryer - Electric
Heat Source Electric
Exterior
Parking On Site 2
Amenities Available None
Water Access N
Accessibility None
Garage N
Building
Story 2
Sewer Public Sewer
Water Public
Architectural Style Colonial, Traditional
Level or Stories 2
Additional Building Above Grade, Below Grade
New Construction N
Schools
Elementary Schools Shaull
High Schools Cumberland Valley
School District Cumberland Valley
Others
HOA Fee Include Ext Bldg Maint,Insurance,Lawn Maintenance,Management,Road Maintenance,Snow Removal
Senior Community No
Tax ID 10-15-1283-011-U67
Ownership Condominium
Acceptable Financing Cash, Conventional, FHA, VA
Listing Terms Cash, Conventional, FHA, VA
Financing Cash,Conventional,FHA,VA
Special Listing Condition Standard
Read Less
Want to know what your home might be worth? Contact us for a FREE valuation!

Our team is ready to help you sell your home for the highest possible price ASAP

Bought with STEPHEN G BICKFORD • Coldwell Banker Realty
GET MORE INFORMATION





