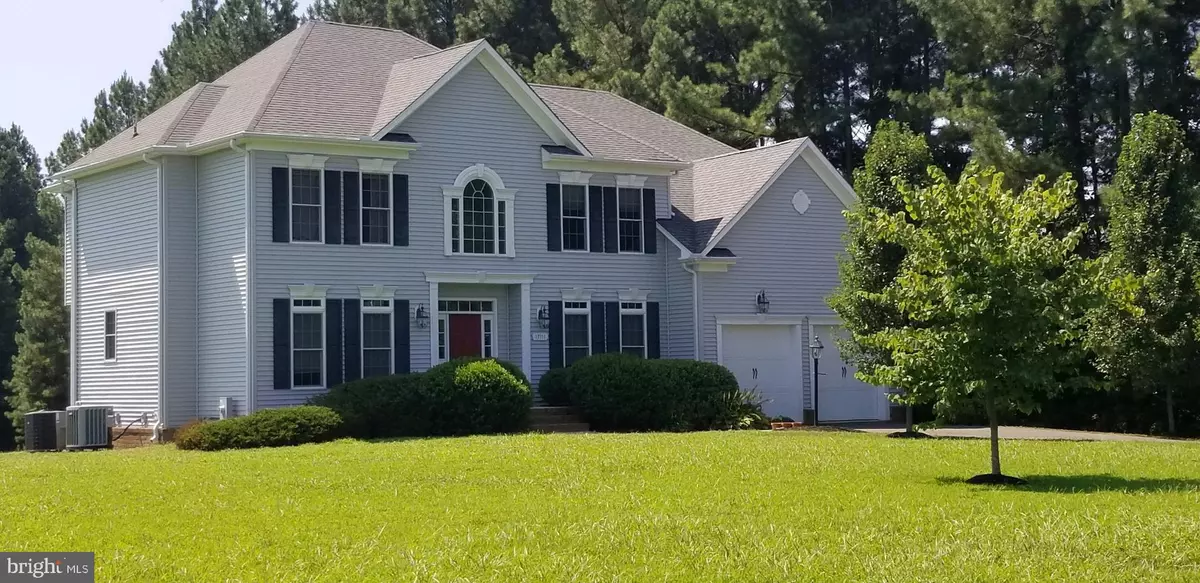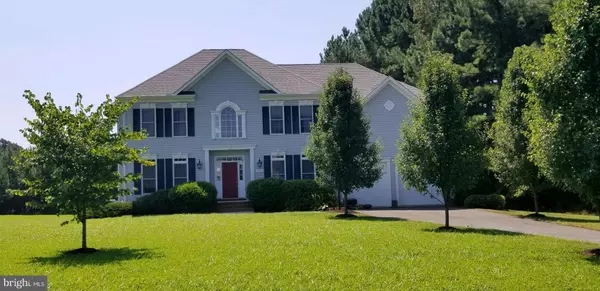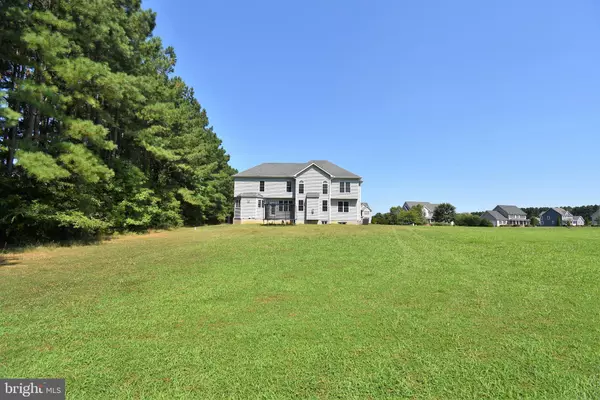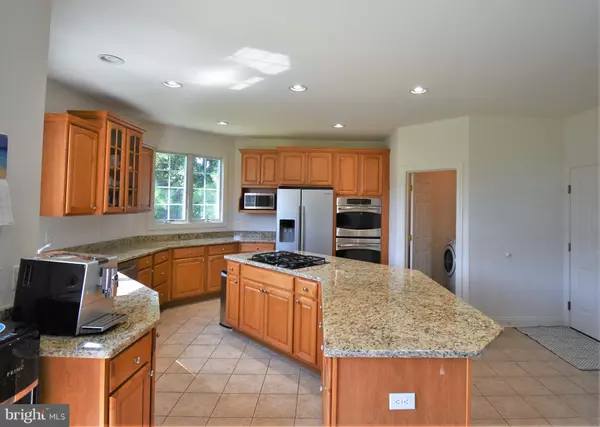$465,000
$460,000
1.1%For more information regarding the value of a property, please contact us for a free consultation.
13351 QUIET HOLLOW CT Wye Mills, MD 21679
4 Beds
4 Baths
3,752 SqFt
Key Details
Sold Price $465,000
Property Type Single Family Home
Sub Type Detached
Listing Status Sold
Purchase Type For Sale
Square Footage 3,752 sqft
Price per Sqft $123
Subdivision Wye Mills
MLS Listing ID MDTA135982
Sold Date 09/30/19
Style Colonial
Bedrooms 4
Full Baths 3
Half Baths 1
HOA Fees $165/mo
HOA Y/N Y
Abv Grd Liv Area 3,752
Originating Board BRIGHT
Year Built 2008
Annual Tax Amount $3,383
Tax Year 2019
Lot Size 1.106 Acres
Acres 1.11
Lot Dimensions 0.00 x 0.00
Property Sub-Type Detached
Property Description
Original Owner! This 4 Bedroom/2.5 Bath home offers plenty of living space for a large family or for entertaining. Downstairs offers a large family room with high ceilings, kitchen with an island and higher end appliances, large sitting room, separate office space for those who work from home! Second floor includes a huge master suite and double walk-in closets and large master bath with double vanities, separate shower and tub. Property is 1.1 acres, well-graded and backs to trees. The Preserve in Wye Mills is an ideal community for commuters with easy access to Rt. 50 and the western shore as well as to historic downtown Easton, St. Michaels and Oxford.
Location
State MD
County Talbot
Zoning RESIDENTIAL
Rooms
Other Rooms Living Room, Dining Room, Primary Bedroom, Bedroom 2, Bedroom 3, Bedroom 4, Kitchen, Family Room, Basement, Breakfast Room, Study, Laundry, Primary Bathroom, Full Bath
Basement Partial, Rough Bath Plumb, Interior Access
Interior
Interior Features Breakfast Area, Attic, Carpet, Combination Kitchen/Living, Dining Area, Double/Dual Staircase, Floor Plan - Traditional, Formal/Separate Dining Room, Kitchen - Eat-In, Kitchen - Island, Kitchen - Table Space, Primary Bath(s), Recessed Lighting, Walk-in Closet(s), Wood Floors
Hot Water Electric
Heating Heat Pump(s)
Cooling Central A/C
Flooring Hardwood, Ceramic Tile, Carpet
Fireplaces Number 1
Fireplaces Type Gas/Propane, Insert, Fireplace - Glass Doors
Equipment Built-In Microwave, Cooktop, Dishwasher, Dryer, Exhaust Fan, Oven - Double, Oven - Wall, Refrigerator, Stainless Steel Appliances, Washer
Fireplace Y
Window Features Insulated,Screens
Appliance Built-In Microwave, Cooktop, Dishwasher, Dryer, Exhaust Fan, Oven - Double, Oven - Wall, Refrigerator, Stainless Steel Appliances, Washer
Heat Source Propane - Owned
Laundry Main Floor
Exterior
Parking Features Garage - Front Entry, Inside Access
Garage Spaces 4.0
Water Access N
Roof Type Architectural Shingle
Accessibility None
Attached Garage 2
Total Parking Spaces 4
Garage Y
Building
Lot Description Cleared, Backs to Trees
Story 2
Foundation Block, Crawl Space
Sewer Community Septic Tank, Private Septic Tank
Water Well
Architectural Style Colonial
Level or Stories 2
Additional Building Above Grade, Below Grade
Structure Type 9'+ Ceilings,Tray Ceilings,2 Story Ceilings
New Construction N
Schools
School District Talbot County Public Schools
Others
HOA Fee Include Sewer
Senior Community No
Tax ID 04-170091
Ownership Fee Simple
SqFt Source Estimated
Special Listing Condition Standard
Read Less
Want to know what your home might be worth? Contact us for a FREE valuation!

Our team is ready to help you sell your home for the highest possible price ASAP

Bought with Wendy E Trebbe • Douglas Realty, LLC
GET MORE INFORMATION





