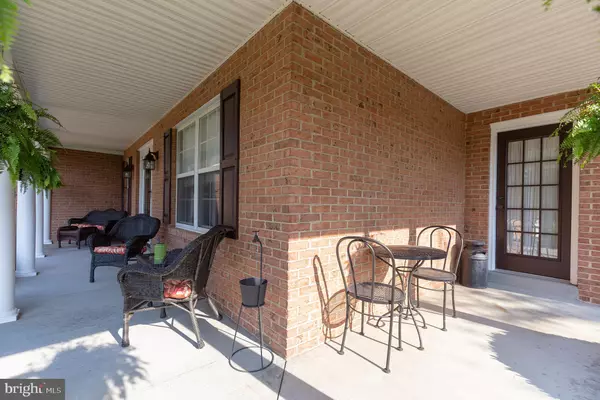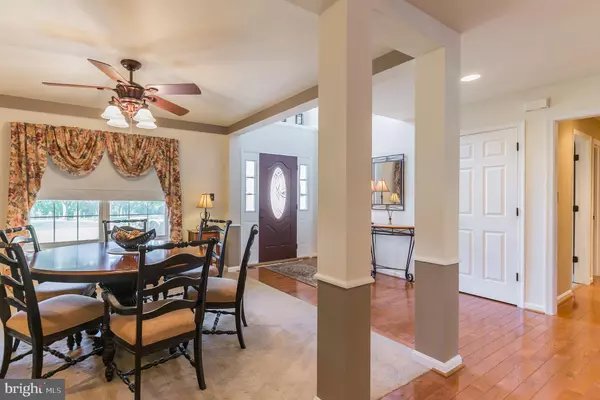$489,900
$489,900
For more information regarding the value of a property, please contact us for a free consultation.
745 BELLA VISTA DR Owings, MD 20736
4 Beds
4 Baths
3,208 SqFt
Key Details
Sold Price $489,900
Property Type Single Family Home
Sub Type Detached
Listing Status Sold
Purchase Type For Sale
Square Footage 3,208 sqft
Price per Sqft $152
Subdivision Bella Vista
MLS Listing ID MDCA171606
Sold Date 09/30/19
Style Colonial
Bedrooms 4
Full Baths 3
Half Baths 1
HOA Y/N N
Abv Grd Liv Area 2,208
Originating Board BRIGHT
Year Built 1997
Annual Tax Amount $4,570
Tax Year 2018
Lot Size 1.000 Acres
Acres 1.0
Property Description
You may never want to leave home again. This immaculate, well-cared for home sits on an acre in Northern Calvert and has all the amenities you could ever want. Nothing to do here but move in and enjoy. Your family and friends will want to come to YOUR house for all the holidays, sports viewings, or just to relax and visit. From the front porch to the beautiful back yard living space, there are plenty of places to relax and have fun. In addition to all of this, the open floor plan, first floor master en-suite bathroom is a layout that today s buyers are looking for. Right off the kitchen is the deck leading to the tiki bar and pool. From the lower level rec room, equipped with bar, you can walk out to the back yard patio with fish pond, fire pit, and more outdoor space. Newer roof. The dual zone HVAC with gas backup will keep you comfortable inside. If you must leave, this is an easy commute to Joint Base Andrews, DC, and Annapolis too! This is a must see to appreciate all the amenities this home offers.
Location
State MD
County Calvert
Zoning R
Rooms
Basement Fully Finished, Rear Entrance, Walkout Level
Main Level Bedrooms 1
Interior
Interior Features Bar, Breakfast Area, Carpet, Ceiling Fan(s), Combination Kitchen/Living, Entry Level Bedroom, Family Room Off Kitchen, Floor Plan - Open, Kitchen - Eat-In, Kitchen - Island, Primary Bath(s), Recessed Lighting, Upgraded Countertops, Walk-in Closet(s), Wet/Dry Bar, Wood Floors
Hot Water Bottled Gas
Heating Heat Pump(s)
Cooling Heat Pump(s)
Fireplaces Number 1
Fireplaces Type Fireplace - Glass Doors, Gas/Propane, Mantel(s)
Equipment Dishwasher, Disposal, Dryer, Icemaker, Microwave, Oven/Range - Electric, Refrigerator, Washer, Water Heater
Fireplace Y
Window Features Double Hung,Double Pane,Insulated,Screens
Appliance Dishwasher, Disposal, Dryer, Icemaker, Microwave, Oven/Range - Electric, Refrigerator, Washer, Water Heater
Heat Source Electric, Propane - Owned
Laundry Main Floor
Exterior
Exterior Feature Deck(s), Patio(s)
Parking Features Garage - Front Entry, Garage Door Opener
Garage Spaces 2.0
Water Access N
Roof Type Architectural Shingle
Accessibility None
Porch Deck(s), Patio(s)
Attached Garage 2
Total Parking Spaces 2
Garage Y
Building
Story 3+
Sewer On Site Septic
Water Well
Architectural Style Colonial
Level or Stories 3+
Additional Building Above Grade, Below Grade
New Construction N
Schools
Elementary Schools Windy Hill
Middle Schools Windy Hill
High Schools Northern
School District Calvert County Public Schools
Others
Senior Community No
Tax ID 0503138437
Ownership Fee Simple
SqFt Source Assessor
Special Listing Condition Standard
Read Less
Want to know what your home might be worth? Contact us for a FREE valuation!

Our team is ready to help you sell your home for the highest possible price ASAP

Bought with Scott P McInerney • RE/MAX One
GET MORE INFORMATION





