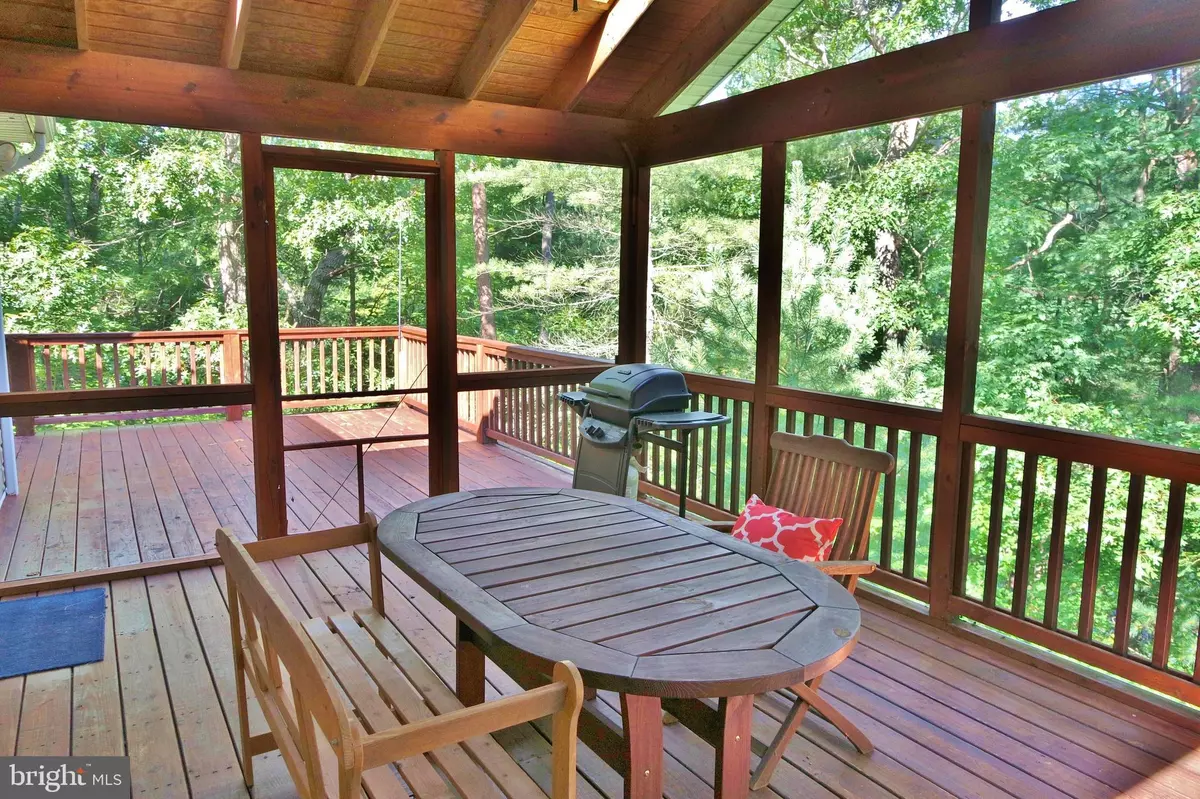$235,000
$239,999
2.1%For more information regarding the value of a property, please contact us for a free consultation.
40 DALE DR Mount Jackson, VA 22842
4 Beds
3 Baths
2,500 SqFt
Key Details
Sold Price $235,000
Property Type Single Family Home
Sub Type Detached
Listing Status Sold
Purchase Type For Sale
Square Footage 2,500 sqft
Price per Sqft $94
Subdivision Bryce Mountain Resort
MLS Listing ID VASH116272
Sold Date 09/27/19
Style Ranch/Rambler
Bedrooms 4
Full Baths 3
HOA Fees $76/ann
HOA Y/N Y
Abv Grd Liv Area 1,400
Originating Board BRIGHT
Year Built 1996
Annual Tax Amount $1,572
Tax Year 2018
Lot Size 1.410 Acres
Acres 1.41
Lot Dimensions 2 LOTS Included in price
Property Description
Wooded Larger Lot Home - Enjoy this wonderful bright home nestled in the woods at Bryce Resort. Extra large 1.417 Acres. Home has "2" levels and is spacious. Library with floor to ceiling shelving - Wine closet - Read a book on your private deck in the trees. Unusual Wood Stove that can also be used for baking in lower level. A gas fireplace in living room. Corner lot - Easy Access - Minutes to clubhouse. Larger than it looks! Zillow Zestimate does not take in consideration the adjoining lot.
Location
State VA
County Shenandoah
Zoning RES
Rooms
Other Rooms Living Room, Dining Room, Bedroom 2, Bedroom 4, Kitchen, Game Room, Family Room, Bedroom 1, Study, Other, Storage Room, Utility Room, Bathroom 1, Bathroom 2, Bathroom 3
Basement Full
Main Level Bedrooms 3
Interior
Interior Features Built-Ins, Dining Area, Entry Level Bedroom, Kitchen - Country, Wood Floors, Wood Stove, Skylight(s), Wine Storage, Pantry, Primary Bath(s), Floor Plan - Open, Ceiling Fan(s), Carpet, Bar
Hot Water Bottled Gas
Heating Heat Pump(s), Central
Cooling Ceiling Fan(s), Heat Pump(s), Central A/C
Flooring Carpet, Hardwood
Fireplaces Number 1
Fireplaces Type Gas/Propane, Wood
Equipment Built-In Microwave, Dishwasher, Dryer, Cooktop, Dryer - Gas, Oven - Wall, Refrigerator, Water Heater
Furnishings Yes
Fireplace Y
Window Features Energy Efficient
Appliance Built-In Microwave, Dishwasher, Dryer, Cooktop, Dryer - Gas, Oven - Wall, Refrigerator, Water Heater
Heat Source Propane - Leased, Electric
Laundry Basement
Exterior
Exterior Feature Deck(s)
Garage Spaces 8.0
Utilities Available DSL Available, Phone Available
Amenities Available Bar/Lounge, Bike Trail, Club House, Dining Rooms, Exercise Room, Fitness Center, Golf Course Membership Available, Hot tub, Lake, Library, Pool Mem Avail, Pool - Outdoor, Pool - Indoor, Putting Green, Sauna, Tennis Courts, Tot Lots/Playground
Water Access N
View Trees/Woods
Street Surface Paved
Accessibility None
Porch Deck(s)
Road Frontage Road Maintenance Agreement
Total Parking Spaces 8
Garage N
Building
Lot Description Backs to Trees, Corner, Trees/Wooded
Story 2
Foundation Block
Sewer Public Sewer
Water Public
Architectural Style Ranch/Rambler
Level or Stories 2
Additional Building Above Grade, Below Grade
Structure Type Dry Wall
New Construction N
Schools
School District Shenandoah County Public Schools
Others
HOA Fee Include Road Maintenance,Trash
Senior Community No
Tax ID 065A403B000D009
Ownership Fee Simple
SqFt Source Estimated
Acceptable Financing Cash, Conventional, FHA, VA, USDA
Listing Terms Cash, Conventional, FHA, VA, USDA
Financing Cash,Conventional,FHA,VA,USDA
Special Listing Condition Standard
Read Less
Want to know what your home might be worth? Contact us for a FREE valuation!

Our team is ready to help you sell your home for the highest possible price ASAP

Bought with Nadine R Barone • Johnston and Rhodes Real Estate
GET MORE INFORMATION





