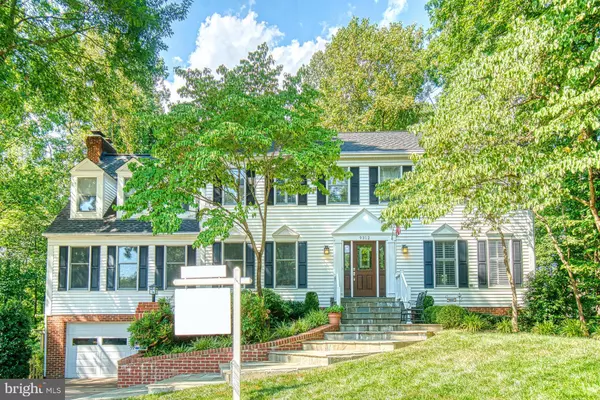$810,000
$775,000
4.5%For more information regarding the value of a property, please contact us for a free consultation.
9312 BRIAN RUN LN Springfield, VA 22153
5 Beds
3 Baths
3,052 SqFt
Key Details
Sold Price $810,000
Property Type Single Family Home
Sub Type Detached
Listing Status Sold
Purchase Type For Sale
Square Footage 3,052 sqft
Price per Sqft $265
Subdivision Glenwood Manor
MLS Listing ID VAFX1082930
Sold Date 09/27/19
Style Colonial
Bedrooms 5
Full Baths 2
Half Baths 1
HOA Y/N N
Abv Grd Liv Area 3,052
Originating Board BRIGHT
Year Built 1982
Annual Tax Amount $7,998
Tax Year 2019
Lot Size 0.451 Acres
Acres 0.45
Property Description
Stunning cul-de-sac home on nearly 1/2 acre lot! Beautifully landscaped and meticulously maintained, this home features 5 bedrooms all on the upper level and a main level office/den. Upper level laundry and hardwood flooring throughout. Over 3,000 finished SF. Unfinished walk-out basement for you to customize as you like. Stunning screened-in porch allows you to enjoy the outdoors. Yard has a built-in sprinkler system. Don't miss this gem - it won't last long!
Location
State VA
County Fairfax
Zoning 151
Rooms
Other Rooms Living Room, Dining Room, Primary Bedroom, Bedroom 2, Bedroom 3, Bedroom 4, Kitchen, Family Room, Basement, Breakfast Room, Bedroom 1, Office, Primary Bathroom
Basement Walkout Stairs, Unfinished, Connecting Stairway, Daylight, Partial, Garage Access, Poured Concrete, Rough Bath Plumb, Space For Rooms, Windows
Interior
Interior Features Breakfast Area, Built-Ins, Butlers Pantry, Ceiling Fan(s), Dining Area, Family Room Off Kitchen, Floor Plan - Traditional, Formal/Separate Dining Room, Kitchen - Eat-In, Kitchen - Island, Kitchen - Table Space, Primary Bath(s), Pantry, Recessed Lighting, Sprinkler System, Walk-in Closet(s), Wood Floors, Wood Stove
Heating Heat Pump(s)
Cooling Heat Pump(s), Ceiling Fan(s), Central A/C
Flooring Hardwood
Fireplaces Number 2
Fireplaces Type Wood
Equipment Built-In Microwave, Cooktop - Down Draft, Cooktop, Dishwasher, Disposal, Dryer, Dryer - Front Loading, Exhaust Fan, Humidifier, Icemaker, Oven - Wall, Stainless Steel Appliances, Washer, Washer - Front Loading, Water Heater, Refrigerator
Fireplace Y
Window Features Wood Frame
Appliance Built-In Microwave, Cooktop - Down Draft, Cooktop, Dishwasher, Disposal, Dryer, Dryer - Front Loading, Exhaust Fan, Humidifier, Icemaker, Oven - Wall, Stainless Steel Appliances, Washer, Washer - Front Loading, Water Heater, Refrigerator
Heat Source Electric
Laundry Upper Floor
Exterior
Exterior Feature Deck(s), Screened
Parking Features Basement Garage, Garage - Front Entry, Garage Door Opener, Inside Access
Garage Spaces 2.0
Fence Rear
Water Access N
View Park/Greenbelt
Accessibility None
Porch Deck(s), Screened
Attached Garage 2
Total Parking Spaces 2
Garage Y
Building
Story 3+
Foundation Slab
Sewer Public Sewer
Water Public
Architectural Style Colonial
Level or Stories 3+
Additional Building Above Grade, Below Grade
New Construction N
Schools
Elementary Schools Sangster
Middle Schools Irving
High Schools West Springfield
School District Fairfax County Public Schools
Others
Pets Allowed Y
Senior Community No
Tax ID 0884 14 0036
Ownership Fee Simple
SqFt Source Assessor
Acceptable Financing Cash, Conventional, Exchange, FHA, VA
Horse Property N
Listing Terms Cash, Conventional, Exchange, FHA, VA
Financing Cash,Conventional,Exchange,FHA,VA
Special Listing Condition Standard
Pets Allowed No Pet Restrictions
Read Less
Want to know what your home might be worth? Contact us for a FREE valuation!

Our team is ready to help you sell your home for the highest possible price ASAP

Bought with Dorinda Fitt • RE/MAX Premier
GET MORE INFORMATION





