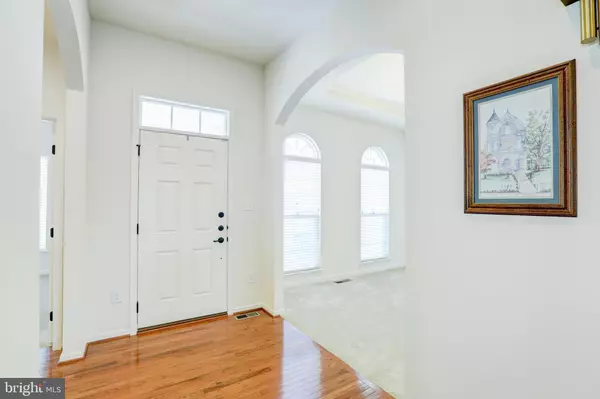$357,000
$364,900
2.2%For more information regarding the value of a property, please contact us for a free consultation.
275 RED MAPLE RD Smyrna, DE 19977
3 Beds
3 Baths
3,700 SqFt
Key Details
Sold Price $357,000
Property Type Single Family Home
Sub Type Detached
Listing Status Sold
Purchase Type For Sale
Square Footage 3,700 sqft
Price per Sqft $96
Subdivision Willowwood
MLS Listing ID DEKT231230
Sold Date 09/26/19
Style Ranch/Rambler
Bedrooms 3
Full Baths 2
Half Baths 1
HOA Fees $115/mo
HOA Y/N Y
Abv Grd Liv Area 2,700
Originating Board BRIGHT
Year Built 2014
Annual Tax Amount $1,337
Tax Year 2018
Lot Size 0.265 Acres
Acres 0.26
Lot Dimensions 87.62 x 131.70
Property Description
If you are looking for luxury this is the home for you! Elegant 3 bedroom, 2 1/2 bathroom ranch home with tons of luxurious upgrades! Artistically designed with an open floor plan there are 10 foot ceilings and arched doorways throughout the entire home. With plenty of windows in the spacious living room area there is an endless amount of natural light. The main living room area also includes custom blinds, remote controlled gas fireplace and opens to the state of the art gourmet kitchen. Enjoy cooking in the gourmet kitchen with plenty of gorgeous granite countertop space, neutral honey color cabinets, matching tile backsplash, gas stove, large pantry, upgraded lighting fixtures and a stunning oversized custom 9 ft x 4 ft center island with classically elegant granite countertop seating for 4! In the morning enjoy a cup of coffee in the bright and airy breakfast room with vaulted ceiling or sit outside on the 12 x 19 deck with built in solar lights. The formal dining room with a custom tailored tray ceiling is the perfect place for holiday dinners. First floor master bedroom suite with a stunning octagon designed tray ceiling and custom crown molding. Included in the master suite is a master bathroom with a custom designed shower, custom tile flooring, upgraded faucets and granite top vanity along with a walk in closet. There are also two additional main level bedrooms and a second full bathroom. You will think you are dreaming when you head to the finished basement! Entertain family and friends at the finely crafted custom bar with marble color granite countertop with seating for 4 guests, built in refrigerator, built in sink and there is still space for a theatre room. This walk out basement also has a half bathroom, recessed lights, custom shelving , surround sound, and extra storage rooms with the possibility to create a 4th bedroom/office. Additional upgrades include first floor laundry, Hunter ceiling fans, upgraded panel doors, motion sensor lights, and custom blinds in every room! The benefits of owning this home include clubhouse privileges with an in ground pool, fitness room and grass cutting for your own yard! This elegant home is ready now and waiting for you! Write your offer today and make a quick settlement!
Location
State DE
County Kent
Area Smyrna (30801)
Zoning AC
Rooms
Other Rooms Dining Room, Primary Bedroom, Bedroom 2, Bedroom 3, Kitchen, Family Room, Breakfast Room, Great Room
Basement Fully Finished
Main Level Bedrooms 3
Interior
Heating Forced Air
Cooling Central A/C
Flooring Carpet, Hardwood
Fireplace Y
Heat Source Natural Gas
Laundry Main Floor
Exterior
Parking Features Garage - Front Entry, Garage Door Opener
Garage Spaces 6.0
Amenities Available Club House, Exercise Room, Pool - Outdoor, Fitness Center
Water Access N
Accessibility Thresholds <5/8\"
Attached Garage 2
Total Parking Spaces 6
Garage Y
Building
Story 1
Sewer Public Sewer
Water Public
Architectural Style Ranch/Rambler
Level or Stories 1
Additional Building Above Grade, Below Grade
New Construction N
Schools
School District Smyrna
Others
HOA Fee Include Common Area Maintenance,Lawn Maintenance,Snow Removal
Senior Community No
Tax ID DC-00-02803-06-2200-000
Ownership Fee Simple
SqFt Source Assessor
Security Features Security System
Acceptable Financing Cash, Conventional, FHA, VA
Listing Terms Cash, Conventional, FHA, VA
Financing Cash,Conventional,FHA,VA
Special Listing Condition Standard
Read Less
Want to know what your home might be worth? Contact us for a FREE valuation!

Our team is ready to help you sell your home for the highest possible price ASAP

Bought with Jay G Shinn • RE/MAX Point Realty
GET MORE INFORMATION





