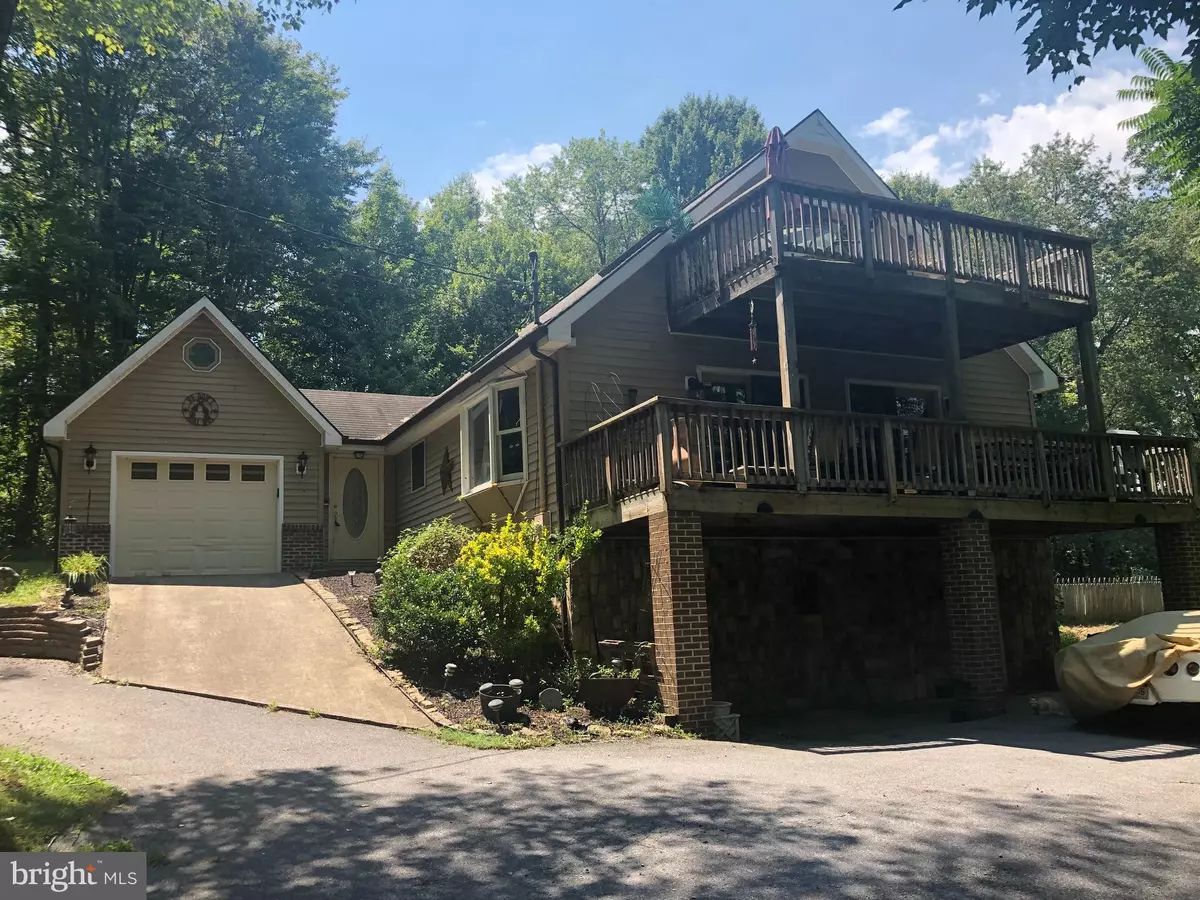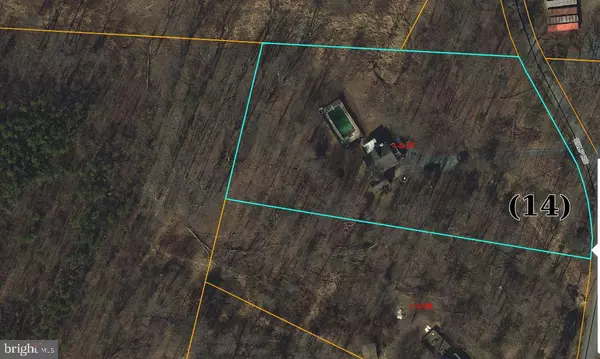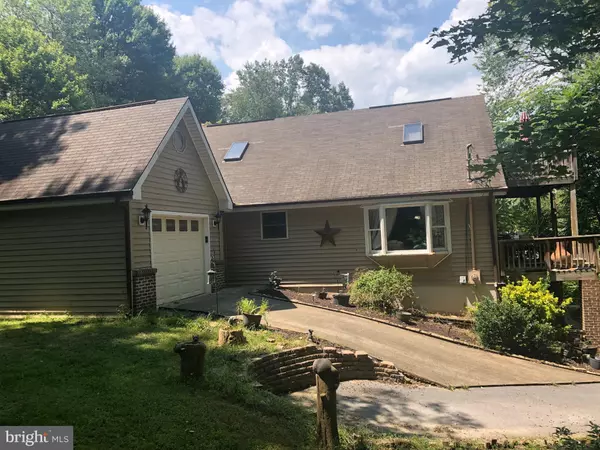$200,000
$225,000
11.1%For more information regarding the value of a property, please contact us for a free consultation.
1260 CULP RD Berkeley Springs, WV 25411
3 Beds
2 Baths
1,829 SqFt
Key Details
Sold Price $200,000
Property Type Single Family Home
Sub Type Detached
Listing Status Sold
Purchase Type For Sale
Square Footage 1,829 sqft
Price per Sqft $109
Subdivision Dogwood Ridge
MLS Listing ID WVMO115770
Sold Date 09/20/19
Style Chalet
Bedrooms 3
Full Baths 2
HOA Y/N N
Abv Grd Liv Area 1,829
Originating Board BRIGHT
Year Built 1990
Annual Tax Amount $1,032
Tax Year 2019
Lot Size 2.980 Acres
Acres 2.98
Property Description
Secluded Chalet - 2.98 wooded acres with paved driveway leading to home featuring: outstanding kitchen with lots of hickory cabinets - Jenn-air range, double wall oven, tile floor, breakfast nook and french doors leading to living - dining room w/wood burning fireplace, and double doors onto deck. Main level bedroom, full bath, laundry closet, sun room with a hot tub. Upper level features master bedroom w/cathedral ceiling, skylights, wood floor plus 3rd BR, and full bath. Walk out basement has a family room and utility room. Enjoy parking in the garage, relaxing on the multiple decks and swimming in your own 20x40 pool.
Location
State WV
County Morgan
Zoning 101
Rooms
Other Rooms Living Room, Dining Room, Primary Bedroom, Sitting Room, Bedroom 2, Kitchen, Family Room, Foyer, Bedroom 1, Sun/Florida Room, Utility Room, Bathroom 1, Bathroom 2
Basement Partial
Main Level Bedrooms 1
Interior
Interior Features Carpet, Ceiling Fan(s), Combination Dining/Living, Combination Kitchen/Dining, Entry Level Bedroom, Floor Plan - Open, Intercom, Kitchen - Table Space, Pantry, Recessed Lighting, Skylight(s), Water Treat System, WhirlPool/HotTub, Wood Floors
Heating Heat Pump(s)
Cooling Central A/C
Fireplaces Number 1
Fireplaces Type Fireplace - Glass Doors, Heatilator, Wood
Equipment Cooktop, Cooktop - Down Draft, Dishwasher, Disposal, Icemaker, Indoor Grill, Intercom, Microwave, Oven - Double, Oven - Wall, Refrigerator, Washer/Dryer Stacked, Water Conditioner - Owned
Fireplace Y
Appliance Cooktop, Cooktop - Down Draft, Dishwasher, Disposal, Icemaker, Indoor Grill, Intercom, Microwave, Oven - Double, Oven - Wall, Refrigerator, Washer/Dryer Stacked, Water Conditioner - Owned
Heat Source Electric
Laundry Main Floor
Exterior
Parking Features Garage - Front Entry, Garage Door Opener
Garage Spaces 1.0
Fence Wood
Pool Fenced
Water Access N
Roof Type Asbestos Shingle
Accessibility None
Attached Garage 1
Total Parking Spaces 1
Garage Y
Building
Story 3+
Sewer Septic Exists
Water Well
Architectural Style Chalet
Level or Stories 3+
Additional Building Above Grade, Below Grade
Structure Type Dry Wall,Cathedral Ceilings
New Construction N
Schools
School District Morgan County Schools
Others
Senior Community No
Tax ID 015002700000000
Ownership Fee Simple
SqFt Source Assessor
Special Listing Condition Standard
Read Less
Want to know what your home might be worth? Contact us for a FREE valuation!

Our team is ready to help you sell your home for the highest possible price ASAP

Bought with Teresa C Seville • Coldwell Banker Premier
GET MORE INFORMATION





