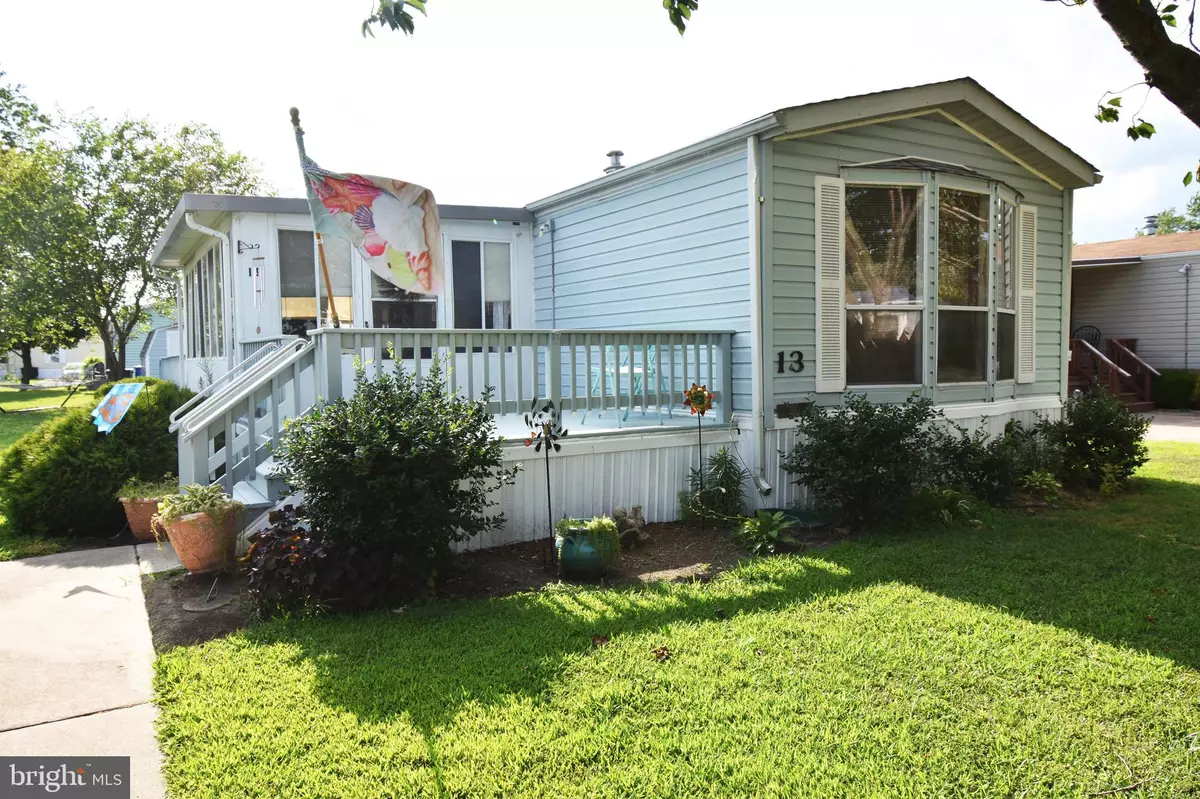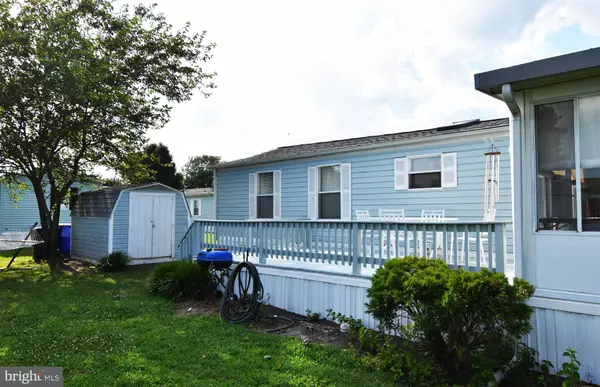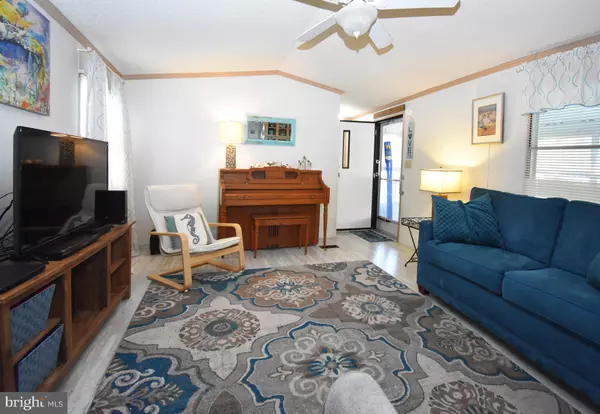$48,000
$48,900
1.8%For more information regarding the value of a property, please contact us for a free consultation.
13 BRISTOL WAY #36841 Lewes, DE 19958
2 Beds
2 Baths
3,000 Sqft Lot
Key Details
Sold Price $48,000
Property Type Manufactured Home
Sub Type Manufactured
Listing Status Sold
Purchase Type For Sale
Subdivision Sussex East Mhp
MLS Listing ID DESU145458
Sold Date 09/13/19
Style Modular/Pre-Fabricated
Bedrooms 2
Full Baths 2
HOA Y/N N
Originating Board BRIGHT
Land Lease Amount 525.0
Land Lease Frequency Monthly
Year Built 1990
Annual Tax Amount $279
Tax Year 2018
Lot Size 3,000 Sqft
Acres 0.07
Property Description
Charming and nicely maintained 2 bedroom 2 bath home in the desirable community of Sussex East! This cute coastal home features a split floor plan with a bedroom and full bathroom at the front, and a master bedroom suite, complete with two large closets and a private bath at the back. Vaulted ceilings create a feeling of spaciousness in the open concept family room, kitchen and dining area. Large 3-season sunroom affords extra living space with access to the smaller front deck, and a large rear deck, shed and even an outdoor shower! Easy to maintain yard has attractive planting beds, mature trees, and parking for 3 cars. Heated with clean and efficient natural gas! NEW HVAC in 2016! New Roof in 2015! Seller offering $1000 toward new flooring!
Location
State DE
County Sussex
Area Lewes Rehoboth Hundred (31009)
Zoning GENERAL RESIDENTIAL
Rooms
Main Level Bedrooms 2
Interior
Interior Features Ceiling Fan(s), Combination Kitchen/Dining, Combination Kitchen/Living, Crown Moldings, Dining Area, Entry Level Bedroom, Family Room Off Kitchen, Floor Plan - Open, Kitchen - Eat-In, Kitchen - Table Space, Primary Bath(s), Walk-in Closet(s), Window Treatments
Hot Water Electric
Heating Forced Air
Cooling Ceiling Fan(s), Central A/C
Flooring Laminated, Vinyl
Equipment Dishwasher, Dryer - Electric, Range Hood, Refrigerator, Washer
Fireplace N
Appliance Dishwasher, Dryer - Electric, Range Hood, Refrigerator, Washer
Heat Source Propane - Leased
Laundry Dryer In Unit, Main Floor, Washer In Unit
Exterior
Amenities Available Pool - Indoor, Pool Mem Avail, Community Center
Water Access N
Roof Type Asphalt
Accessibility Thresholds <5/8\"
Garage N
Building
Story 1
Foundation Pillar/Post/Pier
Sewer Public Sewer
Water Public
Architectural Style Modular/Pre-Fabricated
Level or Stories 1
Additional Building Above Grade, Below Grade
Structure Type Cathedral Ceilings,Dry Wall
New Construction N
Schools
School District Cape Henlopen
Others
Pets Allowed Y
Senior Community Yes
Age Restriction 55
Tax ID 334-5.00-165.00-39049
Ownership Land Lease
SqFt Source Estimated
Security Features Smoke Detector
Acceptable Financing Cash, Conventional
Horse Property N
Listing Terms Cash, Conventional
Financing Cash,Conventional
Special Listing Condition Standard
Pets Allowed Dogs OK, Cats OK, Number Limit
Read Less
Want to know what your home might be worth? Contact us for a FREE valuation!

Our team is ready to help you sell your home for the highest possible price ASAP

Bought with LINDA BOVA • SEA BOVA ASSOCIATES INC.
GET MORE INFORMATION





