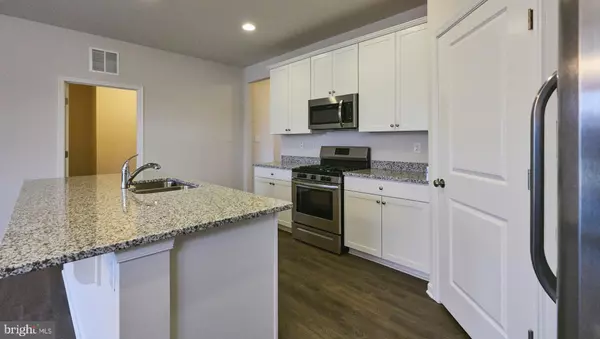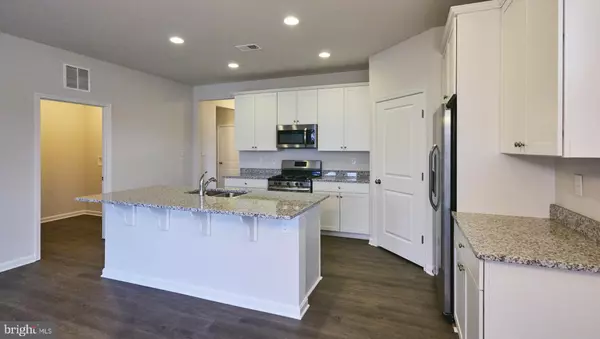$316,490
$320,860
1.4%For more information regarding the value of a property, please contact us for a free consultation.
29851 SANDSTONE DR Milton, DE 19968
3 Beds
2 Baths
1,958 SqFt
Key Details
Sold Price $316,490
Property Type Single Family Home
Sub Type Detached
Listing Status Sold
Purchase Type For Sale
Square Footage 1,958 sqft
Price per Sqft $161
Subdivision Windstone
MLS Listing ID DESU142122
Sold Date 08/30/19
Style Ranch/Rambler
Bedrooms 3
Full Baths 2
HOA Fees $130/mo
HOA Y/N Y
Abv Grd Liv Area 1,958
Originating Board BRIGHT
Year Built 2019
Annual Tax Amount $1,700
Tax Year 2018
Lot Size 10,018 Sqft
Acres 0.23
Property Description
BRAND NEW, MOVE IN READY. This Dover ranch style home offers 9' ceilings, three spacious bedrooms, and an open kitchen layout overlooking the living room with 2 car garage. Enjoy a screened porch with your fully sodded, landscaped and irrigated lawn. Interior features include luxury vinyl plank throughout the main areas, stainless steel appliances (dishwasher, gas range, microwave) and granite countertops. Ceiling fan rough-ins and cable outlets in all bedrooms and living/great rooms. Windstone features a huge community pool, full clubhouse with a state-of-the-art fitness center, billiards/shuffleboard room, full kitchen and gathering areas, and separate game rooms for community gatherings! REALTORS WARMLY WELCOMED! * Photos may not represent actual home and options could differ. Onsite unlicensed sales agent represents the builder.
Location
State DE
County Sussex
Area Broadkill Hundred (31003)
Zoning AR1
Rooms
Other Rooms Living Room, Dining Room, Primary Bedroom, Bedroom 2, Bedroom 3, Kitchen, Other
Main Level Bedrooms 3
Interior
Interior Features Attic, Carpet, Combination Kitchen/Dining, Dining Area, Floor Plan - Open, Kitchen - Eat-In, Recessed Lighting, Walk-in Closet(s), Ceiling Fan(s), Family Room Off Kitchen, Kitchen - Island, Primary Bath(s)
Hot Water 60+ Gallon Tank, Propane
Heating Forced Air
Cooling Central A/C, Energy Star Cooling System, Programmable Thermostat
Flooring Vinyl
Fireplaces Number 1
Fireplaces Type Gas/Propane
Equipment Built-In Microwave, Built-In Range, Dishwasher, Disposal, Exhaust Fan, Oven/Range - Gas, Stainless Steel Appliances, Water Heater, Microwave
Furnishings No
Fireplace Y
Window Features Double Pane,Energy Efficient,Low-E,Screens
Appliance Built-In Microwave, Built-In Range, Dishwasher, Disposal, Exhaust Fan, Oven/Range - Gas, Stainless Steel Appliances, Water Heater, Microwave
Heat Source Propane - Leased
Laundry Main Floor, Dryer In Unit, Washer In Unit
Exterior
Exterior Feature Porch(es), Screened
Parking Features Garage - Front Entry
Garage Spaces 4.0
Utilities Available Under Ground
Amenities Available Club House, Common Grounds, Community Center, Exercise Room, Fitness Center, Game Room, Meeting Room, Party Room, Pool - Outdoor, Swimming Pool
Water Access N
Roof Type Architectural Shingle
Street Surface Black Top
Accessibility None
Porch Porch(es), Screened
Road Frontage Private
Attached Garage 2
Total Parking Spaces 4
Garage Y
Building
Lot Description Front Yard, Rear Yard, SideYard(s)
Story 1
Foundation Slab
Sewer Public Sewer
Water Public
Architectural Style Ranch/Rambler
Level or Stories 1
Additional Building Above Grade, Below Grade
Structure Type 9'+ Ceilings,Dry Wall
New Construction Y
Schools
High Schools Cape Henlopen
School District Cape Henlopen
Others
HOA Fee Include Common Area Maintenance,Health Club,Lawn Maintenance,Management,Recreation Facility,Reserve Funds,Snow Removal
Senior Community No
Tax ID 235-22.00-1313.00
Ownership Fee Simple
SqFt Source Estimated
Security Features Carbon Monoxide Detector(s),Main Entrance Lock,Smoke Detector,Security System
Acceptable Financing Cash, Conventional, FHA, USDA, VA
Horse Property N
Listing Terms Cash, Conventional, FHA, USDA, VA
Financing Cash,Conventional,FHA,USDA,VA
Special Listing Condition Standard
Read Less
Want to know what your home might be worth? Contact us for a FREE valuation!

Our team is ready to help you sell your home for the highest possible price ASAP

Bought with LINDA BOVA • SEA BOVA ASSOCIATES INC.
GET MORE INFORMATION





