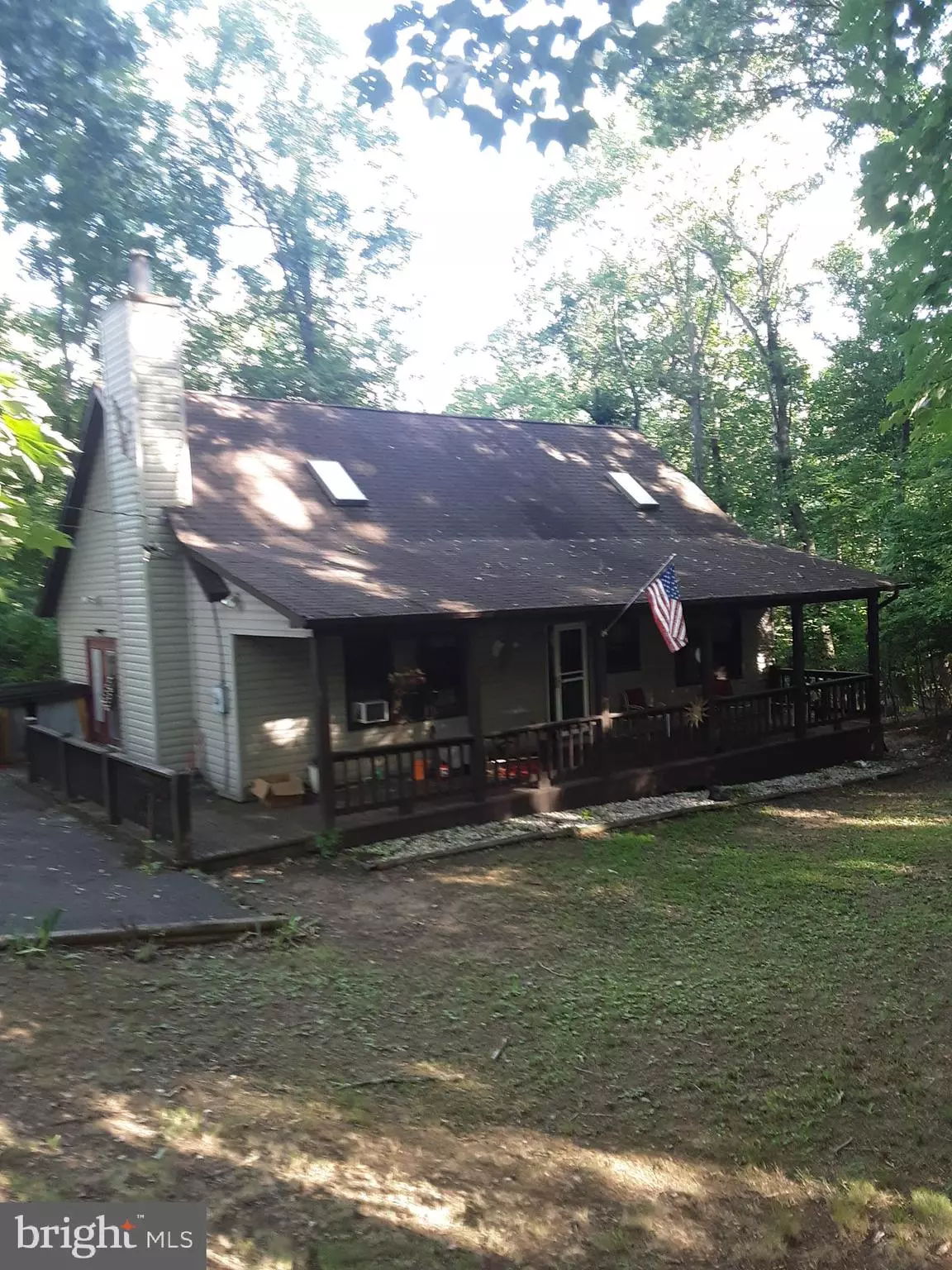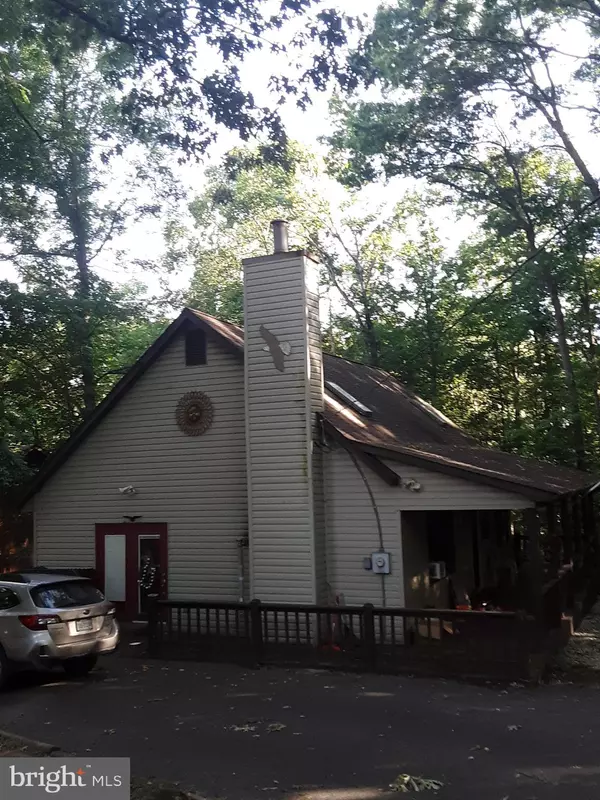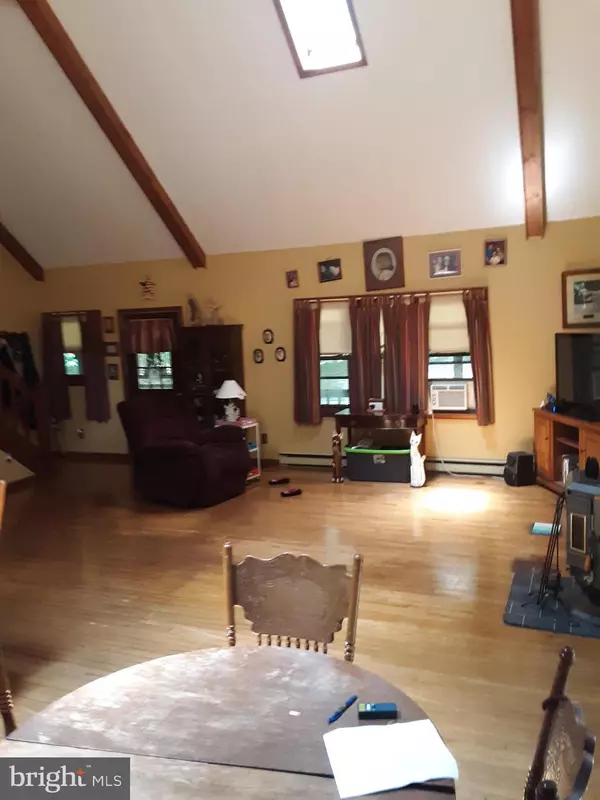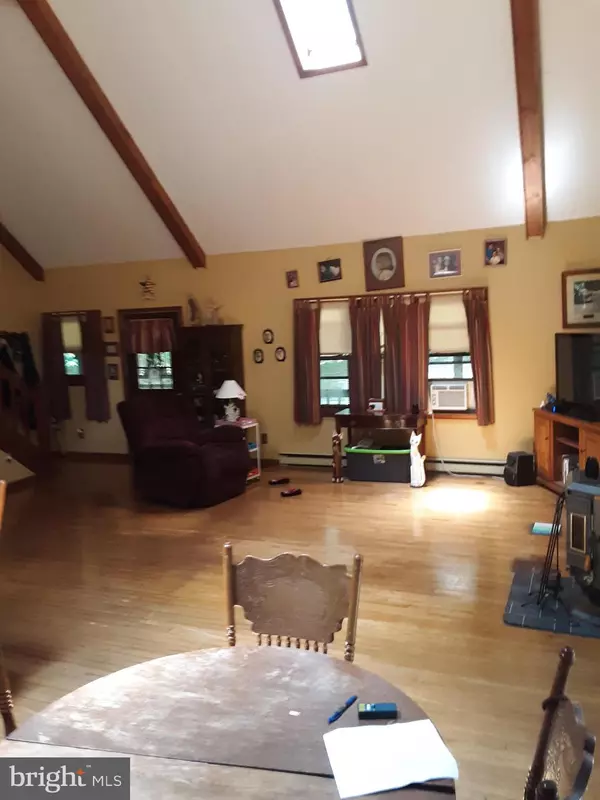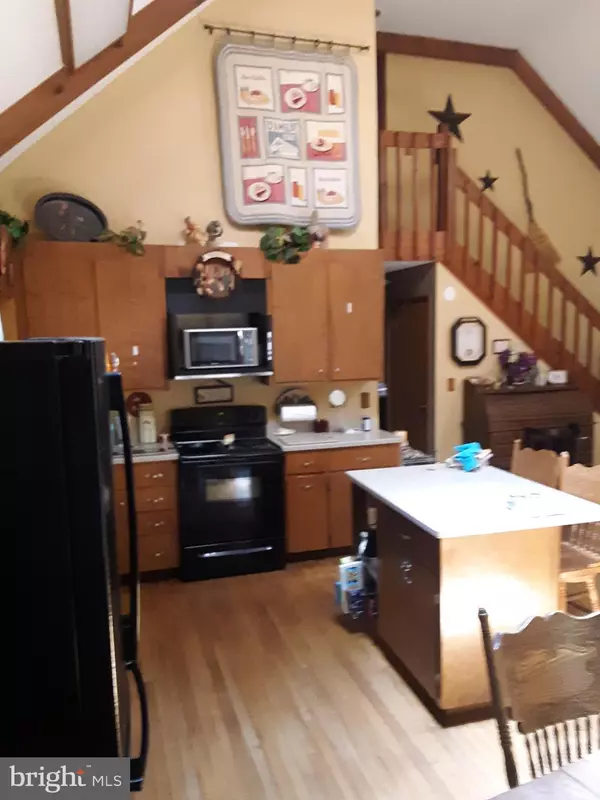$142,000
$156,500
9.3%For more information regarding the value of a property, please contact us for a free consultation.
201 DOGWOOD DR Cross Junction, VA 22625
4 Beds
3 Baths
1,966 SqFt
Key Details
Sold Price $142,000
Property Type Single Family Home
Sub Type Detached
Listing Status Sold
Purchase Type For Sale
Square Footage 1,966 sqft
Price per Sqft $72
Subdivision Lake Holiday Estates
MLS Listing ID VAFV151658
Sold Date 09/06/19
Style Cape Cod,Other
Bedrooms 4
Full Baths 3
HOA Fees $138/mo
HOA Y/N Y
Abv Grd Liv Area 1,420
Originating Board BRIGHT
Year Built 1988
Annual Tax Amount $1,069
Tax Year 2018
Property Description
WONDERFUL FLOOR PLAN WITH CATHEDRAL CEILINGS, FAMILY ROOM WITH BRICK HEARTH IN BASEMENT, WOODSTOVE AND PELLET STOVE . GREAT PRICE REFLECTS AN ALLOWANCE FORM SOME TLC. FULL PARTIALLY FINISHED WALKOUT BASEMENT, 3 FULL BATHS.. A GREAT BUY!
Location
State VA
County Frederick
Zoning R5
Rooms
Other Rooms Bedroom 2, Bedroom 4, Kitchen, Family Room, Bathroom 1, Bathroom 2, Bathroom 3
Basement Full, Outside Entrance, Walkout Level, Other
Main Level Bedrooms 2
Interior
Interior Features Ceiling Fan(s), Combination Kitchen/Dining
Heating Baseboard - Electric, Wood Burn Stove
Cooling Ductless/Mini-Split, Window Unit(s)
Flooring Hardwood, Carpet, Tile/Brick, Vinyl
Equipment Dryer, Microwave, Oven/Range - Electric, Refrigerator, Washer, Water Heater
Appliance Dryer, Microwave, Oven/Range - Electric, Refrigerator, Washer, Water Heater
Heat Source Electric, Wood
Exterior
Water Access N
Roof Type Asphalt
Accessibility Level Entry - Main
Garage N
Building
Story 1.5
Foundation Concrete Perimeter
Sewer Public Sewer
Water Public
Architectural Style Cape Cod, Other
Level or Stories 1.5
Additional Building Above Grade, Below Grade
New Construction N
Schools
School District Frederick County Public Schools
Others
Senior Community No
Tax ID 18A044A 6 137
Ownership Fee Simple
SqFt Source Assessor
Horse Property N
Special Listing Condition Standard
Read Less
Want to know what your home might be worth? Contact us for a FREE valuation!

Our team is ready to help you sell your home for the highest possible price ASAP

Bought with Lisa M Cox • Colony Realty
GET MORE INFORMATION

