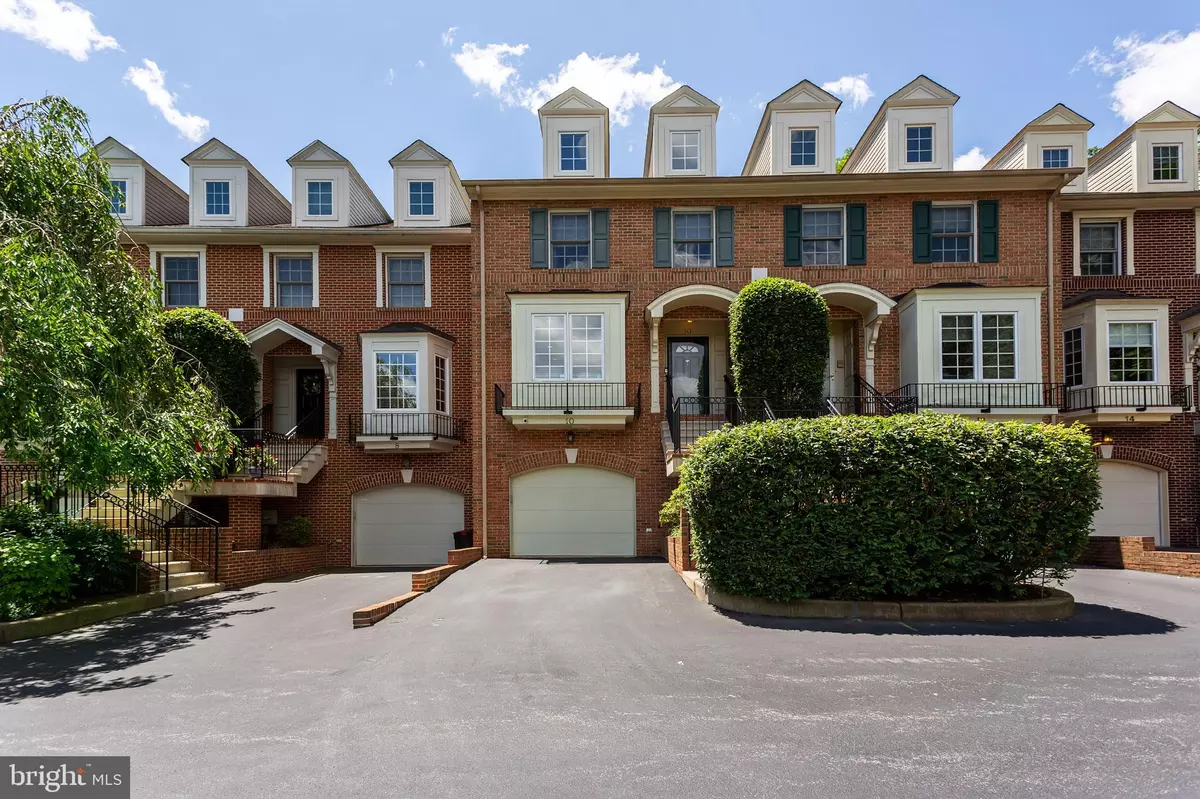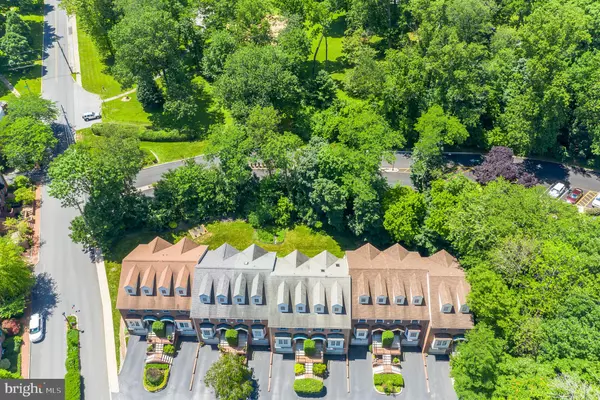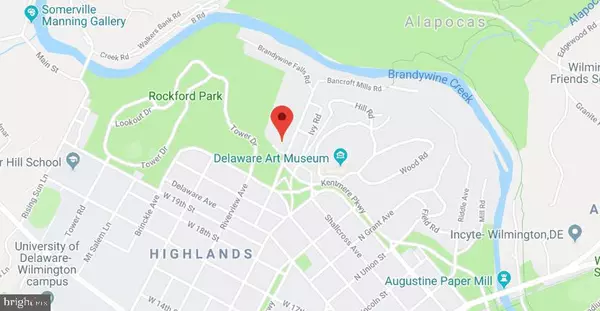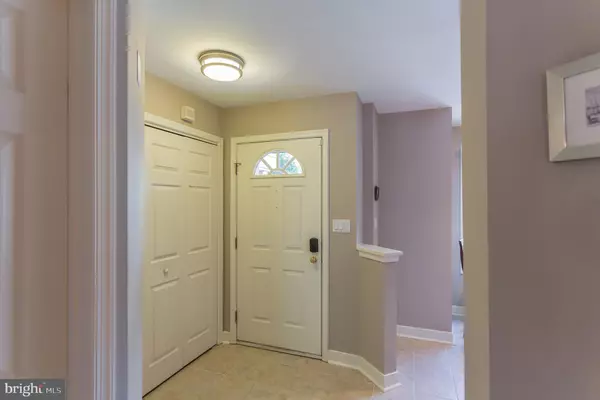$438,000
$449,900
2.6%For more information regarding the value of a property, please contact us for a free consultation.
10 ROCKFORD MEWS CT Wilmington, DE 19806
3 Beds
4 Baths
3,025 SqFt
Key Details
Sold Price $438,000
Property Type Townhouse
Sub Type Interior Row/Townhouse
Listing Status Sold
Purchase Type For Sale
Square Footage 3,025 sqft
Price per Sqft $144
Subdivision Rockford Mews
MLS Listing ID DENC481430
Sold Date 09/09/19
Style Colonial
Bedrooms 3
Full Baths 3
Half Baths 1
HOA Fees $91/ann
HOA Y/N Y
Abv Grd Liv Area 2,625
Originating Board BRIGHT
Year Built 1996
Annual Tax Amount $5,895
Tax Year 2018
Lot Size 2,178 Sqft
Acres 0.05
Lot Dimensions 20.00 x 101.30
Property Description
Rockford Mews is in the prestigious Highlands of Wilmington. Historical Rockford Park is located off the back of this property and separated by a tree line for privacy. Only a few minutes walk to the Brandywine River, terrific bike & walking trails, Delaware Art Museum & many delicious restaurants. This 3 Story townhome has been meticulously maintained. The main level features a sunken living room with corner fireplace, kitchen has cherry cabinets and plenty of counter space, dining room open to the Living room with views of deck and rear yard. Large deck out the back for barbecue grill and relaxing. Lower level features the family room, laundry room, garage entry and full bath. Walk out the sliding door to the rear brick patio and yard. This level could also double as an in-law suite. Upper level s features 3 bedrooms. The master bedroom and 2nd bedroom is on the second level along with 2 full baths. The master bedroom features cathedral ceilings, full bath, walk in closet and balcony overlooking rear yard. On the 3rd level you will find the 3rd bedroom currently being used as a home office.
Location
State DE
County New Castle
Area Wilmington (30906)
Zoning 26R-3
Rooms
Other Rooms Living Room, Dining Room, Bedroom 2, Bedroom 3, Kitchen, Family Room, Bedroom 1, Laundry, Bathroom 2, Primary Bathroom, Full Bath, Half Bath
Basement Full, Garage Access, Fully Finished
Interior
Interior Features Ceiling Fan(s), Crown Moldings, Dining Area, Floor Plan - Open, Kitchen - Eat-In
Heating Forced Air
Cooling Central A/C
Flooring Hardwood, Carpet
Fireplaces Number 1
Fireplaces Type Corner, Gas/Propane, Fireplace - Glass Doors, Marble
Fireplace Y
Window Features Double Pane
Heat Source Natural Gas
Laundry Lower Floor
Exterior
Exterior Feature Deck(s), Patio(s), Balcony
Parking Features Garage - Front Entry, Garage Door Opener, Inside Access
Garage Spaces 1.0
Water Access N
View Trees/Woods
Roof Type Asphalt,Shingle,Pitched
Accessibility None
Porch Deck(s), Patio(s), Balcony
Attached Garage 1
Total Parking Spaces 1
Garage Y
Building
Story 3+
Sewer Public Sewer
Water Public
Architectural Style Colonial
Level or Stories 3+
Additional Building Above Grade, Below Grade
Structure Type Cathedral Ceilings,9'+ Ceilings,Dry Wall
New Construction N
Schools
Elementary Schools Highlands
School District Red Clay Consolidated
Others
Senior Community No
Tax ID 26-006.10-109
Ownership Fee Simple
SqFt Source Assessor
Security Features Security System
Special Listing Condition Standard
Read Less
Want to know what your home might be worth? Contact us for a FREE valuation!

Our team is ready to help you sell your home for the highest possible price ASAP

Bought with Mary Kate Johnston • RE/MAX Associates - Newark
GET MORE INFORMATION





