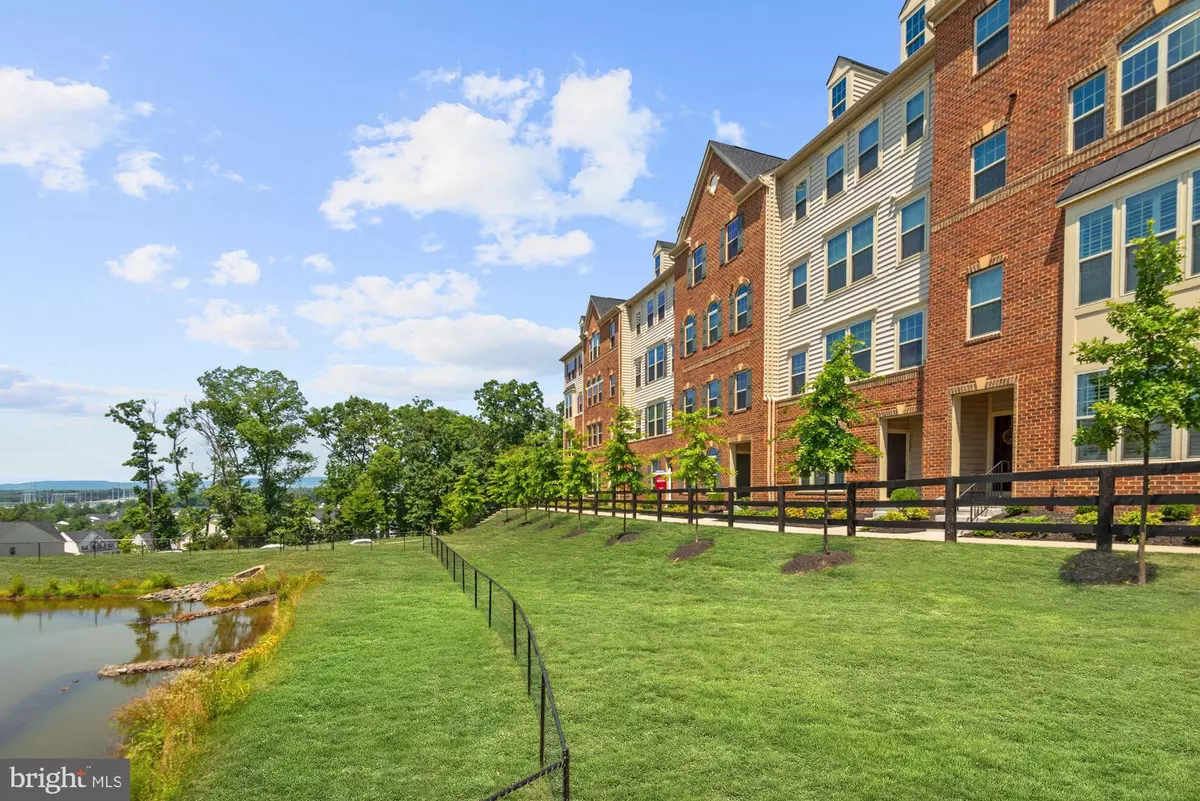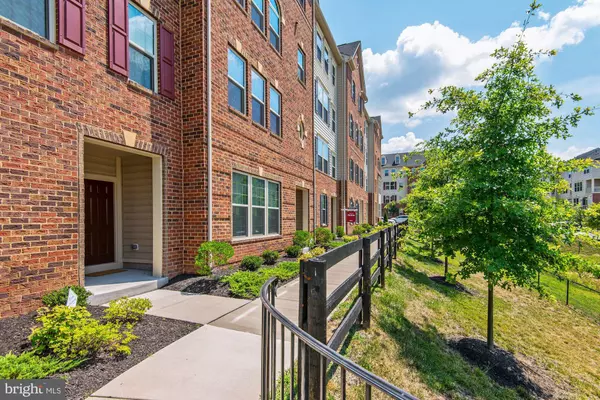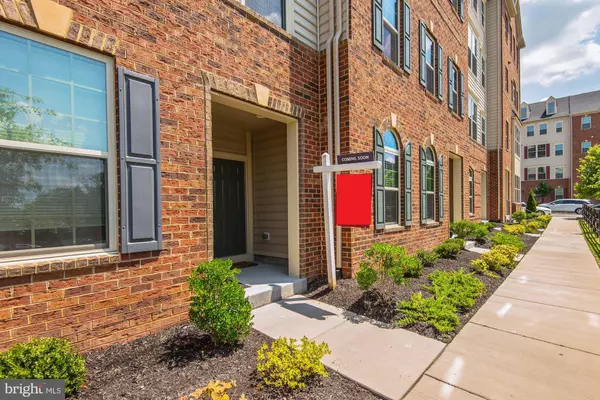$400,600
$399,900
0.2%For more information regarding the value of a property, please contact us for a free consultation.
42087 SHADOWS PRIDE TER Aldie, VA 20105
3 Beds
3 Baths
2,614 SqFt
Key Details
Sold Price $400,600
Property Type Condo
Sub Type Condo/Co-op
Listing Status Sold
Purchase Type For Sale
Square Footage 2,614 sqft
Price per Sqft $153
Subdivision Virginia Manor
MLS Listing ID VALO387906
Sold Date 09/06/19
Style Other
Bedrooms 3
Full Baths 2
Half Baths 1
Condo Fees $310/mo
HOA Y/N N
Abv Grd Liv Area 2,614
Originating Board BRIGHT
Year Built 2016
Annual Tax Amount $3,925
Tax Year 2019
Property Description
Mountain views from your master bedroom! This three years young 2614 square foot Picasso II model with garage and driveway is move-in ready. The owners did not just go with the bare builder minimum standard. You will find upgraded options and attention to detail throughout the entire home. The main level features hardwoods throughout; first-floor office/study with french doors; large living room; dining room; kitchen with upgraded espresso cabinets, granite, backsplash, stainless steel appliances, and center island; breakfast nook; gas fireplace; powder room; and deck. The upstairs features the master suite with upgraded huge shower option plus granite vanity countertop option; two additional bedrooms; upgraded granite vanity countertop in the upstairs hall full bathroom; upgraded carpet and pad. And the list of upgrades goes on.
Location
State VA
County Loudoun
Interior
Interior Features Ceiling Fan(s), Crown Moldings, Recessed Lighting, Upgraded Countertops, Primary Bath(s), Family Room Off Kitchen, Kitchen - Gourmet, Kitchen - Island, Kitchen - Table Space
Hot Water Electric
Heating Forced Air
Cooling Ceiling Fan(s), Central A/C
Flooring Ceramic Tile, Hardwood, Carpet
Fireplaces Number 1
Fireplaces Type Mantel(s)
Equipment Built-In Microwave, Dryer, Washer, Cooktop, Dishwasher, Disposal, Refrigerator, Icemaker, Freezer, Oven - Wall, Stainless Steel Appliances
Furnishings No
Fireplace Y
Appliance Built-In Microwave, Dryer, Washer, Cooktop, Dishwasher, Disposal, Refrigerator, Icemaker, Freezer, Oven - Wall, Stainless Steel Appliances
Heat Source Electric
Laundry Washer In Unit, Dryer In Unit
Exterior
Exterior Feature Balcony
Parking Features Garage - Rear Entry, Garage Door Opener
Garage Spaces 1.0
Amenities Available Swimming Pool
Water Access N
Accessibility None
Porch Balcony
Attached Garage 1
Total Parking Spaces 1
Garage Y
Building
Story 2
Sewer Public Sewer
Water Public
Architectural Style Other
Level or Stories 2
Additional Building Above Grade, Below Grade
Structure Type Dry Wall,Tray Ceilings
New Construction N
Schools
Elementary Schools Buffalo Trail
Middle Schools Mercer
High Schools John Champe
School District Loudoun County Public Schools
Others
HOA Fee Include Water,Trash
Senior Community No
Tax ID 208478372006
Ownership Condominium
Horse Property N
Special Listing Condition Standard
Read Less
Want to know what your home might be worth? Contact us for a FREE valuation!

Our team is ready to help you sell your home for the highest possible price ASAP

Bought with Pat N Santiago • Keller Williams Capital Properties
GET MORE INFORMATION





