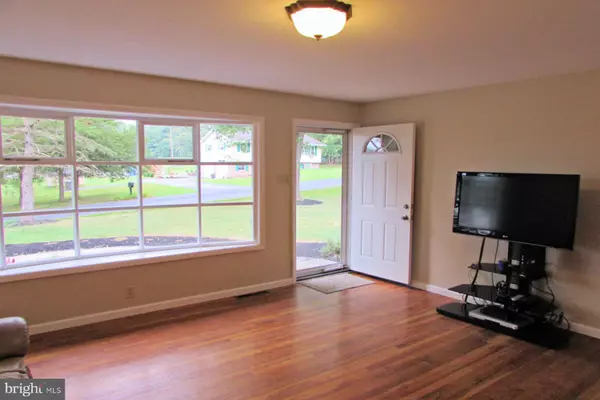$219,900
$239,900
8.3%For more information regarding the value of a property, please contact us for a free consultation.
2148 CEDAR RD Elizabethtown, PA 17022
3 Beds
1 Bath
1,966 SqFt
Key Details
Sold Price $219,900
Property Type Single Family Home
Sub Type Detached
Listing Status Sold
Purchase Type For Sale
Square Footage 1,966 sqft
Price per Sqft $111
Subdivision West Donegal Twp
MLS Listing ID PALA137976
Sold Date 09/06/19
Style Ranch/Rambler
Bedrooms 3
Full Baths 1
HOA Y/N N
Abv Grd Liv Area 1,566
Originating Board BRIGHT
Year Built 1962
Annual Tax Amount $3,464
Tax Year 2020
Lot Size 1.440 Acres
Acres 1.44
Lot Dimensions 200 x 364
Property Description
Pride of ownership shows in this move-in ready 3 bedroom ranch home in a quiet country setting. Features hardwood floors, replacement windows, newer roof and geothermal heat pump, finished lower level with propane stove, central air, converted garage providing a formal dining room which could be a 4th bedroom. Outside on the nearly 1.5 acre lot, there is a 30 x 40 workshop which could be a small business or rental income, fenced-in area with water and electric for your animals, 27 foot round above-ground pool with large deck, shed and covered patio. All appliances including Family room television and built-in refrigerator convey.
Location
State PA
County Lancaster
Area West Donegal Twp (10516)
Zoning RESIDENTIAL
Rooms
Other Rooms Living Room, Dining Room, Bedroom 2, Bedroom 3, Kitchen, Family Room, Bedroom 1, Laundry, Bathroom 1
Basement Partially Finished, Outside Entrance
Main Level Bedrooms 3
Interior
Interior Features Carpet, Ceiling Fan(s), Combination Kitchen/Dining, Dining Area, Entry Level Bedroom, Formal/Separate Dining Room, Kitchen - Eat-In, Kitchen - Table Space, Recessed Lighting, Wood Floors
Hot Water Electric
Heating Forced Air
Cooling Central A/C
Flooring Carpet, Laminated, Hardwood, Vinyl
Equipment Dryer, Oven/Range - Electric, Refrigerator, Washer
Window Features Replacement,Screens,Insulated
Appliance Dryer, Oven/Range - Electric, Refrigerator, Washer
Heat Source Geo-thermal, Propane - Leased
Laundry Basement
Exterior
Exterior Feature Patio(s), Roof
Pool Above Ground
Utilities Available Above Ground, Cable TV, Electric Available
Water Access N
Roof Type Composite,Shingle
Street Surface Black Top
Accessibility None
Porch Patio(s), Roof
Garage N
Building
Lot Description Cleared, Level
Story 1
Sewer On Site Septic
Water Well
Architectural Style Ranch/Rambler
Level or Stories 1
Additional Building Above Grade, Below Grade
Structure Type Plaster Walls
New Construction N
Schools
Middle Schools Elizabethtown Area
High Schools Elizabethtown Area
School District Elizabethtown Area
Others
Senior Community No
Tax ID 160-97604-0-0000
Ownership Fee Simple
SqFt Source Assessor
Acceptable Financing Conventional
Horse Property N
Listing Terms Conventional
Financing Conventional
Special Listing Condition Standard
Read Less
Want to know what your home might be worth? Contact us for a FREE valuation!

Our team is ready to help you sell your home for the highest possible price ASAP

Bought with Mike Skillman • RE/MAX Pinnacle
GET MORE INFORMATION





