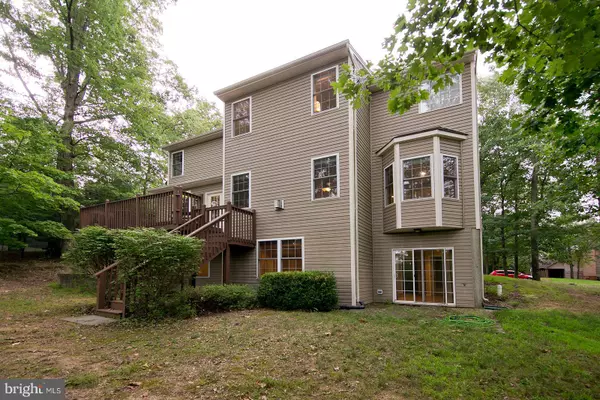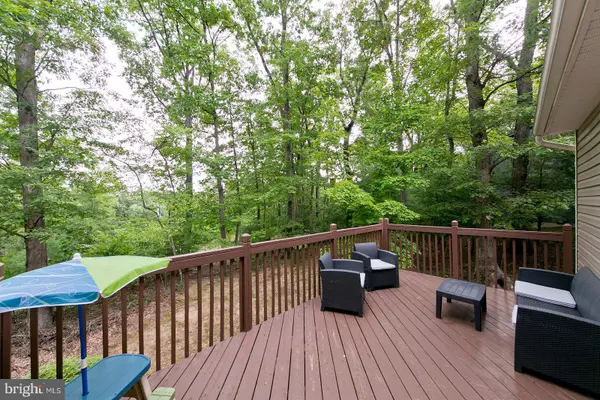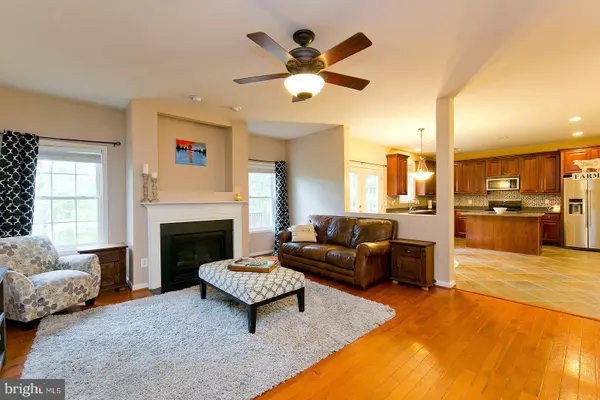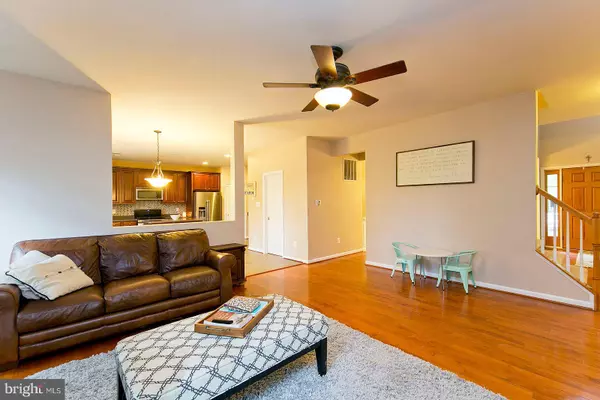$290,000
$299,000
3.0%For more information regarding the value of a property, please contact us for a free consultation.
105 HILLTOP CT Cross Junction, VA 22625
5 Beds
4 Baths
3,836 SqFt
Key Details
Sold Price $290,000
Property Type Single Family Home
Sub Type Detached
Listing Status Sold
Purchase Type For Sale
Square Footage 3,836 sqft
Price per Sqft $75
Subdivision Lake Holiday Estates
MLS Listing ID VAFV100003
Sold Date 09/05/19
Style Colonial
Bedrooms 5
Full Baths 3
Half Baths 1
HOA Fees $138/mo
HOA Y/N Y
Abv Grd Liv Area 2,586
Originating Board BRIGHT
Year Built 2005
Annual Tax Amount $1,720
Tax Year 2019
Lot Size 10,798 Sqft
Acres 0.25
Property Description
****PRICED UNDER ASSESSED VALUE FOR QUICK SALE!*** You won't find a bigger or nicer home for under 300K -- almost 4000 finished sq ft! 5 bedrooms+, with 2 other flex space areas that could function as additional bedrooms! This colonial has it all: quartz counters, tile floors, 42 inch kitchen cabinets, gas range, walk in pantry, fireplace, main floor office, large master and ensuite to include separate jetted tub/shower. FULLY FINISHED WALKOUT BASEMENT makes great in law/apartment: gorgeous kitchenette, large daylight 5th bedroom, family room AND media room (or 6th bedroom). Come bring your boat and enjoy this gated lake community surrounding a 240 acre lake with 2 beaches and just 20 minutes from Winchester, 90 minutes from DC.
Location
State VA
County Frederick
Zoning R5
Rooms
Other Rooms Living Room, Dining Room, Primary Bedroom, Bedroom 2, Bedroom 3, Bedroom 4, Bedroom 5, Kitchen, Family Room, Library, Breakfast Room, Study, Laundry, Other, Bathroom 1
Basement Daylight, Full, Fully Finished, Interior Access, Outside Entrance, Rear Entrance, Space For Rooms, Walkout Level, Windows
Interior
Interior Features Breakfast Area, Combination Kitchen/Living, Dining Area, Kitchen - Island, Primary Bath(s), Wood Floors
Hot Water Electric
Heating Heat Pump - Electric BackUp
Cooling Central A/C, Heat Pump(s)
Fireplaces Number 1
Fireplaces Type Mantel(s)
Equipment Dishwasher, Disposal, Refrigerator, Stove, Washer, Water Heater, Dryer, Icemaker, Stainless Steel Appliances, Oven/Range - Gas, Oven - Self Cleaning, Built-In Microwave
Fireplace Y
Appliance Dishwasher, Disposal, Refrigerator, Stove, Washer, Water Heater, Dryer, Icemaker, Stainless Steel Appliances, Oven/Range - Gas, Oven - Self Cleaning, Built-In Microwave
Heat Source Electric
Exterior
Exterior Feature Deck(s)
Parking Features Garage Door Opener, Inside Access, Garage - Front Entry
Garage Spaces 6.0
Utilities Available Cable TV Available, DSL Available, Phone Available, Propane
Amenities Available Baseball Field, Basketball Courts, Beach, Boat Ramp, Club House, Common Grounds, Exercise Room, Gated Community, Jog/Walk Path, Lake, Party Room, Picnic Area, Pier/Dock, Security, Tennis Courts, Tot Lots/Playground
Water Access Y
Water Access Desc Boat - Length Limit,Boat - Powered,Canoe/Kayak,Fishing Allowed,Private Access,Swimming Allowed
View Trees/Woods
Roof Type Architectural Shingle
Accessibility None
Porch Deck(s)
Attached Garage 2
Total Parking Spaces 6
Garage Y
Building
Lot Description Backs to Trees, Rural, Trees/Wooded
Story 3+
Sewer Public Sewer
Water Public
Architectural Style Colonial
Level or Stories 3+
Additional Building Above Grade, Below Grade
New Construction N
Schools
Elementary Schools Gainesboro
Middle Schools Frederick County
High Schools James Wood
School District Frederick County Public Schools
Others
HOA Fee Include Road Maintenance,Security Gate,Pier/Dock Maintenance
Senior Community No
Tax ID 18A044A 2 57
Ownership Fee Simple
SqFt Source Assessor
Security Features Security Gate,24 hour security,Smoke Detector
Acceptable Financing VA, FHA, Conventional, Cash, USDA
Listing Terms VA, FHA, Conventional, Cash, USDA
Financing VA,FHA,Conventional,Cash,USDA
Special Listing Condition Standard
Read Less
Want to know what your home might be worth? Contact us for a FREE valuation!

Our team is ready to help you sell your home for the highest possible price ASAP

Bought with Natasha Roberts • ERA Oakcrest Realty, Inc.
GET MORE INFORMATION





