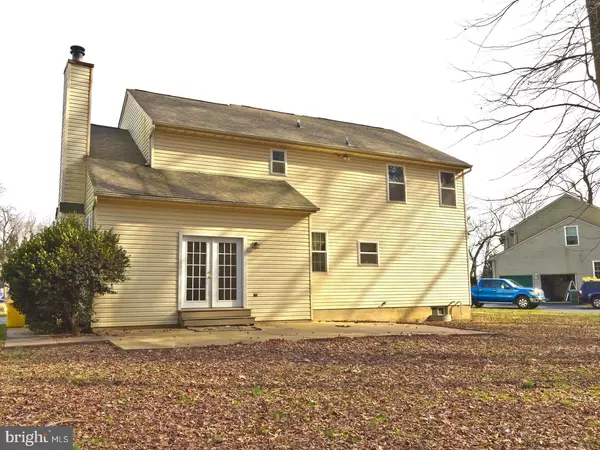$325,000
$325,000
For more information regarding the value of a property, please contact us for a free consultation.
25 NICOLE CT New Castle, DE 19720
4 Beds
3 Baths
2,475 SqFt
Key Details
Sold Price $325,000
Property Type Single Family Home
Sub Type Detached
Listing Status Sold
Purchase Type For Sale
Square Footage 2,475 sqft
Price per Sqft $131
Subdivision Hawks Nest
MLS Listing ID DENC380196
Sold Date 08/30/19
Style Colonial
Bedrooms 4
Full Baths 2
Half Baths 1
HOA Y/N N
Abv Grd Liv Area 2,475
Originating Board BRIGHT
Year Built 1995
Annual Tax Amount $2,675
Tax Year 2018
Lot Size 0.370 Acres
Acres 0.37
Lot Dimensions Regular
Property Description
Welcome to Nicole Court, the last street in the charming planned community of Hawks Nest. Home is nestled on a quiet 3-home cul de sac, on a large .37 acre plot. Sun rises on the front door, over farmland to the east, woods are directly behind the house to the west. Residents can take a short walk or bike ride to the neighborhood pool. Large 2 story colonial offers an open layout, large eat in kitchen, formal dining room with french doors leading to the living room. Family room boasts a marble set wood burning fireplace, and outside access to the back yard. 4 bedrooms, 2 full baths on the upper level and a half bath on the first floor. Main bedroom was built with a master suite and his & her sinks. Basement is plumbed for an additional bathroom and has 10' ceilings, nicely prepared for finishing. Upper levels also offer 9 foot ceilings. Home is a short drive from great shopping, entertainment and I-95. Schedule your showing, Today!
Location
State DE
County New Castle
Area New Castle/Red Lion/Del.City (30904)
Zoning NC15
Direction East
Rooms
Other Rooms Living Room, Dining Room, Family Room, Basement
Basement Unfinished, Space For Rooms, Windows, Connecting Stairway, Full, Poured Concrete, Rough Bath Plumb
Interior
Interior Features Dining Area, Floor Plan - Open, Formal/Separate Dining Room, Kitchen - Eat-In, Kitchen - Table Space, Kitchen - Island, Primary Bath(s)
Hot Water Natural Gas
Heating Forced Air
Cooling Central A/C
Flooring Carpet, Laminated
Fireplaces Number 1
Fireplaces Type Marble, Mantel(s), Wood
Equipment Built-In Microwave, Built-In Range, Disposal, Oven - Wall, Oven/Range - Gas
Fireplace Y
Window Features Replacement
Appliance Built-In Microwave, Built-In Range, Disposal, Oven - Wall, Oven/Range - Gas
Heat Source Natural Gas
Laundry Basement
Exterior
Parking Features Garage - Side Entry
Garage Spaces 8.0
Utilities Available Sewer Available, Water Available, Electric Available, Phone Available, Cable TV Available
Water Access N
Roof Type Asphalt
Accessibility 36\"+ wide Halls
Attached Garage 2
Total Parking Spaces 8
Garage Y
Building
Story 2
Sewer Public Sewer
Water Public
Architectural Style Colonial
Level or Stories 2
Additional Building Above Grade, Below Grade
Structure Type Dry Wall,9'+ Ceilings,Cathedral Ceilings
New Construction N
Schools
Elementary Schools Jones
Middle Schools Shue-Medill
High Schools Christiana
School District Christina
Others
Senior Community No
Tax ID 10-028.40-051
Ownership Fee Simple
SqFt Source Estimated
Acceptable Financing FHA, Cash, Conventional, FHA 203(k), VA, FHA 203(b)
Horse Property N
Listing Terms FHA, Cash, Conventional, FHA 203(k), VA, FHA 203(b)
Financing FHA,Cash,Conventional,FHA 203(k),VA,FHA 203(b)
Special Listing Condition Standard
Read Less
Want to know what your home might be worth? Contact us for a FREE valuation!

Our team is ready to help you sell your home for the highest possible price ASAP

Bought with Robert E Methvin Jr. • Patterson-Schwartz-Hockessin
GET MORE INFORMATION





