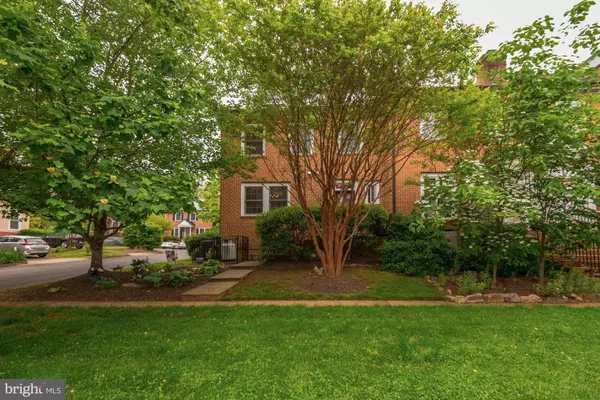$537,500
$548,500
2.0%For more information regarding the value of a property, please contact us for a free consultation.
5 PIEDMONT DR Middleburg, VA 20117
3 Beds
4 Baths
3,080 SqFt
Key Details
Sold Price $537,500
Property Type Townhouse
Sub Type End of Row/Townhouse
Listing Status Sold
Purchase Type For Sale
Square Footage 3,080 sqft
Price per Sqft $174
Subdivision Federal Village
MLS Listing ID VALO382294
Sold Date 08/29/19
Style Other
Bedrooms 3
Full Baths 3
Half Baths 1
HOA Y/N N
Abv Grd Liv Area 2,470
Originating Board BRIGHT
Year Built 1996
Annual Tax Amount $5,667
Tax Year 2019
Lot Size 5,227 Sqft
Acres 0.12
Property Description
Open house August 4th has been canceled. Amazing 4 level all brick home in the village of Middleburg. End unit with side porch into the completely redone kitchen. SS refrigerator, beautiful granite counters, new pantry added. Hardwood floors on main level. Tray ceiling in dining room, main level 9 ft ceilings. Large family room with gas fireplace and mantel. Upper levels offer two large bedrooms and and walk in closets and each with own full bath. Upper second level is great home office/bedroom. Lower finished level has all new bathroom added for the guest bedroom. (does not have window). French doors to library/family room with built in bookcases. Two zone heating/cooling with one system replaced 2 years ago and one compressor 6 months ago. Cooper gutters and big one is new metal roof in past year. Mature trees and plantings complete this beautiful home and property. Walk to all the shops, stores and all Middleburg has to offer. Special home.
Location
State VA
County Loudoun
Zoning RESIDENTIAL
Rooms
Other Rooms Dining Room, Primary Bedroom, Bedroom 2, Bedroom 3, Kitchen, Family Room, Library, Bonus Room
Basement Fully Finished
Interior
Interior Features Built-Ins, Carpet, Ceiling Fan(s), Chair Railings, Crown Moldings, Formal/Separate Dining Room, Kitchen - Island, Primary Bath(s), Pantry, Recessed Lighting, Walk-in Closet(s), Window Treatments, Wood Floors
Hot Water Electric
Heating Heat Pump(s), Zoned
Cooling Ceiling Fan(s), Heat Pump(s), Zoned
Flooring Hardwood, Carpet, Ceramic Tile
Fireplaces Number 1
Fireplaces Type Gas/Propane, Mantel(s)
Equipment Dishwasher, Dryer, Icemaker, Built-In Microwave, Refrigerator, Stove, Washer
Fireplace Y
Window Features Double Pane,Screens
Appliance Dishwasher, Dryer, Icemaker, Built-In Microwave, Refrigerator, Stove, Washer
Heat Source Electric
Laundry Upper Floor
Exterior
Fence Privacy
Water Access N
Roof Type Metal
Accessibility None
Garage N
Building
Lot Description Landscaping
Story 3+
Sewer Public Sewer
Water Public
Architectural Style Other
Level or Stories 3+
Additional Building Above Grade, Below Grade
Structure Type 9'+ Ceilings
New Construction N
Schools
School District Loudoun County Public Schools
Others
Senior Community No
Tax ID 538295998000
Ownership Fee Simple
SqFt Source Assessor
Special Listing Condition Standard
Read Less
Want to know what your home might be worth? Contact us for a FREE valuation!

Our team is ready to help you sell your home for the highest possible price ASAP

Bought with Peter Pejacsevich • Middleburg Real Estate
GET MORE INFORMATION





