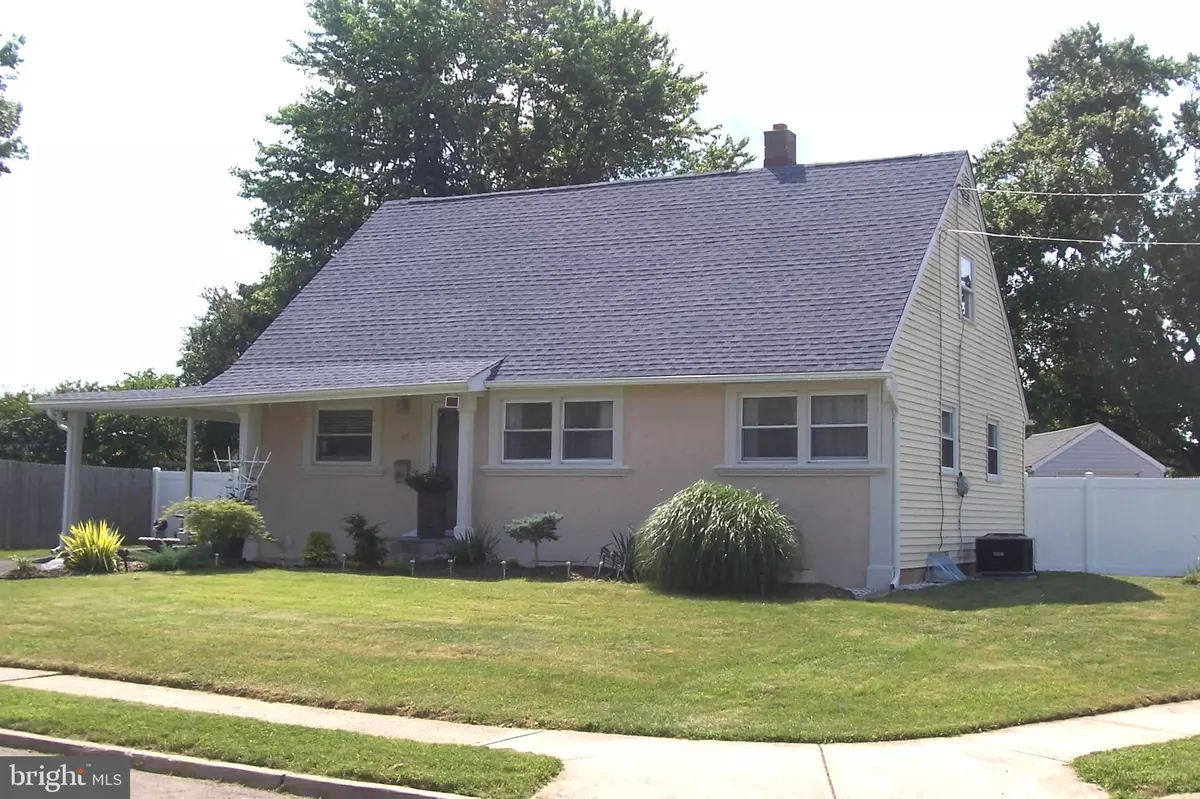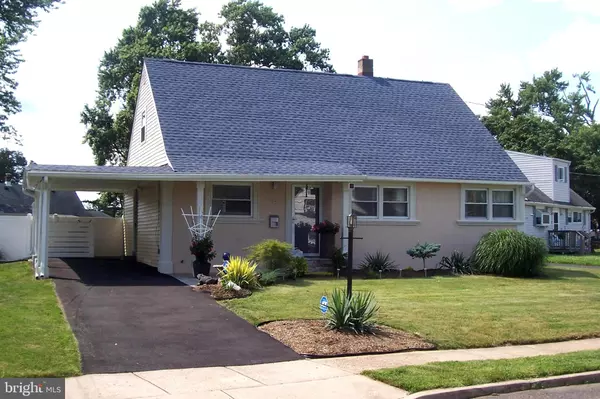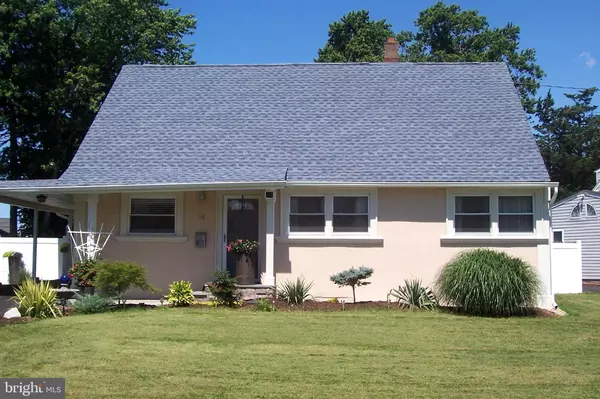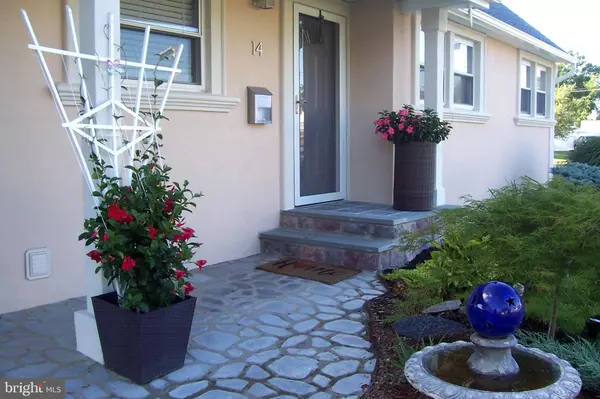$319,500
$319,500
For more information regarding the value of a property, please contact us for a free consultation.
14 DOWNING RD Trenton, NJ 08690
3 Beds
2 Baths
1,369 SqFt
Key Details
Sold Price $319,500
Property Type Single Family Home
Sub Type Detached
Listing Status Sold
Purchase Type For Sale
Square Footage 1,369 sqft
Price per Sqft $233
Subdivision Rolling Acres
MLS Listing ID NJME281004
Sold Date 08/27/19
Style Cape Cod
Bedrooms 3
Full Baths 2
HOA Y/N N
Abv Grd Liv Area 1,369
Originating Board BRIGHT
Year Built 1952
Annual Tax Amount $6,212
Tax Year 2018
Lot Size 7,192 Sqft
Acres 0.17
Lot Dimensions 58.00 x 124.00
Property Sub-Type Detached
Property Description
Fresh - Airy - Contemporary Flair!! Check out this super-clean & updated Colonial Cape in highly demanded Hamilton Township just off a cul-de-sac. This (3) bedroom, (2) bath home is located in the Steinert School District and offer a fantastic open floor plan. Enjoy the granite counter tops in the kitchen with a humongous dining island, new 42" cabinetry with nickel hardware, subway tiling, stainless steel appliance package and open to both the living and dining rooms. The spacious living room offers a fresh atmosphere while enjoying the fireplace area, recessed lighting, crown moldings. This area adjoining the kitchen and dining areas is perfect for hosting large events. A good-sized bedroom on the first floor could double as a master bedroom or guest suite and the new full bath with a double-sink vanity and quality tiling complements the entire main floor area. Upstairs is also remodeled and feature two large bedrooms with ceiling fans, a walk-in closet, storage areas and is adjacent to another full bath with a pocket door, glass shower, new vanity and ceramic tiling. Enjoy the 16' x 20' deck with built-in bench seating and three separate ways to exit to the grounds. Throw some logs on the fire and take the chill out of the air by the firepit on the stone patio. The fenced-in back yard is great for outdoor activities. Don't miss the storage shed and wood pile storage bin. Some highlights are: Newer heater and central-air conditioning, new wood flooring throughout with trim, covered front porch entry and carport with new blacktop, maintenance-free siding with a new timberline roof, super-clean basement with tons of storage, shelving and cabinetry, security system and lush landscaping. Location is just minutes from shopping, major thoroughfare and rail. This is the perfect choice!
Location
State NJ
County Mercer
Area Hamilton Twp (21103)
Zoning RESIDENTIAL
Rooms
Other Rooms Living Room, Dining Room, Primary Bedroom, Bedroom 2, Bedroom 3, Kitchen, Basement, Bathroom 1, Bathroom 2
Basement Full, Interior Access, Windows
Main Level Bedrooms 1
Interior
Interior Features Breakfast Area, Butlers Pantry, Wood Floors, Walk-in Closet(s), Upgraded Countertops, Tub Shower, Stall Shower, Skylight(s), Recessed Lighting, Pantry, Kitchen - Island, Floor Plan - Open
Heating Forced Air
Cooling Central A/C
Flooring Other, Wood, Tile/Brick
Equipment Built-In Microwave, Dishwasher, Dryer - Gas, Oven/Range - Gas, Refrigerator, Washer, Water Heater
Furnishings No
Window Features Casement,Screens,Skylights,Vinyl Clad
Appliance Built-In Microwave, Dishwasher, Dryer - Gas, Oven/Range - Gas, Refrigerator, Washer, Water Heater
Heat Source Natural Gas
Exterior
Exterior Feature Deck(s), Roof
Garage Spaces 3.0
Fence Decorative, Fully, Panel, Privacy, Vinyl
Utilities Available Cable TV Available
Water Access N
View Street
Roof Type Asphalt,Shingle
Street Surface Black Top
Accessibility None
Porch Deck(s), Roof
Road Frontage Boro/Township
Total Parking Spaces 3
Garage N
Building
Lot Description Cleared, Landscaping, Level, Open, Rear Yard
Story 2
Foundation Block
Sewer Public Sewer
Water Public
Architectural Style Cape Cod
Level or Stories 2
Additional Building Above Grade, Below Grade
Structure Type Dry Wall
New Construction N
Schools
High Schools Hamilton East-Steinert H.S.
School District Hamilton Township
Others
Pets Allowed Y
Senior Community No
Tax ID 03-01955-00021
Ownership Fee Simple
SqFt Source Assessor
Security Features Carbon Monoxide Detector(s),Motion Detectors,Security System
Acceptable Financing FHA, Cash, VA, Conventional
Horse Property N
Listing Terms FHA, Cash, VA, Conventional
Financing FHA,Cash,VA,Conventional
Special Listing Condition Standard
Pets Allowed Case by Case Basis
Read Less
Want to know what your home might be worth? Contact us for a FREE valuation!

Our team is ready to help you sell your home for the highest possible price ASAP

Bought with CECIL KURT TAYLOR • Redfin
GET MORE INFORMATION





