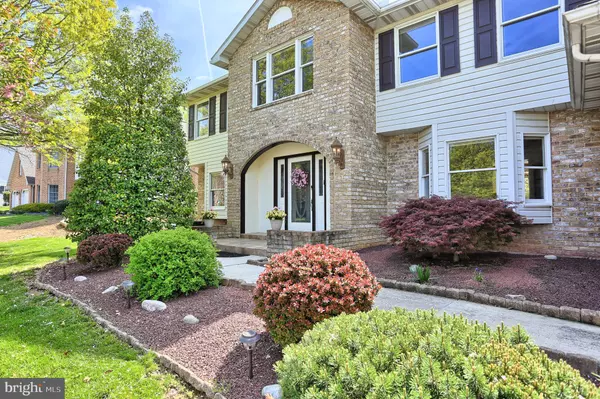$375,000
$399,900
6.2%For more information regarding the value of a property, please contact us for a free consultation.
341 E MEADOW DR Mechanicsburg, PA 17055
4 Beds
4 Baths
3,912 SqFt
Key Details
Sold Price $375,000
Property Type Single Family Home
Sub Type Detached
Listing Status Sold
Purchase Type For Sale
Square Footage 3,912 sqft
Price per Sqft $95
Subdivision Meadowview Estates
MLS Listing ID PACB113082
Sold Date 08/29/19
Style Traditional
Bedrooms 4
Full Baths 2
Half Baths 2
HOA Y/N N
Abv Grd Liv Area 3,168
Originating Board BRIGHT
Year Built 1990
Annual Tax Amount $7,290
Tax Year 2019
Lot Size 0.320 Acres
Acres 0.32
Property Description
Impressive 4 bedroom, 2 full and 2 half bathroom traditional home in sought after Meadowview Estates, which supports all aspects of family living and comfort. The neutral color palette and abundance of natural light start at the foyer and continue to the dining room and living room with sun filled bay windows. The open concept space across the back of the main level supports a kitchen with stainless appliances and corian countertops; dining area; and living room with fireplace, Laundry room, half bath plus a sunroom that opens from the family room. The second level has 4 bedrooms with all new carpet and paint including a master suite with walk-in closet, newly renovated bathroom with glass enclosed shower and double bowl sinks. The second newly renovated full bathroom is convenient for use with the 3 additional bedrooms with generous closet space. A finished basement with all new carpet expands the living space including a spacious entertaining room complete with a bar, half bathroom, and potential 5th bedroom. The extensive professionally landscaped lot provides privacy and the perfect backdrop for the beautiful in-ground heated pool surrounded by stamped concrete which supports entertaining or play. Mechanicsburg Schools, new bathrooms, new carpet, new paint, two car garage, new water softener & filtration system, energy efficient heat pump, plus walk to 2 local parks and school. All appliances convey with the property. Call today for your private tour.
Location
State PA
County Cumberland
Area Upper Allen Twp (14442)
Zoning RESIDENTIAL
Rooms
Other Rooms Living Room, Dining Room, Primary Bedroom, Bedroom 2, Bedroom 3, Bedroom 4, Bedroom 5, Kitchen, Family Room, Sun/Florida Room
Basement Fully Finished
Interior
Interior Features Bar, Built-Ins, Central Vacuum, Primary Bath(s)
Heating Heat Pump(s)
Cooling Central A/C
Equipment Built-In Microwave, Dishwasher, Disposal, Dryer, Oven/Range - Electric, Refrigerator, Stainless Steel Appliances, Washer, Water Conditioner - Owned
Fireplace Y
Window Features Bay/Bow
Appliance Built-In Microwave, Dishwasher, Disposal, Dryer, Oven/Range - Electric, Refrigerator, Stainless Steel Appliances, Washer, Water Conditioner - Owned
Heat Source Electric
Laundry Main Floor
Exterior
Parking Features Garage - Front Entry
Garage Spaces 2.0
Water Access N
Accessibility None
Attached Garage 2
Total Parking Spaces 2
Garage Y
Building
Story 2
Foundation Active Radon Mitigation
Sewer Public Sewer
Water Public
Architectural Style Traditional
Level or Stories 2
Additional Building Above Grade, Below Grade
New Construction N
Schools
School District Mechanicsburg Area
Others
Senior Community No
Tax ID 42-28-2417-031
Ownership Fee Simple
SqFt Source Assessor
Acceptable Financing Cash, Conventional, VA
Listing Terms Cash, Conventional, VA
Financing Cash,Conventional,VA
Special Listing Condition Standard
Read Less
Want to know what your home might be worth? Contact us for a FREE valuation!

Our team is ready to help you sell your home for the highest possible price ASAP

Bought with Harry Lee Williams • Howard Hanna Company-Camp Hill
GET MORE INFORMATION





