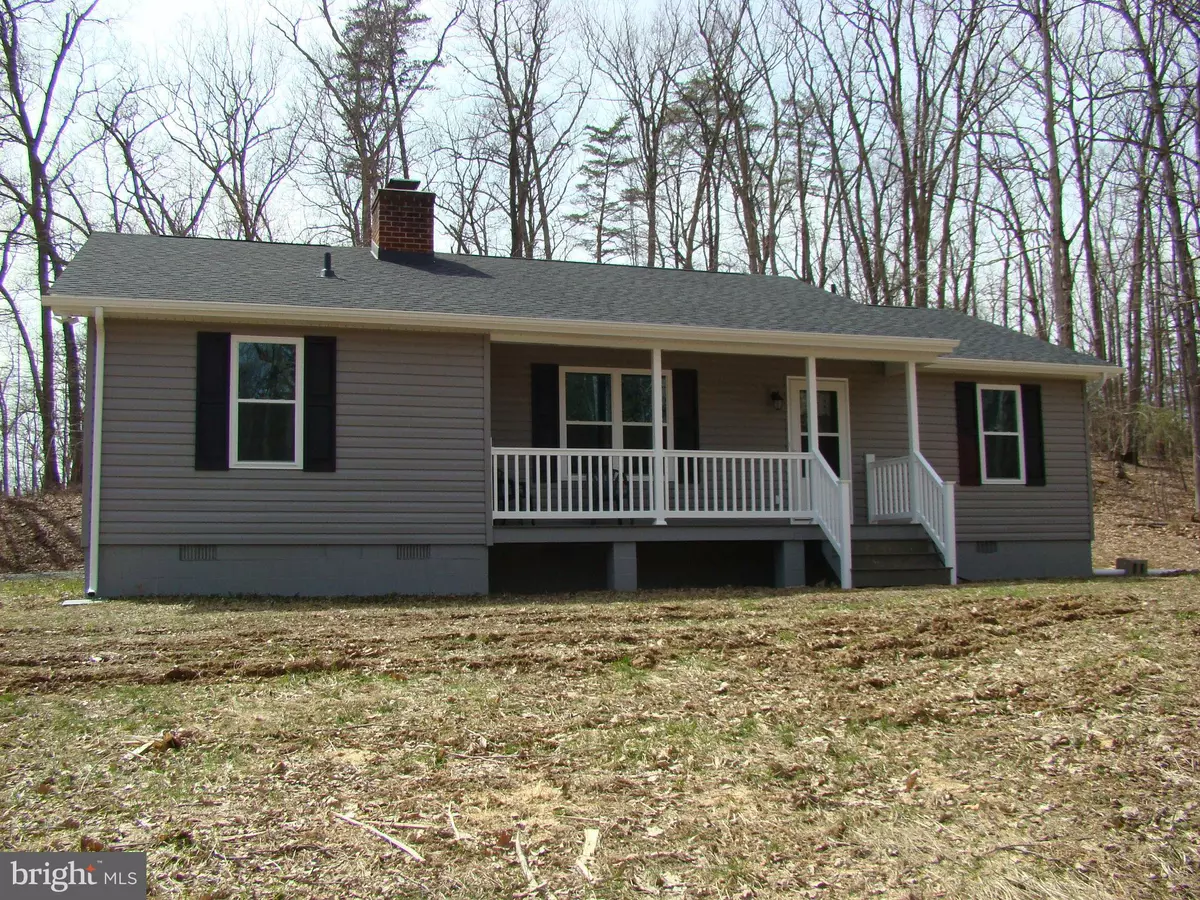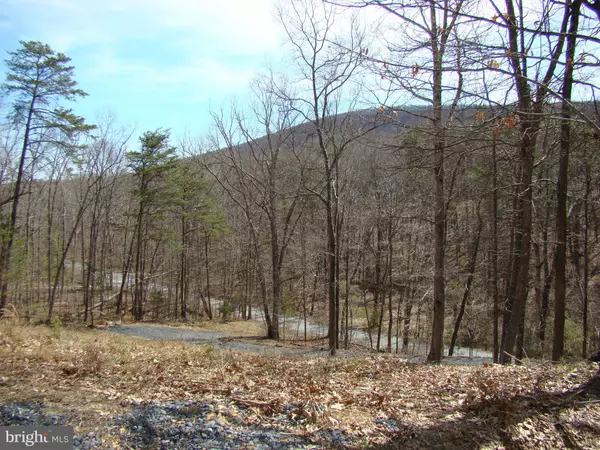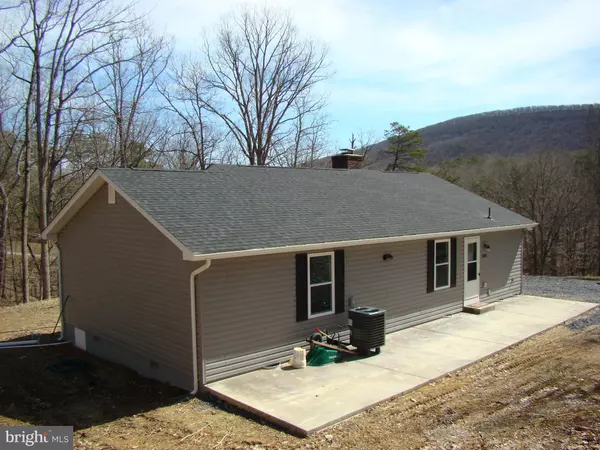$245,000
$249,950
2.0%For more information regarding the value of a property, please contact us for a free consultation.
2083 TURKEY RUN RD Star Tannery, VA 22654
3 Beds
2 Baths
1,280 SqFt
Key Details
Sold Price $245,000
Property Type Single Family Home
Sub Type Detached
Listing Status Sold
Purchase Type For Sale
Square Footage 1,280 sqft
Price per Sqft $191
Subdivision Forest Colony
MLS Listing ID VASH114408
Sold Date 08/27/19
Style Ranch/Rambler
Bedrooms 3
Full Baths 2
HOA Fees $14/ann
HOA Y/N Y
Abv Grd Liv Area 1,280
Originating Board BRIGHT
Year Built 1990
Annual Tax Amount $1,162
Tax Year 2019
Lot Size 7.950 Acres
Acres 7.95
Property Description
Beautifully remodeled 1280 Sq/ft 3 bed 2 full bath ranch home on 8 acres in country setting! Lots of upgrades with black stainless appliances, Hickory cabinets & Granite Counter tops! All new Roof, Siding, Windows, Doors, Storm doors, HVAC, Electric & Plumbing! Everything is new! This home is turnkey and ready to go! Great Mountain views to the East and close to the new 558 acre Devil's Backbone State Forest! Covered 4x20 front porch and new 10x48 concrete back patio! Large fireplace to help keep you warm in the winter! All wooded with very little yard work. This home could be full time living or the perfect weekend getaway! 2 miles to Graden's Country store & 7 miles West of Strasburg. Paved roads to driveway!This home is located in the Strasburg school system. Close to National Forest and stocked Trout streams! This property can be hunted on with lots of Deer and Turkey. Hurry before someone else gets this gem!
Location
State VA
County Shenandoah
Zoning C-1
Direction North
Rooms
Other Rooms Primary Bedroom, Bedroom 1, Bathroom 2
Main Level Bedrooms 3
Interior
Interior Features Carpet, Combination Kitchen/Dining, Combination Kitchen/Living, Floor Plan - Open, Kitchen - Island, Upgraded Countertops, Water Treat System
Hot Water Electric
Heating Forced Air, Heat Pump - Electric BackUp
Cooling Heat Pump(s), Programmable Thermostat
Flooring Carpet, Laminated, Vinyl
Fireplaces Number 1
Fireplaces Type Mantel(s), Fireplace - Glass Doors
Equipment Built-In Microwave, Exhaust Fan, Oven - Self Cleaning, Refrigerator, Water Heater, Water Conditioner - Owned, Icemaker, Dishwasher
Fireplace Y
Window Features Energy Efficient,Screens,Vinyl Clad,Double Pane
Appliance Built-In Microwave, Exhaust Fan, Oven - Self Cleaning, Refrigerator, Water Heater, Water Conditioner - Owned, Icemaker, Dishwasher
Heat Source Electric
Laundry Main Floor, Hookup
Exterior
Exterior Feature Patio(s), Porch(es)
Utilities Available Phone Available
Water Access N
View Mountain, Trees/Woods
Roof Type Architectural Shingle
Street Surface Tar and Chip
Accessibility 36\"+ wide Halls
Porch Patio(s), Porch(es)
Road Frontage State
Garage N
Building
Lot Description Rural, Road Frontage
Story 1
Foundation Permanent, Block, Crawl Space
Sewer Septic Exists, Holding Tank, Gravity Sept Fld
Water Well
Architectural Style Ranch/Rambler
Level or Stories 1
Additional Building Above Grade, Below Grade
Structure Type Dry Wall
New Construction N
Schools
Elementary Schools Sandy Hook
Middle Schools Signal Knob
High Schools Strasburg
School District Shenandoah County Public Schools
Others
HOA Fee Include Road Maintenance
Senior Community No
Tax ID 008 10 007
Ownership Fee Simple
SqFt Source Estimated
Acceptable Financing Cash, Conventional, FHA, VA, VHDA, Rural Development
Horse Property N
Listing Terms Cash, Conventional, FHA, VA, VHDA, Rural Development
Financing Cash,Conventional,FHA,VA,VHDA,Rural Development
Special Listing Condition Standard
Read Less
Want to know what your home might be worth? Contact us for a FREE valuation!

Our team is ready to help you sell your home for the highest possible price ASAP

Bought with Eric C Kronenwetter • RE/MAX Roots
GET MORE INFORMATION





