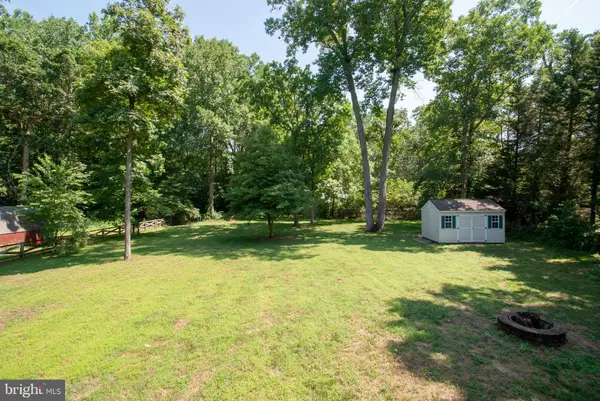$419,999
$419,999
For more information regarding the value of a property, please contact us for a free consultation.
1520 MANOR VIEW RD Davidsonville, MD 21035
4 Beds
2 Baths
1,976 SqFt
Key Details
Sold Price $419,999
Property Type Single Family Home
Sub Type Detached
Listing Status Sold
Purchase Type For Sale
Square Footage 1,976 sqft
Price per Sqft $212
Subdivision Patuxent Manor
MLS Listing ID MDAA404656
Sold Date 08/26/19
Style Split Foyer
Bedrooms 4
Full Baths 2
HOA Y/N N
Abv Grd Liv Area 1,901
Originating Board BRIGHT
Year Built 1970
Annual Tax Amount $3,414
Tax Year 2018
Lot Size 0.546 Acres
Acres 0.55
Property Description
WOW! Move in, relax and enjoy your new home that has been TOTALLY remodeled. NOTHING HAS BEEN OVERLOOKED!!! All mechanical systems, roof, bathrooms, windows, doors, closets and kitchen have been replaced with top of the line materials. Plus freshly painted in neutral attractive colors. New drain fields to be installed in July 2019! This is a carefree home that you will love. Sited on a park-like level private fenced .55ac of beautiful grass and trees to delight any family. Large comfy family room with massive brick fireplace for cozy relaxing. Lots of parking in the extra wide driveway. Shed on concrete slab offers plenty of storage space for your outside equipment. Reditions Golf & Riverwood Park are nearby with playground areas, tennis, basketball & more. TOP RATED SCHOOLS!
Location
State MD
County Anne Arundel
Zoning R5
Rooms
Other Rooms Family Room, Laundry
Basement Full
Main Level Bedrooms 3
Interior
Interior Features Attic, Carpet, Ceiling Fan(s), Combination Kitchen/Dining, Dining Area, Floor Plan - Open, Kitchen - Eat-In, Kitchen - Gourmet, Recessed Lighting, Stall Shower, Tub Shower, Wood Floors, Other
Hot Water Electric
Heating Forced Air
Cooling Ceiling Fan(s), Central A/C
Fireplaces Number 1
Equipment Built-In Microwave, Dishwasher, Exhaust Fan, Oven/Range - Electric, Refrigerator, Water Conditioner - Owned, Water Heater - High-Efficiency
Fireplace Y
Window Features Low-E,Insulated,Replacement,Screens,Triple Pane
Appliance Built-In Microwave, Dishwasher, Exhaust Fan, Oven/Range - Electric, Refrigerator, Water Conditioner - Owned, Water Heater - High-Efficiency
Heat Source Oil
Exterior
Water Access N
Roof Type Architectural Shingle
Accessibility None
Garage N
Building
Story 2
Sewer Community Septic Tank, Private Septic Tank
Water Well
Architectural Style Split Foyer
Level or Stories 2
Additional Building Above Grade, Below Grade
New Construction N
Schools
Elementary Schools Davidsonville
Middle Schools Central
High Schools South River
School District Anne Arundel County Public Schools
Others
Senior Community No
Tax ID 020160008595980
Ownership Fee Simple
SqFt Source Estimated
Special Listing Condition Standard
Read Less
Want to know what your home might be worth? Contact us for a FREE valuation!

Our team is ready to help you sell your home for the highest possible price ASAP

Bought with Kirstin R Whitaker • Long & Foster Real Estate, Inc.
GET MORE INFORMATION





