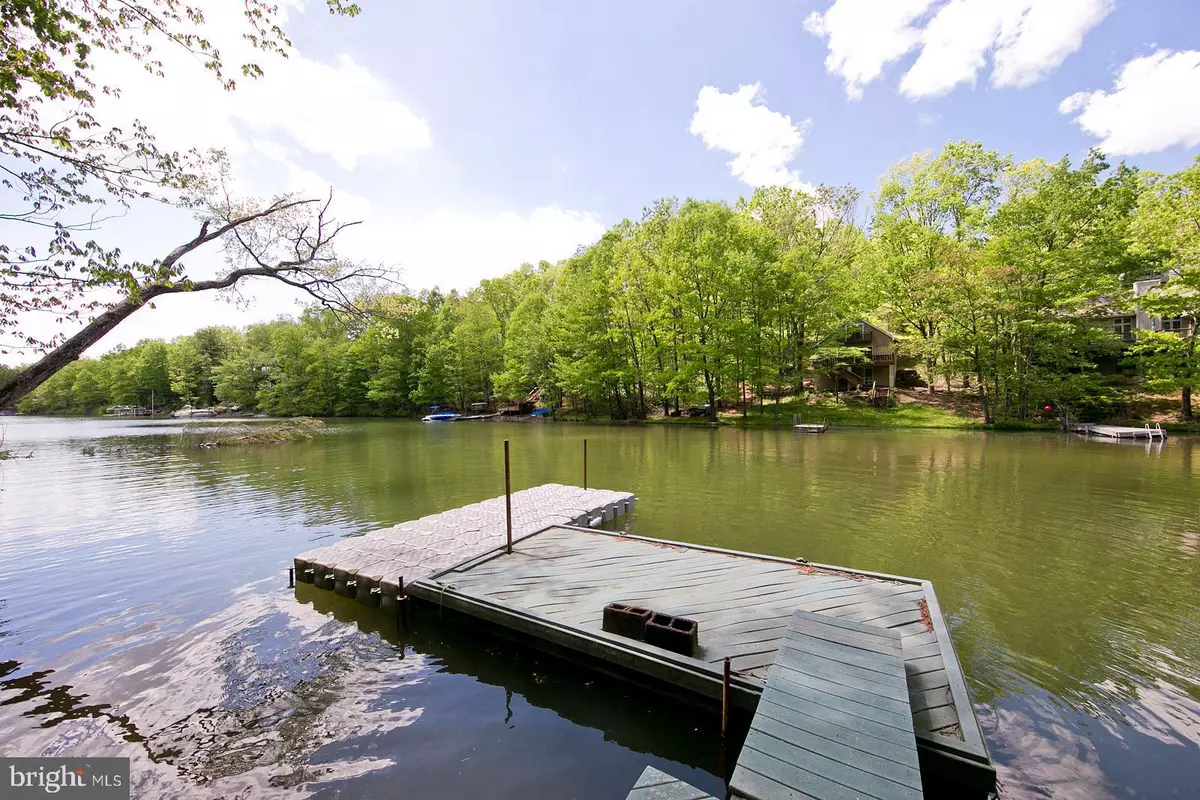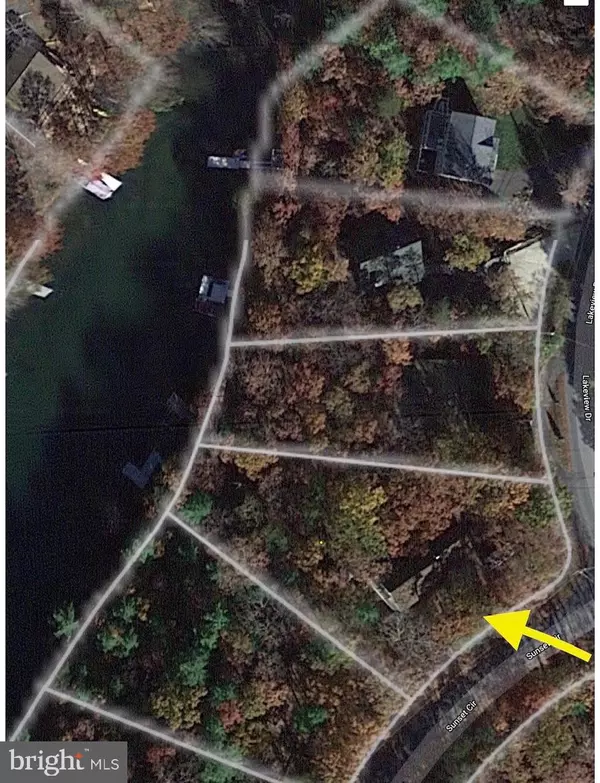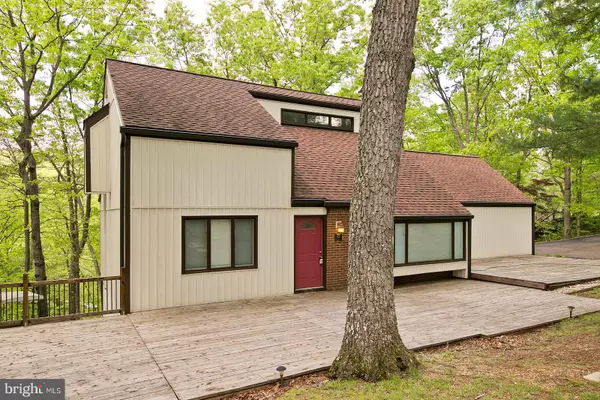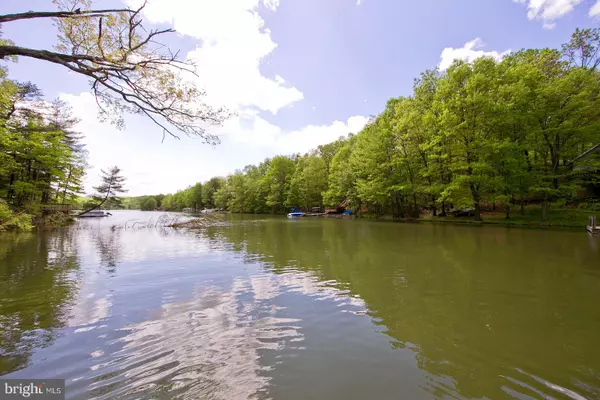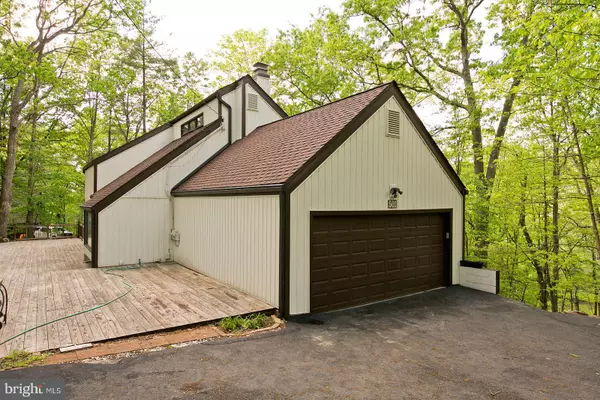$345,000
$349,999
1.4%For more information regarding the value of a property, please contact us for a free consultation.
501 LAKEVIEW DR Cross Junction, VA 22625
4 Beds
3 Baths
2,251 SqFt
Key Details
Sold Price $345,000
Property Type Single Family Home
Sub Type Detached
Listing Status Sold
Purchase Type For Sale
Square Footage 2,251 sqft
Price per Sqft $153
Subdivision Lake Holiday Estates
MLS Listing ID VAFV150418
Sold Date 08/27/19
Style Contemporary
Bedrooms 4
Full Baths 3
HOA Fees $137/mo
HOA Y/N Y
Abv Grd Liv Area 1,350
Originating Board BRIGHT
Year Built 1981
Annual Tax Amount $1,726
Tax Year 2018
Lot Size 0.506 Acres
Acres 0.51
Property Description
**REDUCED ANOTHER 20K FOR QUICK SALE!** Contemporary lakefront home in quiet cove features spacious outdoor living--and two docks with water plenty deep for excellent boating, fishing, and swimming. Perfect for year-round living or quick vacation escapes (15 minutes from Winchester or 90 minutes from DC)--this home is waiting for a new family and memories!Step into the sunny and open-concept main floor. The dining room and living room flow into the kitchen, which has a large peninsula that allows for plentiful work space and breakfast bar seating. The main floor master bedroom features two closets and an attached and newly remodeled en suite with a linen closet and walk-in shower.Upstairs you ll discover two huge bedrooms, one with a bonus walk-in closet. The newly redone, shared bathroom has easy-care finishes with a tub-and-shower combination.The walk-out basement features a great room that is perfect for hobbies, movies, parties or a huge man cave! A separate room recently used as a private bedroom retreat is near the exterior French patio doors. A bathroom with a shower, accessible from both the bedroom and the great room, includes a washer and dryer.Wide driveway allows for plentiful parking and direct access into the house for your guests and growing family and winter boat storage! Two-car garage includes work benches and storage cabinets, bright lighting, and an upstairs attic space.Home has woodburning fireplace, newer HVAC system, electric baseboard heat for basement and as backup, vinyl siding, gutters with lifetime no-clean covers, architectural shingles.
Location
State VA
County Frederick
Zoning R5
Rooms
Other Rooms Living Room, Dining Room, Primary Bedroom, Bedroom 2, Bedroom 3, Bedroom 4, Kitchen, Family Room, Bathroom 2, Bathroom 3, Primary Bathroom
Basement Fully Finished, Walkout Level, Outside Entrance, Heated, Daylight, Full, Connecting Stairway, Windows
Main Level Bedrooms 1
Interior
Interior Features Bar, Attic/House Fan, Carpet, Ceiling Fan(s), Combination Dining/Living, Entry Level Bedroom, Floor Plan - Open, Primary Bath(s), Pantry, Kitchen - Table Space
Hot Water Electric
Heating Heat Pump - Electric BackUp, Baseboard - Electric
Cooling Central A/C
Flooring Carpet, Laminated
Fireplaces Number 1
Fireplaces Type Wood, Flue for Stove, Brick
Equipment Built-In Microwave, Dishwasher, Refrigerator, Icemaker, Oven/Range - Electric, Washer, Dryer, Water Heater
Appliance Built-In Microwave, Dishwasher, Refrigerator, Icemaker, Oven/Range - Electric, Washer, Dryer, Water Heater
Heat Source Electric
Laundry Lower Floor
Exterior
Exterior Feature Deck(s)
Parking Features Garage - Side Entry, Garage Door Opener, Inside Access
Garage Spaces 6.0
Utilities Available Phone Available
Amenities Available Baseball Field, Basketball Courts, Beach, Boat Dock/Slip, Boat Ramp, Club House, Common Grounds, Exercise Room, Game Room, Gated Community, Jog/Walk Path, Lake, Marina/Marina Club, Non-Lake Recreational Area, Picnic Area, Pier/Dock, Security, Tennis Courts, Volleyball Courts, Water/Lake Privileges, Tot Lots/Playground
Water Access Y
Water Access Desc Boat - Powered,Canoe/Kayak,Fishing Allowed,Private Access,Swimming Allowed,Waterski/Wakeboard,Boat - Length Limit
View Water, Trees/Woods
Roof Type Architectural Shingle
Accessibility Entry Slope <1'
Porch Deck(s)
Attached Garage 2
Total Parking Spaces 6
Garage Y
Building
Story 3+
Foundation Block
Sewer Public Sewer
Water Public
Architectural Style Contemporary
Level or Stories 3+
Additional Building Above Grade, Below Grade
New Construction N
Schools
Elementary Schools Gainesboro
Middle Schools Frederick County
High Schools James Wood
School District Frederick County Public Schools
Others
HOA Fee Include Common Area Maintenance,Management,Road Maintenance,Security Gate,Trash
Senior Community No
Tax ID 18A02 2 3 312
Ownership Fee Simple
SqFt Source Estimated
Special Listing Condition Standard
Read Less
Want to know what your home might be worth? Contact us for a FREE valuation!

Our team is ready to help you sell your home for the highest possible price ASAP

Bought with Kerry S Stinson • Berkshire Hathaway HomeServices PenFed Realty
GET MORE INFORMATION

