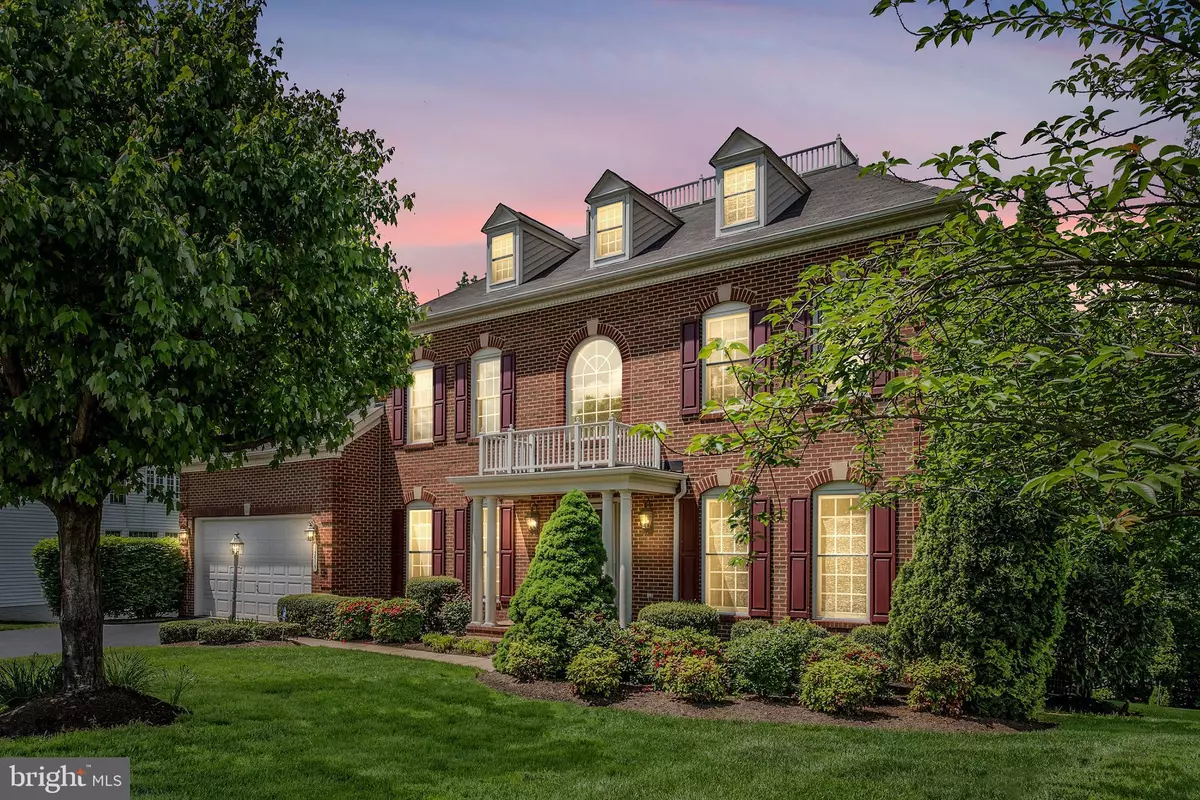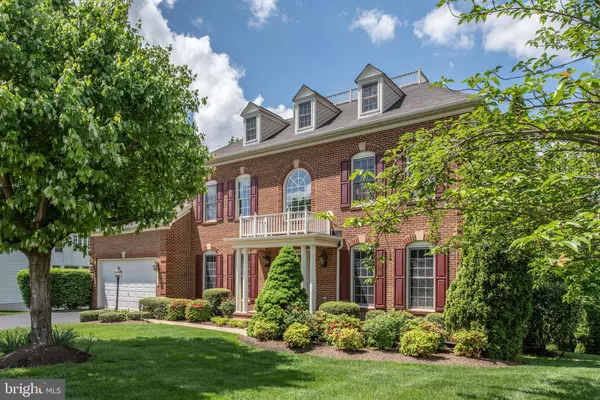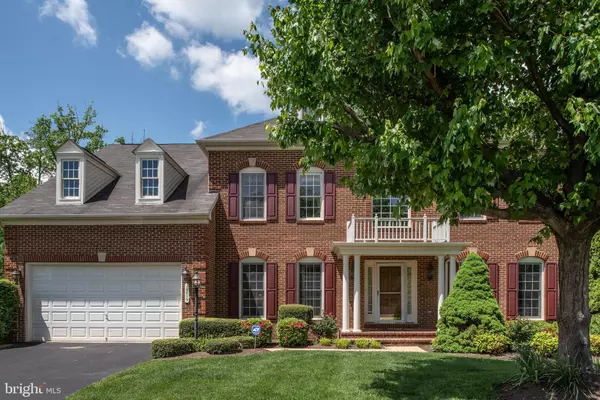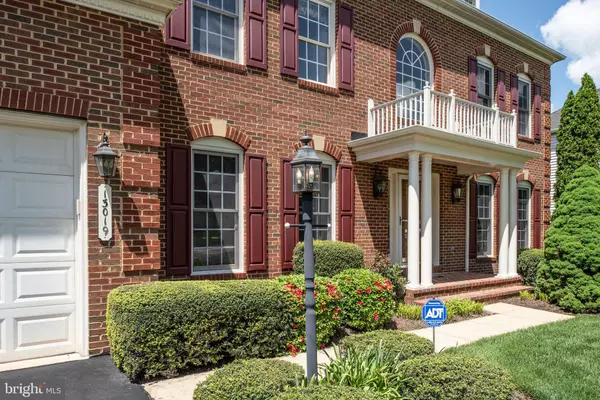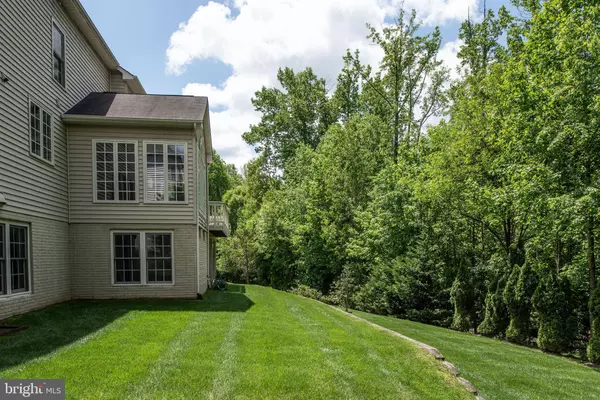$832,000
$859,000
3.1%For more information regarding the value of a property, please contact us for a free consultation.
13019 DUNHILL DR Fairfax, VA 22030
5 Beds
5 Baths
4,644 SqFt
Key Details
Sold Price $832,000
Property Type Single Family Home
Sub Type Detached
Listing Status Sold
Purchase Type For Sale
Square Footage 4,644 sqft
Price per Sqft $179
Subdivision Tregaron
MLS Listing ID VAFX1057526
Sold Date 08/16/19
Style Colonial
Bedrooms 5
Full Baths 4
Half Baths 1
HOA Fees $55/qua
HOA Y/N Y
Abv Grd Liv Area 3,344
Originating Board BRIGHT
Year Built 2002
Annual Tax Amount $9,574
Tax Year 2019
Lot Size 0.304 Acres
Acres 0.3
Property Sub-Type Detached
Property Description
HUGE PRICE ADJUSTMENT. OPPORTUNITY KNOCKS! Gorgeous and meticulously maintained and priced to sell! Located in the sought-after Tregaron neighborhood, this spacious colonial is situated on a 1/3 acre landscaped lot backing to trees. Plentiful windows fill every level with natural light, including the finished walk-out basement. The home features beautiful wood floors, spacious eat-in Kitchen with large island, double oven, Corian counters, and breakfast area. A sun-drenched Morning room leads to the large quiet deck, perfect for dining under the stars or social gatherings. The enormous Family room with gas fireplace boasts a bow wall of windows viewing beautiful trees. Generous Dining room and formal Living room with columns, crown molding and chair rail. Two story foyer has a large arch-top window welcoming morning sunlight. The main level offers a private office with glass French door. The upper level has 4 spacious bedrooms and 3 full baths. The expansive Master suite has wood floors, large sitting room, and walk-in closet. The Master Bathroom has dual sink vanities, large shower, oversized whirlpool tub, and private toilet room. Also find a Guest bedroom with a private full bathroom and two additional spacious bedrooms with connected full bathroom. The large walk-out Basement is nicely finished and filled with terrific natural light. There is a wet bar, bedroom, full bathroom, large recreation area, and storage room with ample shelving. For added convenience, there is a high-end mechanical chairlift at the main stairs($10,000 value conveys but seller will remove at buyers choice). The 1/3 acre beautifully landscaped property has an in-ground sprinkler system and enjoys wonderful privacy backing to woods. Nearby find the Stringfellow park-and-ride and Fair Lakes shopping center. Easy access to I-66, Rt 29, and Rt 50. This home has it all!
Location
State VA
County Fairfax
Zoning 121
Direction West
Rooms
Basement Fully Finished, Walkout Level, Daylight, Full, Outside Entrance
Interior
Interior Features Breakfast Area, Bar, Built-Ins, Carpet, Ceiling Fan(s), Chair Railings, Combination Dining/Living, Crown Moldings, Dining Area, Family Room Off Kitchen, Floor Plan - Open, Kitchen - Eat-In, Kitchen - Island, Kitchen - Table Space, Primary Bath(s), Pantry, Recessed Lighting, Skylight(s), Store/Office, Upgraded Countertops, Walk-in Closet(s), Wet/Dry Bar, WhirlPool/HotTub, Window Treatments, Wood Floors
Hot Water Natural Gas
Heating Forced Air
Cooling Central A/C, Zoned
Flooring Hardwood, Ceramic Tile, Carpet
Fireplaces Number 1
Fireplaces Type Gas/Propane
Equipment Built-In Microwave, Built-In Range, Cooktop, Dishwasher, Disposal, Dryer - Electric, Exhaust Fan, Extra Refrigerator/Freezer, Humidifier, Oven - Double, Oven - Wall, Refrigerator, Stainless Steel Appliances, Washer, Water Heater
Furnishings No
Fireplace Y
Window Features Double Pane,Insulated,Low-E,Screens,Skylights
Appliance Built-In Microwave, Built-In Range, Cooktop, Dishwasher, Disposal, Dryer - Electric, Exhaust Fan, Extra Refrigerator/Freezer, Humidifier, Oven - Double, Oven - Wall, Refrigerator, Stainless Steel Appliances, Washer, Water Heater
Heat Source Natural Gas
Laundry Main Floor
Exterior
Exterior Feature Deck(s), Patio(s)
Parking Features Garage - Front Entry, Garage Door Opener, Inside Access
Garage Spaces 4.0
Water Access N
View Trees/Woods
Roof Type Architectural Shingle
Accessibility 32\"+ wide Doors, Chairlift, Grab Bars Mod
Porch Deck(s), Patio(s)
Attached Garage 2
Total Parking Spaces 4
Garage Y
Building
Story 3+
Sewer Public Sewer
Water Public
Architectural Style Colonial
Level or Stories 3+
Additional Building Above Grade, Below Grade
New Construction N
Schools
Elementary Schools Powell
Middle Schools Katherine Johnson
High Schools Fairfax
School District Fairfax County Public Schools
Others
Pets Allowed Y
Senior Community No
Tax ID 0551 24 0015
Ownership Fee Simple
SqFt Source Assessor
Security Features Motion Detectors,Security System,Smoke Detector
Acceptable Financing Conventional, FHA, VA, Cash
Horse Property N
Listing Terms Conventional, FHA, VA, Cash
Financing Conventional,FHA,VA,Cash
Special Listing Condition Standard
Pets Allowed Dogs OK, Cats OK
Read Less
Want to know what your home might be worth? Contact us for a FREE valuation!

Our team is ready to help you sell your home for the highest possible price ASAP

Bought with Vipul B Mehta • Samson Properties
GET MORE INFORMATION

