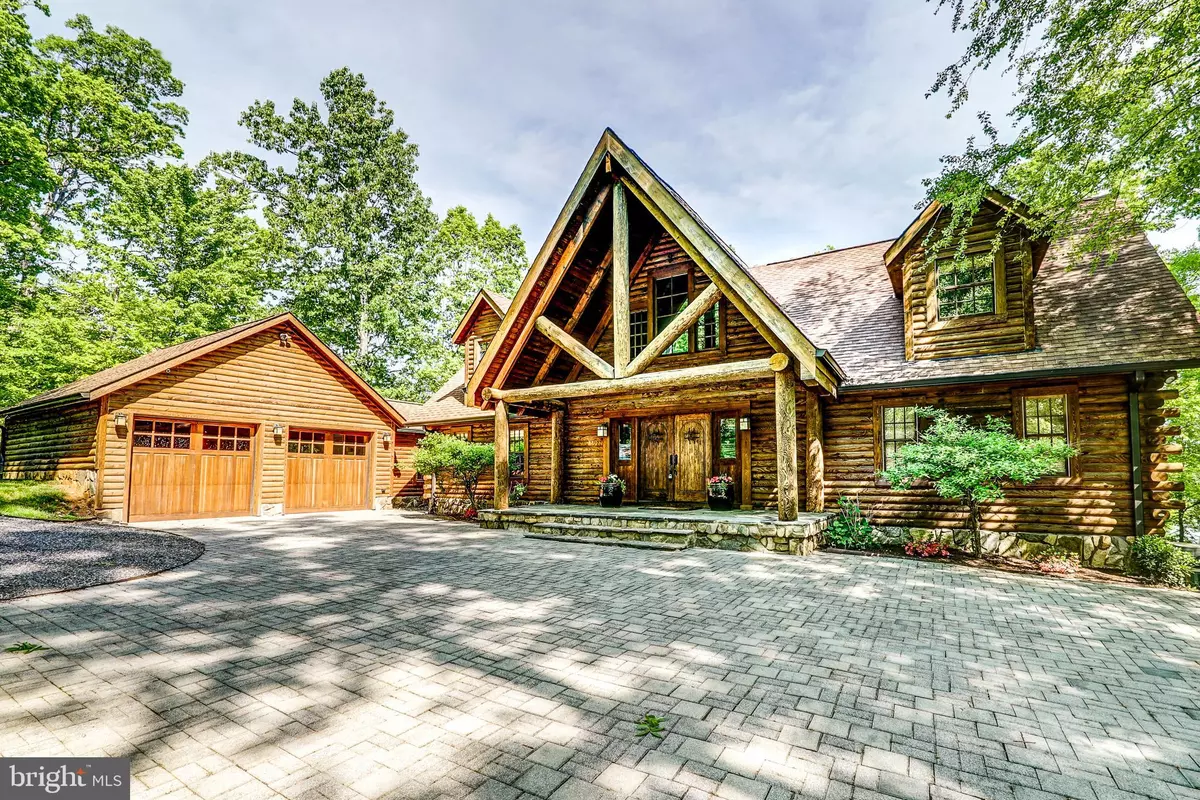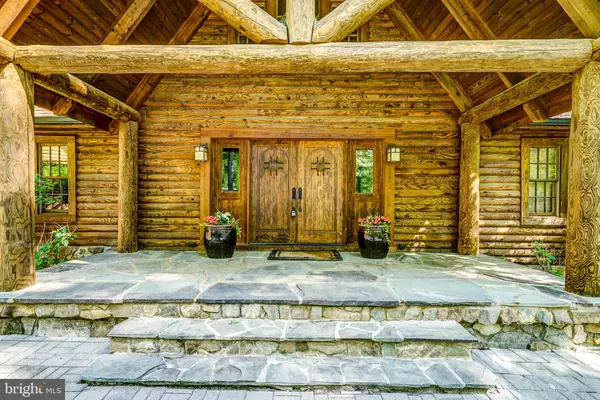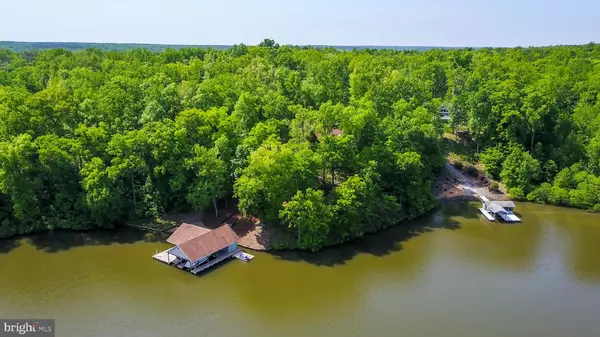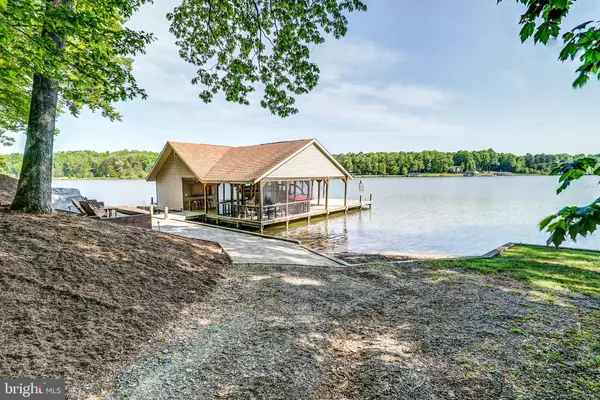$1,200,000
$1,299,000
7.6%For more information regarding the value of a property, please contact us for a free consultation.
2599 HENSLEY RD Mineral, VA 23117
5 Beds
5 Baths
5,226 SqFt
Key Details
Sold Price $1,200,000
Property Type Single Family Home
Sub Type Detached
Listing Status Sold
Purchase Type For Sale
Square Footage 5,226 sqft
Price per Sqft $229
Subdivision Fresh Water Estates
MLS Listing ID VALA119078
Sold Date 08/23/19
Style Log Home
Bedrooms 5
Full Baths 4
Half Baths 1
HOA Fees $20/ann
HOA Y/N Y
Abv Grd Liv Area 3,275
Originating Board BRIGHT
Year Built 2006
Annual Tax Amount $6,596
Tax Year 2018
Lot Size 2.973 Acres
Acres 2.97
Property Description
Paradise awaits you in this luxurious Lake Anna waterfront home on the public side of the lake! Hidden away on almost 3 acres and enveloped by beautiful mature trees, you get the best of both worlds, privacy and gorgeous water views. This immaculate custom built log home offers 5 bedrooms, 4.5 baths and boasts over 5,000+ finished Sqft. Vaulted and beamed ceilings, stone fireplace and gorgeous hardwood flooring. Gourmet kitchen features quartz countertops and stainless appliances. Main level master bedroom with ensuite and an additional main level bedroom with attached bath. Upstairs you'll find two spacious bedrooms, a full bath and a sitting area. Full finished walkout basement with a family room, rec room, full bath and a spacious 5th bedroom/bunkroom (NTC). Huge deck to BBQ and relax on. 2,500 Sqft boathouse has double slips with electric lifts, 2 jet ski pads, sun deck, screened in porch, storage, tiki bar and outdoor shower! Extensive hardscaping, lake fed irrigation, circular driveway, generator and shed complete this lake beauty. Bring your swimsuit, family and friends and start making your memories here!
Location
State VA
County Louisa
Zoning R
Rooms
Other Rooms Dining Room, Primary Bedroom, Sitting Room, Bedroom 2, Bedroom 3, Bedroom 4, Bedroom 5, Kitchen, Family Room, Foyer, Great Room, Other, Primary Bathroom, Full Bath
Basement Full, Daylight, Partial, Fully Finished, Outside Entrance, Interior Access, Walkout Level, Windows
Main Level Bedrooms 2
Interior
Interior Features Attic, Ceiling Fan(s), Intercom, Kitchen - Gourmet, Recessed Lighting, Pantry, Walk-in Closet(s), Wood Floors, Family Room Off Kitchen, Floor Plan - Open, Primary Bath(s), Breakfast Area, Combination Kitchen/Dining, Dining Area, Entry Level Bedroom, Exposed Beams, Upgraded Countertops
Hot Water Electric
Heating Heat Pump(s)
Cooling Central A/C, Heat Pump(s)
Flooring Ceramic Tile, Hardwood, Slate
Fireplaces Number 1
Fireplaces Type Gas/Propane, Stone, Mantel(s)
Equipment Dishwasher, Dryer, Water Conditioner - Owned, Water Heater, Washer, Cooktop, Exhaust Fan, Microwave, Oven - Double, Oven - Wall, Refrigerator, Range Hood, Stainless Steel Appliances, Washer/Dryer Hookups Only, Disposal, Central Vacuum
Window Features Bay/Bow,Double Pane,Energy Efficient,Insulated
Appliance Dishwasher, Dryer, Water Conditioner - Owned, Water Heater, Washer, Cooktop, Exhaust Fan, Microwave, Oven - Double, Oven - Wall, Refrigerator, Range Hood, Stainless Steel Appliances, Washer/Dryer Hookups Only, Disposal, Central Vacuum
Heat Source Electric, Propane - Leased
Laundry Basement, Hookup
Exterior
Exterior Feature Breezeway, Deck(s), Porch(es)
Parking Features Inside Access, Garage - Side Entry
Garage Spaces 2.0
Amenities Available Boat Dock/Slip, Boat Ramp, Common Grounds, Lake, Pier/Dock, Water/Lake Privileges
Waterfront Description Private Dock Site,Boat/Launch Ramp
Water Access Y
Water Access Desc Waterski/Wakeboard,Swimming Allowed,Seaplane Permitted,Canoe/Kayak,Fishing Allowed,Personal Watercraft (PWC),Sail,Boat - Powered,Public Access
View Water
Roof Type Architectural Shingle
Accessibility None
Porch Breezeway, Deck(s), Porch(es)
Attached Garage 2
Total Parking Spaces 2
Garage Y
Building
Lot Description Premium, Private, Open
Story 1.5
Foundation Permanent
Sewer Septic Exists
Water Well
Architectural Style Log Home
Level or Stories 1.5
Additional Building Above Grade, Below Grade
Structure Type 2 Story Ceilings,9'+ Ceilings,Beamed Ceilings,Cathedral Ceilings,Dry Wall,High,Log Walls,Vaulted Ceilings,Wood Ceilings
New Construction N
Schools
Middle Schools Louisa
High Schools Louisa
School District Louisa County Public Schools
Others
HOA Fee Include Common Area Maintenance,Pier/Dock Maintenance
Senior Community No
Tax ID 29-8-84
Ownership Fee Simple
SqFt Source Assessor
Security Features Security System,Smoke Detector
Special Listing Condition Standard
Read Less
Want to know what your home might be worth? Contact us for a FREE valuation!

Our team is ready to help you sell your home for the highest possible price ASAP

Bought with Tiffany Hazelwood • Lake Anna Resort Realty
GET MORE INFORMATION





