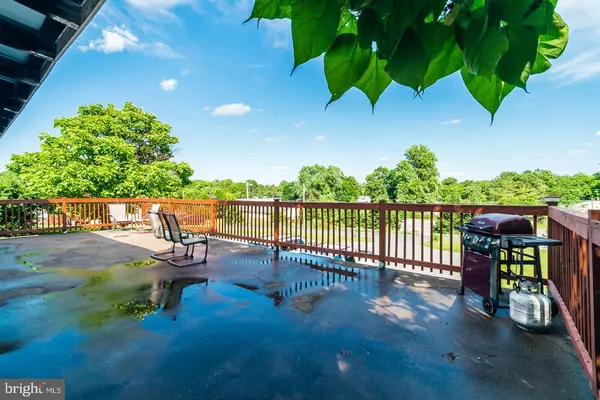$190,000
$199,900
5.0%For more information regarding the value of a property, please contact us for a free consultation.
404 OVERLOOK DR Martinsburg, WV 25401
4 Beds
2 Baths
2,880 SqFt
Key Details
Sold Price $190,000
Property Type Single Family Home
Sub Type Detached
Listing Status Sold
Purchase Type For Sale
Square Footage 2,880 sqft
Price per Sqft $65
Subdivision City Of Martinsburg
MLS Listing ID WVBE168720
Sold Date 08/23/19
Style Ranch/Rambler,Raised Ranch/Rambler,Contemporary
Bedrooms 4
Full Baths 1
Half Baths 1
HOA Y/N N
Abv Grd Liv Area 2,880
Originating Board BRIGHT
Year Built 1955
Annual Tax Amount $1,959
Tax Year 2019
Lot Size 0.460 Acres
Acres 0.46
Property Description
Amazing and unique home in Martinsburg City. No HOA. Home has 4 large bedrooms, Living Room, Kitchen, Dining Room and forward Sitting Room. Amazing and HUGE Covered Porch and Deck above your 3 Car Garage. Full unfinished basement. This home is solid as a rock! Constructed of steel and concrete. If you are looking for a great home at a great price this is it. Lovely yard and close to downtown or I81. Easy commuter location. All bedrooms have transom windows above the doors. One bedroom has a half bath attached. Full bath on the main floor. Bedrooms feature closet systems in each room. Fireplace in Living Room, this home is truly a gem. Must see to appreciate.
Location
State WV
County Berkeley
Zoning 101
Rooms
Other Rooms Living Room, Dining Room, Sitting Room, Bedroom 2, Bedroom 3, Bedroom 4, Kitchen, Basement, Bedroom 1, Laundry, Bathroom 1, Half Bath
Basement Full
Main Level Bedrooms 4
Interior
Interior Features Attic, Built-Ins, Carpet, Entry Level Bedroom, Floor Plan - Traditional, Formal/Separate Dining Room, Kitchen - Country
Hot Water Electric
Heating Heat Pump(s)
Cooling Central A/C, Heat Pump(s)
Flooring Carpet, Ceramic Tile, Laminated
Equipment Refrigerator, Dishwasher, Cooktop, Disposal, Oven - Wall, Water Heater, Washer, Dryer - Electric, Oven - Double, Range Hood
Furnishings No
Window Features Double Pane
Appliance Refrigerator, Dishwasher, Cooktop, Disposal, Oven - Wall, Water Heater, Washer, Dryer - Electric, Oven - Double, Range Hood
Heat Source Electric
Exterior
Exterior Feature Porch(es), Terrace, Roof
Parking Features Garage - Front Entry
Garage Spaces 3.0
Utilities Available Cable TV Available
Water Access N
View Street
Roof Type Shingle
Street Surface Black Top
Accessibility None
Porch Porch(es), Terrace, Roof
Road Frontage City/County
Attached Garage 3
Total Parking Spaces 3
Garage Y
Building
Story 2
Sewer Public Sewer
Water Public
Architectural Style Ranch/Rambler, Raised Ranch/Rambler, Contemporary
Level or Stories 2
Additional Building Above Grade, Below Grade
Structure Type 9'+ Ceilings,Masonry
New Construction N
Schools
School District Berkeley County Schools
Others
Senior Community No
Tax ID 064023900000000
Ownership Fee Simple
SqFt Source Assessor
Special Listing Condition Standard
Read Less
Want to know what your home might be worth? Contact us for a FREE valuation!

Our team is ready to help you sell your home for the highest possible price ASAP

Bought with April R. Leonard • RE/MAX 1st Realty
GET MORE INFORMATION





