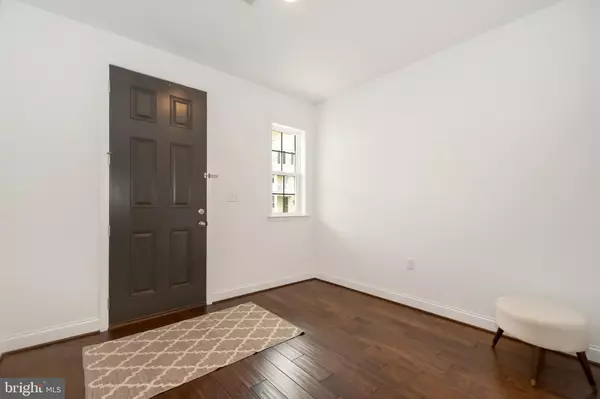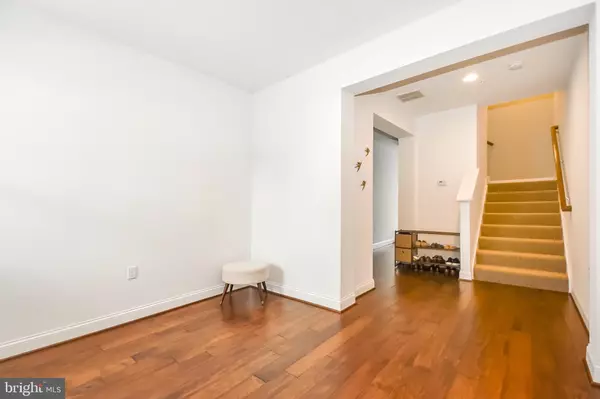$270,000
$267,500
0.9%For more information regarding the value of a property, please contact us for a free consultation.
551 FAWN LN Hummelstown, PA 17036
3 Beds
3 Baths
2,447 SqFt
Key Details
Sold Price $270,000
Property Type Townhouse
Sub Type Interior Row/Townhouse
Listing Status Sold
Purchase Type For Sale
Square Footage 2,447 sqft
Price per Sqft $110
Subdivision Deer Run
MLS Listing ID PADA111456
Sold Date 08/23/19
Style Traditional
Bedrooms 3
Full Baths 2
Half Baths 1
HOA Fees $78/mo
HOA Y/N Y
Abv Grd Liv Area 2,447
Originating Board BRIGHT
Year Built 2016
Annual Tax Amount $5,315
Tax Year 2020
Lot Size 435 Sqft
Acres 0.01
Property Description
Welcome to a smart, stylish townhome in Derry Township's popular Deer Run community. 2.5 year-old Garrison model is better than new. Owners have added a smart thermostat--2 thermostats & 3 room sensors control 1 system. They have also added mirrors in all 3 bathrooms, ceiling fans in all bedrooms, and custom window blinds and treatments. All appliances are less than 3 years old and stay with home including a luxurious refrigerator which complements the rest of the stainless steel kitchen with a beautiful backsplash, gas stove, granite island, and brand new dishwasher (2019 with 5 year warranty). Newer front-loading washer and dryer also stay with home. The owners have also added a hanging storage in the garage and installed dead bolts & pad locks on both exterior doors on the main floor. Enjoy the lowest HOA fee in the neighborhood--$78/month is worth the carefree lifestyle--landscaping/lawn/snow is maintained for you so you can focus on other enjoyable or necessary pursuits. Sleep soundly knowing safety features are in place including a passive radon mitigation system and interior sprinklers--which also decrease your home insurance premium! Enjoy the neighborhood walking paths, Gelder Park with its picnic areas, playgrounds, tennis/volleyball/basketball courts, baseball field & running trails to Shank Park is within walking distance. Brightly lit sidewalks are often frequented by joggers, strollers, and dogs walking their owners. 10 min to Hershey Med. Easy access to Harrisburg/West Shore and Lancaster/East Shore via 322 & 283. Sellers are relocating for the husband's job and will miss their beautiful customized home and the amazing neighbors they have befriended in their time in Central Pennsylvania. They hope you will enjoy this home as much as they have. Home inspection report is available: NO MAJOR nor Minor PROBLEMS FOUND AS DEFINED IN PA ACT 114.
Location
State PA
County Dauphin
Area Derry Twp (14024)
Zoning RESIDENTIAL
Direction Northeast
Rooms
Other Rooms Living Room, Dining Room, Primary Bedroom, Bedroom 2, Bedroom 3, Kitchen, Foyer, Exercise Room, Laundry, Office, Primary Bathroom, Full Bath, Half Bath
Interior
Interior Features Breakfast Area, Carpet, Ceiling Fan(s), Combination Kitchen/Dining, Dining Area, Family Room Off Kitchen, Floor Plan - Open, Kitchen - Eat-In, Kitchen - Gourmet, Kitchen - Island, Primary Bath(s), Recessed Lighting, Upgraded Countertops, Walk-in Closet(s), Window Treatments, Wood Floors, Other
Hot Water Natural Gas
Heating Forced Air
Cooling Central A/C
Flooring Hardwood, Carpet
Equipment Built-In Microwave, Dishwasher, Disposal, Dryer - Front Loading, Oven/Range - Gas, Refrigerator, Stainless Steel Appliances, Washer - Front Loading, Water Heater
Fireplace N
Appliance Built-In Microwave, Dishwasher, Disposal, Dryer - Front Loading, Oven/Range - Gas, Refrigerator, Stainless Steel Appliances, Washer - Front Loading, Water Heater
Heat Source Natural Gas
Laundry Has Laundry, Dryer In Unit, Upper Floor, Washer In Unit
Exterior
Exterior Feature Balcony, Porch(es), Roof
Parking Features Garage - Front Entry, Garage Door Opener, Inside Access
Garage Spaces 2.0
Utilities Available Cable TV Available, Electric Available, Natural Gas Available, Phone Available, Sewer Available, Water Available
Amenities Available Basketball Courts, Bike Trail, Jog/Walk Path, Picnic Area, Soccer Field, Tennis Courts, Tot Lots/Playground, Volleyball Courts
Water Access N
View Garden/Lawn, Street
Roof Type Composite,Shingle
Street Surface Paved
Accessibility None
Porch Balcony, Porch(es), Roof
Road Frontage Boro/Township
Attached Garage 2
Total Parking Spaces 2
Garage Y
Building
Lot Description Backs - Open Common Area, Cleared, Front Yard, Landscaping, Rear Yard
Story 3+
Sewer Public Sewer
Water Public
Architectural Style Traditional
Level or Stories 3+
Additional Building Above Grade
Structure Type Dry Wall
New Construction N
Schools
Middle Schools Hershey Middle School
High Schools Hershey High School
School District Derry Township
Others
HOA Fee Include Common Area Maintenance,Lawn Maintenance,Road Maintenance,Snow Removal
Senior Community No
Tax ID 24-096-328-000-0000
Ownership Fee Simple
SqFt Source Assessor
Security Features Exterior Cameras,Smoke Detector
Acceptable Financing Cash, Conventional, FHA, VA
Listing Terms Cash, Conventional, FHA, VA
Financing Cash,Conventional,FHA,VA
Special Listing Condition Standard
Read Less
Want to know what your home might be worth? Contact us for a FREE valuation!

Our team is ready to help you sell your home for the highest possible price ASAP

Bought with Kara Pierce • Keller Williams Realty
GET MORE INFORMATION





