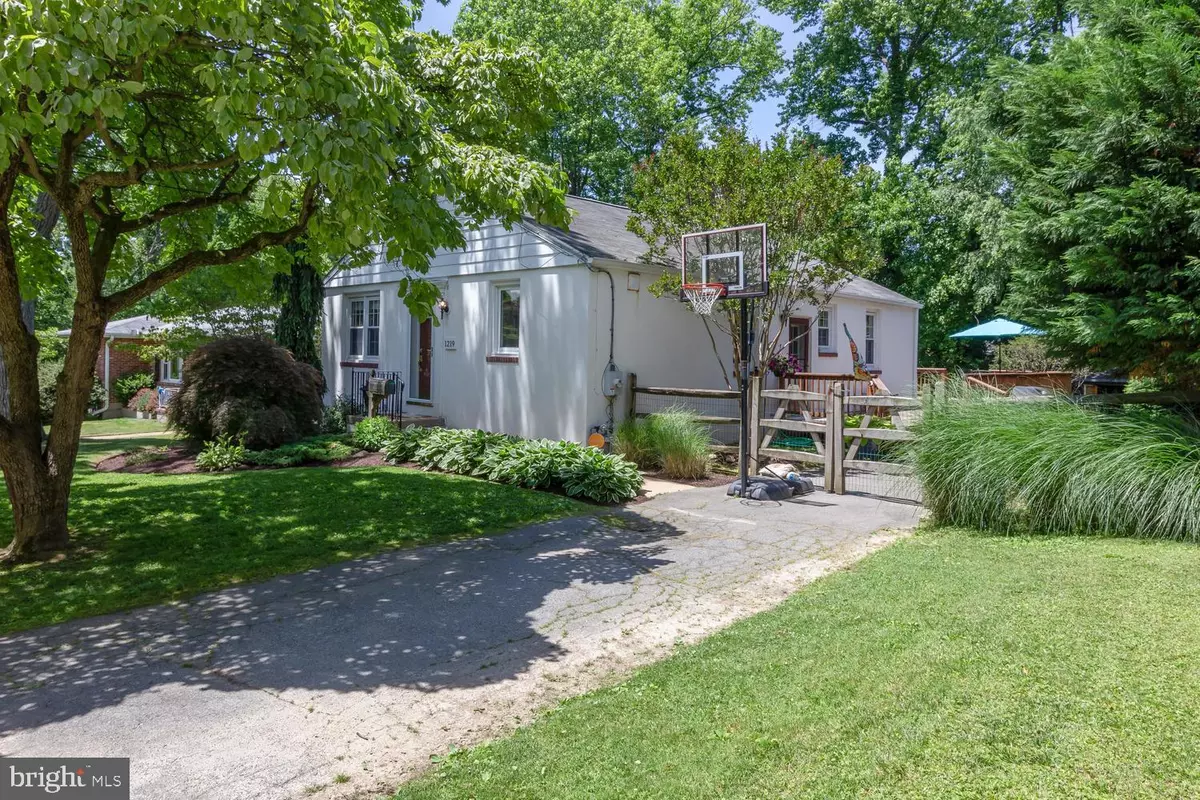$225,000
$225,000
For more information regarding the value of a property, please contact us for a free consultation.
1219 WASHINGTON PL Wilmington, DE 19809
3 Beds
2 Baths
1,150 SqFt
Key Details
Sold Price $225,000
Property Type Single Family Home
Sub Type Detached
Listing Status Sold
Purchase Type For Sale
Square Footage 1,150 sqft
Price per Sqft $195
Subdivision Holly Oak Terrace
MLS Listing ID DENC480444
Sold Date 08/16/19
Style Ranch/Rambler
Bedrooms 3
Full Baths 2
HOA Y/N N
Abv Grd Liv Area 1,150
Originating Board BRIGHT
Year Built 1955
Annual Tax Amount $1,497
Tax Year 2018
Lot Size 0.280 Acres
Acres 0.28
Lot Dimensions 75.00 x 168.70
Property Description
This is the 3 Bedroom 2 Bath Wilmington rancher that you have been waiting for and it is perfectly situated close to everything!! This great home offers an updated kitchen with Granite countertops, gas range, beadboard wainscoting backsplash, built in microwave and dishwasher. There are so many great features found throughout this home including ample recessed lighting and site finished hardwood flooring, built in speaker system, replacement windows, gas heat and hot water, central air, and much of the home has been recently painted. As you step outside to the huge 20'x18' deck you will see the beautiful landscaping and the post and rail fence enclosing much of the back yard as well as the long driveway affording the ease of off street parking. There is virtually no traffic on this quiet no outlet street. Enjoy one floor living with all of this and so much more competitively priced at only $215,000! Hurry before this one gets away!
Location
State DE
County New Castle
Area Brandywine (30901)
Zoning NC5
Rooms
Other Rooms Living Room, Dining Room, Primary Bedroom, Bedroom 2, Bedroom 3, Kitchen, Bathroom 1, Bathroom 2
Basement Full
Main Level Bedrooms 3
Interior
Interior Features Ceiling Fan(s), Recessed Lighting, Wood Floors, Chair Railings
Hot Water Natural Gas
Heating Forced Air
Cooling Central A/C
Equipment Dishwasher, Built-In Microwave, Oven/Range - Gas, Refrigerator
Appliance Dishwasher, Built-In Microwave, Oven/Range - Gas, Refrigerator
Heat Source Natural Gas
Exterior
Water Access N
Accessibility None
Garage N
Building
Story 1
Sewer Public Sewer
Water Public
Architectural Style Ranch/Rambler
Level or Stories 1
Additional Building Above Grade, Below Grade
New Construction N
Schools
School District Brandywine
Others
Senior Community No
Tax ID 06-115.00-167
Ownership Fee Simple
SqFt Source Assessor
Special Listing Condition Standard
Read Less
Want to know what your home might be worth? Contact us for a FREE valuation!

Our team is ready to help you sell your home for the highest possible price ASAP

Bought with Nicholas A Baldini • Patterson-Schwartz-Hockessin
GET MORE INFORMATION





