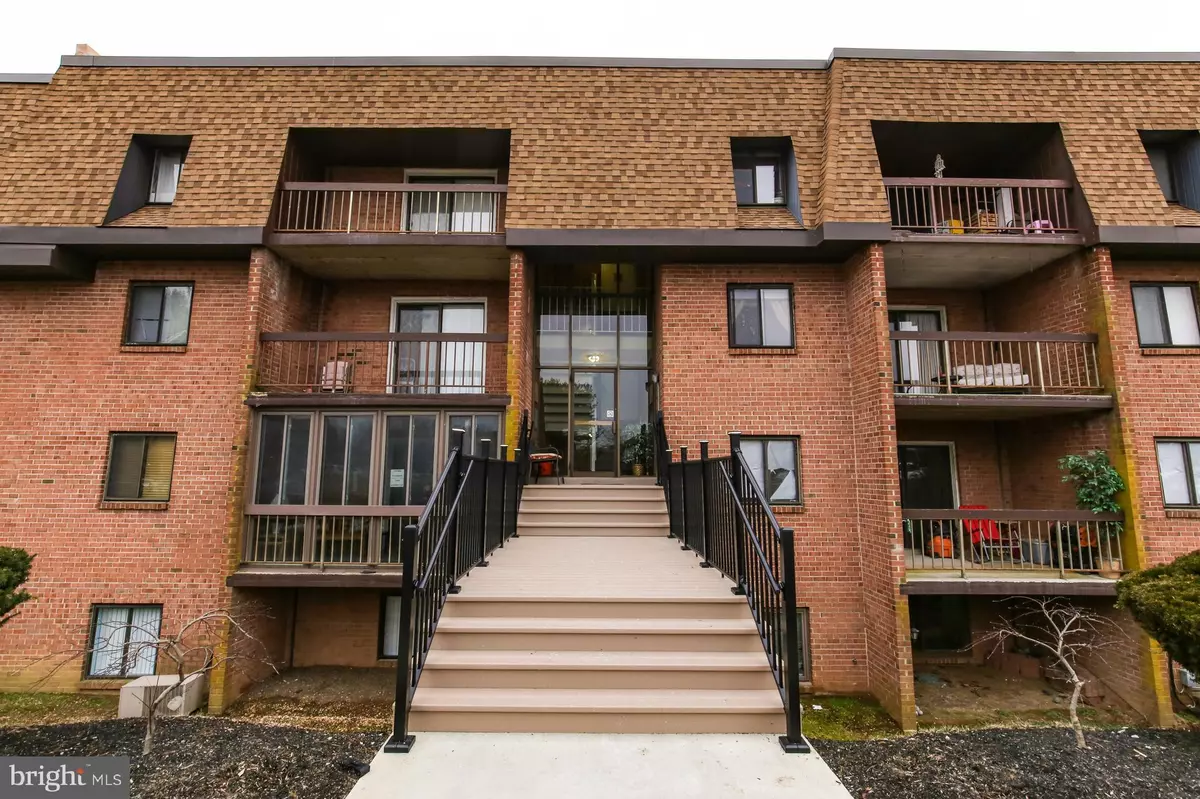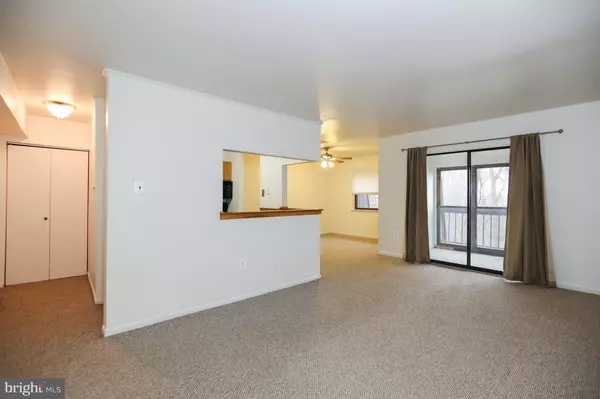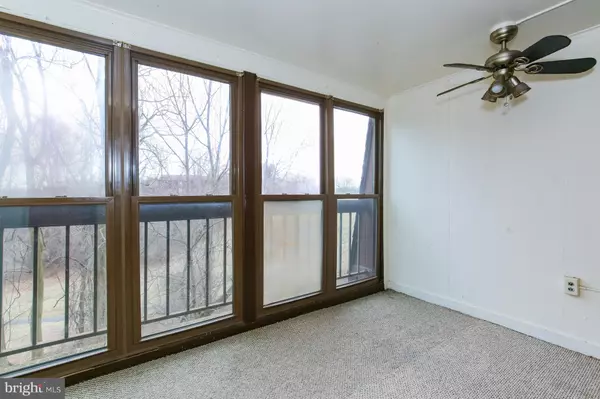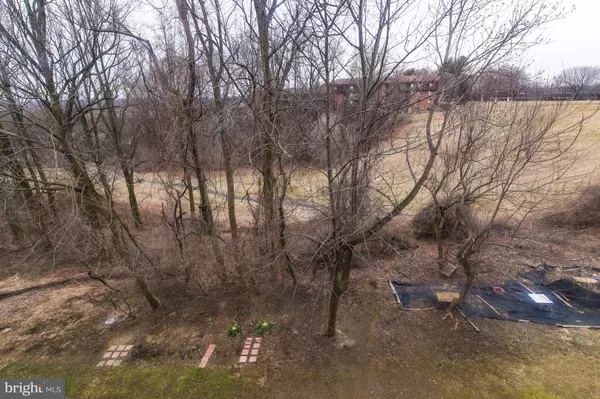$78,000
$75,000
4.0%For more information regarding the value of a property, please contact us for a free consultation.
5419 GOLFVIEW DR #D3 Wilmington, DE 19808
2 Beds
2 Baths
1,073 SqFt
Key Details
Sold Price $78,000
Property Type Condo
Sub Type Condo/Co-op
Listing Status Sold
Purchase Type For Sale
Square Footage 1,073 sqft
Price per Sqft $72
Subdivision Linden Green
MLS Listing ID DENC417240
Sold Date 08/20/19
Style Unit/Flat
Bedrooms 2
Full Baths 2
Condo Fees $419/mo
HOA Y/N N
Abv Grd Liv Area 1,073
Originating Board BRIGHT
Year Built 1964
Annual Tax Amount $1,495
Tax Year 2018
Lot Size 436 Sqft
Acres 0.01
Property Description
If convenience is key when it comes to finding your perfect home, then you will be relieved to know your search is over! This 2 bedroom and 2 bathroom condo nestled in the heart of Pike Creek is perfect for entertaining in the spacious living room with friends and family. Or better yet, enjoying what nature has to offer as you relax in the 3 seasons balcony, overlooking a beautiful wooded landscape. The home is complete with a new air conditioner, carpet, stove, and dishwasher! The monthly association fee includes access to the pool, common area and playground, as well as exterior building and lawn maintenance, snow removal, trash, heat, water, sewer, and private parking space. It is also in close proximity to many popular shopping centers, restaurants, grocery stores, and a short drive to major interstates. Summer is right around the corner and the pool cover at Linden Green will be coming off soon, so don't wait any longer to dive into your new home!
Location
State DE
County New Castle
Area Elsmere/Newport/Pike Creek (30903)
Zoning NCTH
Rooms
Other Rooms Living Room, Dining Room, Bedroom 2, Kitchen, Bathroom 1
Main Level Bedrooms 2
Interior
Heating Central
Cooling Central A/C
Heat Source Natural Gas
Exterior
Exterior Feature Balcony
Water Access N
Roof Type Shingle
Accessibility None
Porch Balcony
Garage N
Building
Story 1
Unit Features Garden 1 - 4 Floors
Sewer Public Sewer
Water Community
Architectural Style Unit/Flat
Level or Stories 1
Additional Building Above Grade, Below Grade
New Construction N
Schools
School District Red Clay Consolidated
Others
Senior Community No
Tax ID 08-042.20-033.C.60D3
Ownership Fee Simple
SqFt Source Estimated
Acceptable Financing Cash, Conventional
Listing Terms Cash, Conventional
Financing Cash,Conventional
Special Listing Condition Standard
Read Less
Want to know what your home might be worth? Contact us for a FREE valuation!

Our team is ready to help you sell your home for the highest possible price ASAP

Bought with Victor A Koveleski • Long & Foster Real Estate, Inc.
GET MORE INFORMATION





