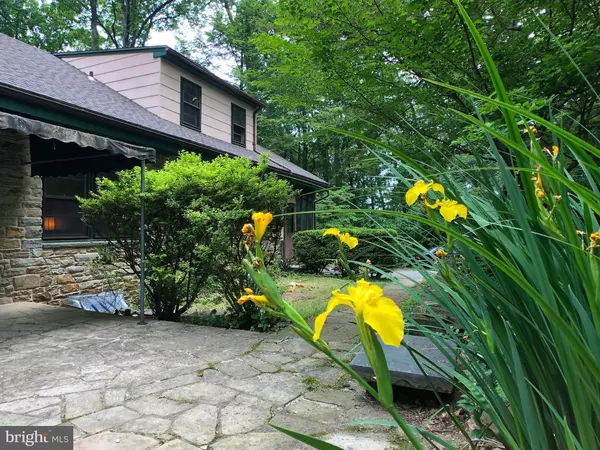$540,000
$539,900
For more information regarding the value of a property, please contact us for a free consultation.
495 W PADONIA RD Lutherville Timonium, MD 21093
5 Beds
4 Baths
3,380 SqFt
Key Details
Sold Price $540,000
Property Type Single Family Home
Sub Type Detached
Listing Status Sold
Purchase Type For Sale
Square Footage 3,380 sqft
Price per Sqft $159
Subdivision Mays Chapel
MLS Listing ID MDBC460794
Sold Date 08/15/19
Style Traditional
Bedrooms 5
Full Baths 4
HOA Y/N N
Abv Grd Liv Area 3,030
Originating Board BRIGHT
Year Built 1956
Annual Tax Amount $5,257
Tax Year 2018
Lot Size 2.920 Acres
Acres 2.92
Property Description
Mays Chapel Butler Stone home on nearly 3 private wooded acres! 5 bedroom/4 full bath with 2 wood stoves and 2 fireplaces! Main floor offers 2 master suites, 2 full baths, enormous living room, dining room, kitchen, den and sunroom, Upper level with 3 bedrooms, 1 bath and walk in cedar closet. Basement has family room or possible in-law suite at walkout driveway level plus an additional 2000+ sq ft of unfinished space! Exterior boasts Butler Stone, Bluestone patio, greenhouse, carport, fenced tennis court (needs resurfacing), mature flowering trees and flowering perennials for each season. Zoned DR 3.5 possibility to subdivide (check with county) The possibilities with this property are endless! Appraised for $540k.
Location
State MD
County Baltimore
Zoning DR-3.5
Rooms
Other Rooms Living Room, Dining Room, Primary Bedroom, Bedroom 2, Bedroom 3, Bedroom 4, Bedroom 5, Kitchen, Game Room, Family Room, Den, Foyer, Sun/Florida Room, Other, Storage Room, Workshop, Bathroom 2, Bathroom 3, Primary Bathroom
Basement Partially Finished, Walkout Level, Workshop
Main Level Bedrooms 2
Interior
Interior Features Cedar Closet(s), Ceiling Fan(s), Crown Moldings, Entry Level Bedroom, Formal/Separate Dining Room, Primary Bath(s), Wood Floors
Heating Heat Pump - Oil BackUp
Cooling Central A/C
Flooring Hardwood, Carpet, Ceramic Tile, Slate, Stone
Fireplaces Number 4
Fireplaces Type Wood, Mantel(s), Fireplace - Glass Doors, Brick
Equipment Dishwasher, Dryer - Electric, Extra Refrigerator/Freezer, Icemaker, Oven/Range - Electric, Washer, Water Heater
Fireplace Y
Appliance Dishwasher, Dryer - Electric, Extra Refrigerator/Freezer, Icemaker, Oven/Range - Electric, Washer, Water Heater
Heat Source Electric, Oil
Exterior
Garage Spaces 2.0
Carport Spaces 2
Water Access N
View Trees/Woods
Roof Type Architectural Shingle
Accessibility None
Total Parking Spaces 2
Garage N
Building
Story 3+
Sewer Private Sewer
Water Private, Well
Architectural Style Traditional
Level or Stories 3+
Additional Building Above Grade, Below Grade
New Construction N
Schools
Elementary Schools Mays Chapel
Middle Schools Ridgely
High Schools Dulaney
School District Baltimore County Public Schools
Others
Senior Community No
Tax ID 04080811057135
Ownership Fee Simple
SqFt Source Assessor
Special Listing Condition Standard
Read Less
Want to know what your home might be worth? Contact us for a FREE valuation!

Our team is ready to help you sell your home for the highest possible price ASAP

Bought with Sarah J Burton • Taylor Properties
GET MORE INFORMATION





