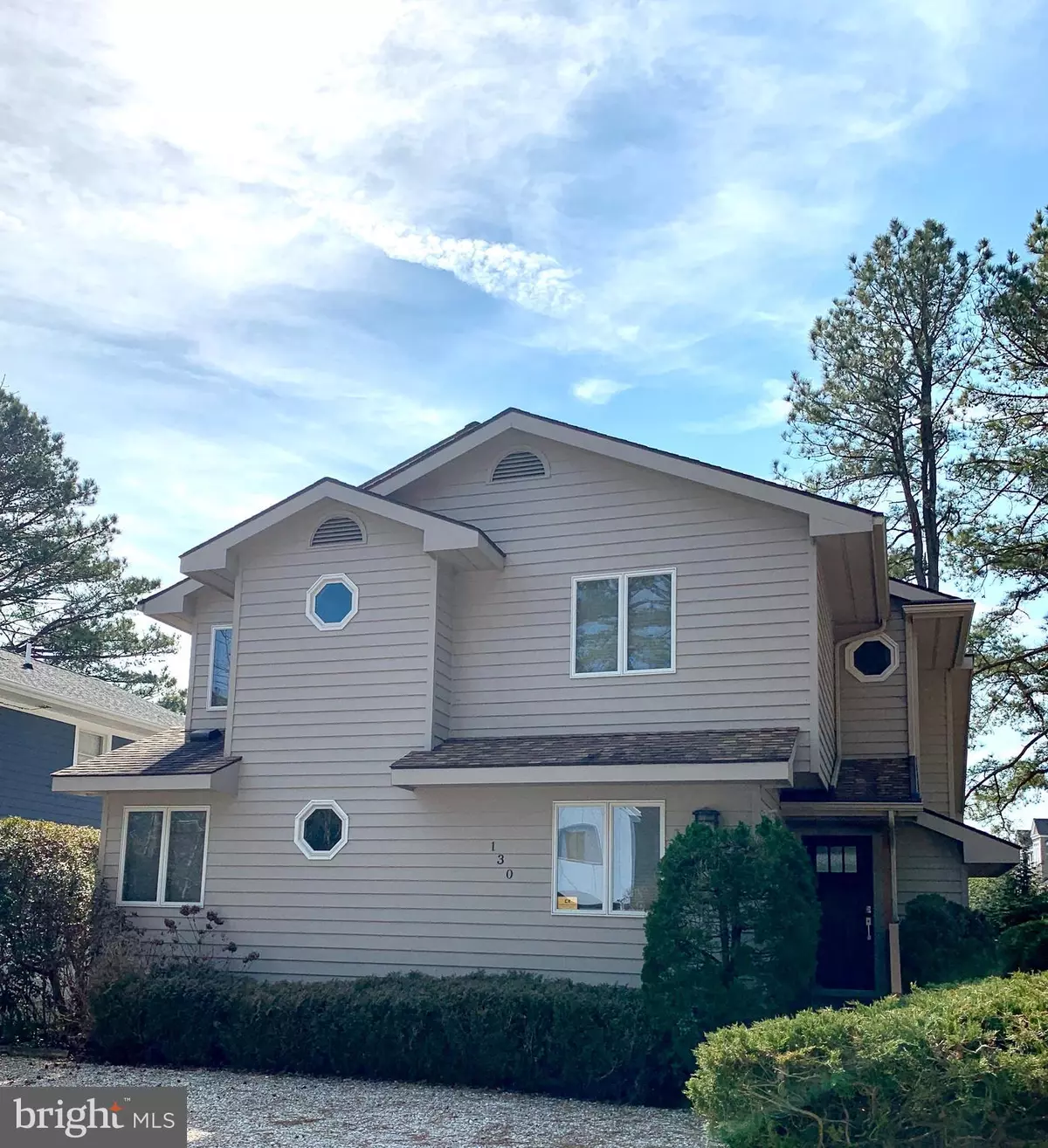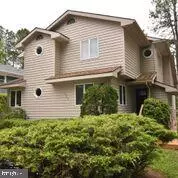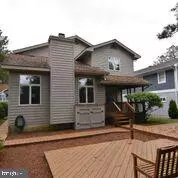$605,000
$620,000
2.4%For more information regarding the value of a property, please contact us for a free consultation.
130 W ELIZABETH WAY South Bethany, DE 19930
4 Beds
3 Baths
2,500 SqFt
Key Details
Sold Price $605,000
Property Type Single Family Home
Sub Type Detached
Listing Status Sold
Purchase Type For Sale
Square Footage 2,500 sqft
Price per Sqft $242
Subdivision Sandpiper Pines
MLS Listing ID DESU135646
Sold Date 08/09/19
Style Coastal,Cottage,Split Level,Other
Bedrooms 4
Full Baths 3
HOA Y/N N
Abv Grd Liv Area 2,500
Originating Board BRIGHT
Year Built 1989
Annual Tax Amount $877
Tax Year 2018
Lot Size 4,796 Sqft
Acres 0.11
Lot Dimensions 50.00 x 96.00
Property Sub-Type Detached
Property Description
This Meticulous home in South Bethany steps to the Atlantic Ocean and one of the largest Beaches in the area ; Completely renovated from the kitchen cabinets to counter tops (granite), range & microwave, farm sink , and new island w/ bar stools . All bathrooms have been renovated , home has been so taken care of. Wood fireplace. All new siding outside with an outside shower, days coming off the beach or boat. Beach during the day and guests over for grilling and sitting in your back porch relaxing . This Coastal Home can be yours THIS SEASON !! Come preview this home today .
Location
State DE
County Sussex
Area Baltimore Hundred (31001)
Zoning Q
Rooms
Other Rooms Bedroom 3
Main Level Bedrooms 4
Interior
Interior Features Attic/House Fan, Breakfast Area, Ceiling Fan(s), Combination Kitchen/Dining, Entry Level Bedroom, Floor Plan - Traditional, Kitchen - Eat-In, Primary Bath(s), Upgraded Countertops, Window Treatments, Wood Floors
Hot Water Electric
Heating Central
Cooling Central A/C
Fireplaces Number 1
Equipment Cooktop, Built-In Microwave, Dishwasher, Dryer, Exhaust Fan, Icemaker, Refrigerator, Stainless Steel Appliances, Washer, Water Heater
Appliance Cooktop, Built-In Microwave, Dishwasher, Dryer, Exhaust Fan, Icemaker, Refrigerator, Stainless Steel Appliances, Washer, Water Heater
Heat Source Electric
Laundry Dryer In Unit, Washer In Unit
Exterior
Exterior Feature Enclosed, Patio(s), Screened
Utilities Available Cable TV, Phone Available
Water Access N
View Trees/Woods, Street
Roof Type Pitched,Wood
Street Surface Black Top
Accessibility 2+ Access Exits
Porch Enclosed, Patio(s), Screened
Road Frontage Boro/Township
Garage N
Building
Lot Description Backs to Trees, Front Yard, Landscaping, Partly Wooded, Rear Yard
Story 2
Foundation Pillar/Post/Pier
Sewer Public Sewer
Water Public
Architectural Style Coastal, Cottage, Split Level, Other
Level or Stories 2
Additional Building Above Grade, Below Grade
New Construction N
Schools
School District Indian River
Others
Pets Allowed N
Senior Community No
Tax ID 134-17.19-250.00
Ownership Fee Simple
SqFt Source Estimated
Acceptable Financing Cash, Contract, Conventional, FHA, Negotiable, VA
Horse Property N
Listing Terms Cash, Contract, Conventional, FHA, Negotiable, VA
Financing Cash,Contract,Conventional,FHA,Negotiable,VA
Special Listing Condition Standard
Read Less
Want to know what your home might be worth? Contact us for a FREE valuation!

Our team is ready to help you sell your home for the highest possible price ASAP

Bought with RHONDA FRICK • Long & Foster Real Estate, Inc.
GET MORE INFORMATION





