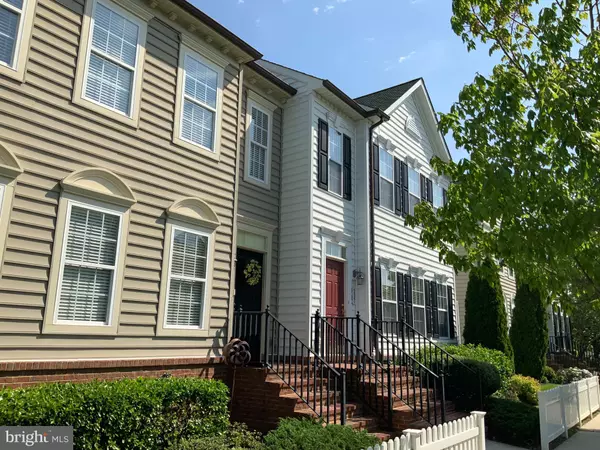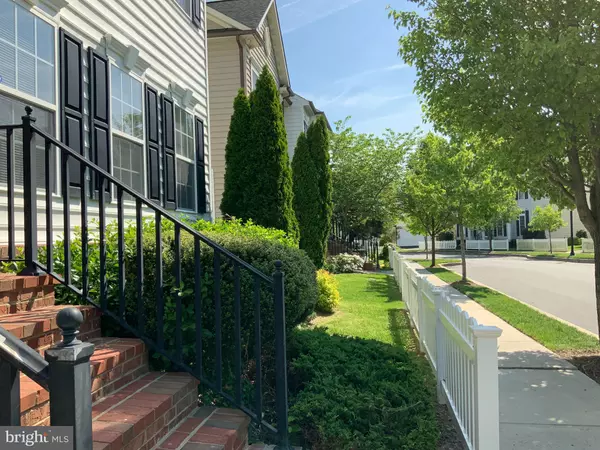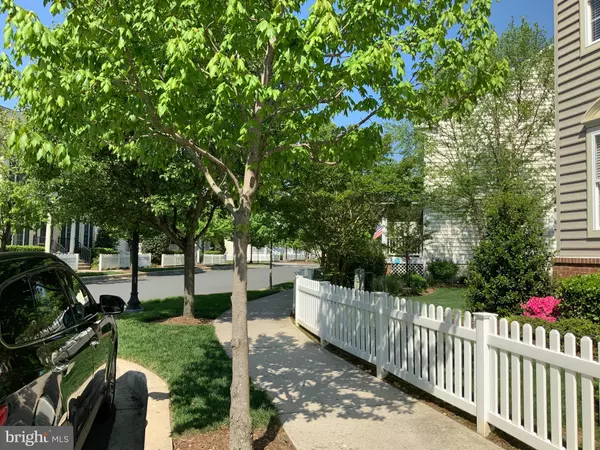$264,900
$269,900
1.9%For more information regarding the value of a property, please contact us for a free consultation.
207 GRIST MILL DR Milton, DE 19968
3 Beds
4 Baths
2,718 SqFt
Key Details
Sold Price $264,900
Property Type Townhouse
Sub Type End of Row/Townhouse
Listing Status Sold
Purchase Type For Sale
Square Footage 2,718 sqft
Price per Sqft $97
Subdivision Cannery Village
MLS Listing ID DESU139510
Sold Date 08/14/19
Style Coastal,Colonial
Bedrooms 3
Full Baths 3
Half Baths 1
HOA Fees $116/ann
HOA Y/N Y
Abv Grd Liv Area 1,812
Originating Board BRIGHT
Year Built 2007
Annual Tax Amount $1,958
Tax Year 2018
Lot Size 3,102 Sqft
Acres 0.07
Lot Dimensions 33.00 x 94.00
Property Description
Great neighborhood, great street, rental property, needed investments.
Location
State DE
County Sussex
Area Broadkill Hundred (31003)
Zoning Q
Direction South
Rooms
Other Rooms Living Room, Dining Room, Primary Bedroom, Bedroom 3, Kitchen, Family Room, Foyer, Office, Bathroom 2, Primary Bathroom, Full Bath
Basement Full
Interior
Interior Features Combination Kitchen/Living, Floor Plan - Open, Kitchen - Island, Primary Bath(s), Recessed Lighting, Walk-in Closet(s)
Hot Water Propane
Heating Forced Air
Cooling Central A/C
Fireplace N
Heat Source Propane - Leased
Exterior
Parking Features Garage - Rear Entry
Garage Spaces 2.0
Utilities Available Cable TV Available, Propane, Under Ground, Phone
Amenities Available Common Grounds, Community Center, Exercise Room, Party Room, Pool - Indoor, Pool - Outdoor, Recreational Center
Water Access N
View Scenic Vista, Street, Trees/Woods
Accessibility None
Total Parking Spaces 2
Garage Y
Building
Story 3+
Sewer Public Sewer
Water Public
Architectural Style Coastal, Colonial
Level or Stories 3+
Additional Building Above Grade, Below Grade
New Construction N
Schools
Elementary Schools Milton
Middle Schools Mariner
High Schools Cape Henlopen
School District Cape Henlopen
Others
HOA Fee Include Common Area Maintenance,Management,Pool(s),Recreation Facility,Reserve Funds,Snow Removal
Senior Community No
Tax ID 235-20.00-668.00
Ownership Fee Simple
SqFt Source Estimated
Acceptable Financing Cash, Conventional, FHA
Horse Property N
Listing Terms Cash, Conventional, FHA
Financing Cash,Conventional,FHA
Special Listing Condition Standard
Read Less
Want to know what your home might be worth? Contact us for a FREE valuation!

Our team is ready to help you sell your home for the highest possible price ASAP

Bought with BENJAMIN STEWARD • Coldwell Banker Resort Realty - Rehoboth
GET MORE INFORMATION





