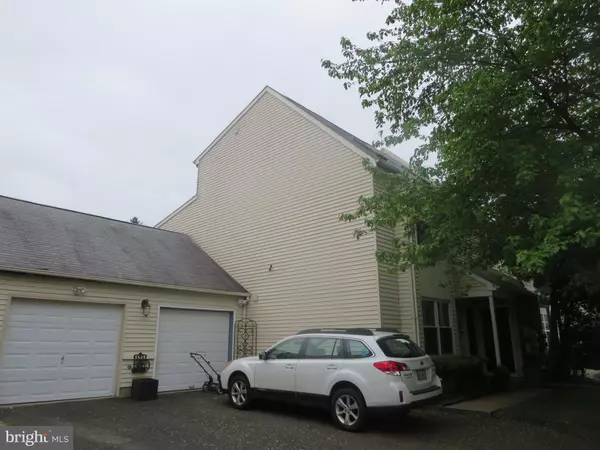$200,000
$218,600
8.5%For more information regarding the value of a property, please contact us for a free consultation.
64 SANDYBROOK DR #B Langhorne, PA 19047
2 Beds
2 Baths
Key Details
Sold Price $200,000
Property Type Condo
Sub Type Condo/Co-op
Listing Status Sold
Purchase Type For Sale
Subdivision Villas Of Middleto
MLS Listing ID PABU468022
Sold Date 08/02/19
Style Unit/Flat
Bedrooms 2
Full Baths 2
HOA Y/N N
Originating Board BRIGHT
Year Built 1987
Annual Tax Amount $4,030
Tax Year 2018
Lot Dimensions 0.00 x 0.00
Property Description
Priced to Sell! This updated, Middletown condo located on a deep lot in the newer section of The Villas of Middletown features 2 BR & 2 full baths and hard to find 0ne car garage w 2 car driveway is ready for you to move in! This second floor condo gives an open feeling with its vaulted ceiling and double skylights, allowing for lots of natural sunlight. Eat in kitchen has been updated with lots of wood cabinets, new granite countertops with drop in stainless sink, commercial spray faucet, ceramic tile backsplash with glass inlay, stainless appliance package with French door refrigerator, gas range and built in dishwasher, pantry closet, ceramic tile flooring and pass-thru to living room with granite countertop, making for easy entertaining. Spacious living room with newer neutral colored carpeting and exposed stairs leading to loft bedroom, hallway with laundry room w stackable washer/.dryer and linen closet, updated hall bath with tub with ceramic tile, ceramic tile walls with designer inlay tile, tub with glass sliding doors, ceramic tile flooring, wood vanity with cultured marble top and matching wood cabinet above toilet. Large rear main bedroom features vaulted ceiling and ceiling fan, walk in closet and two additional wall closets for extra storage, new vinyl sliding door to covered rear porch off of bedroom with door to utility room overlooking large rear yard, perfect for enjoying your morning or evening beverage, and berber carpet. Upper loft overlooking living room features plenty of room which can be used for multiple uses and features two large windows overlooking rear yard, walk in closet, full bath with tub, fiberglass surround, replaced toilet and sink. Exterior features maintenance free vinyl siding, replaced exterior door, two car macadam driveway and exterior lighting. Extras include newer Amana high efficient gas heater, replaced Bradford White 40 gal gas water heater, 100amp circuit breaker system, ceramic tile entrance foyer and fresh paint and 6 panel doors throughout. Easy living conveniently located to I95 and shopping. This is the one for you! Just pull up the moving truck and unpack!
Location
State PA
County Bucks
Area Middletown Twp (10122)
Zoning AO
Rooms
Main Level Bedrooms 2
Interior
Interior Features Carpet, Ceiling Fan(s), Kitchen - Eat-In, Skylight(s), Walk-in Closet(s)
Hot Water Natural Gas
Heating Forced Air
Cooling Central A/C
Flooring Ceramic Tile, Carpet
Equipment Dishwasher, Dryer - Electric, Refrigerator, Stainless Steel Appliances, Washer, Oven/Range - Gas
Appliance Dishwasher, Dryer - Electric, Refrigerator, Stainless Steel Appliances, Washer, Oven/Range - Gas
Heat Source Natural Gas
Laundry Main Floor
Exterior
Exterior Feature Porch(es)
Parking Features Garage - Front Entry, Garage Door Opener
Garage Spaces 1.0
Utilities Available Cable TV, Electric Available, Natural Gas Available
Water Access N
Roof Type Asphalt
Accessibility None
Porch Porch(es)
Attached Garage 1
Total Parking Spaces 1
Garage Y
Building
Story 2
Unit Features Garden 1 - 4 Floors
Sewer Public Sewer
Water Public
Architectural Style Unit/Flat
Level or Stories 2
Additional Building Above Grade, Below Grade
Structure Type Dry Wall,Vaulted Ceilings
New Construction N
Schools
School District Neshaminy
Others
Senior Community No
Tax ID 22-049-411-00B
Ownership Fee Simple
SqFt Source Assessor
Acceptable Financing Cash, Conventional
Listing Terms Cash, Conventional
Financing Cash,Conventional
Special Listing Condition Standard
Read Less
Want to know what your home might be worth? Contact us for a FREE valuation!

Our team is ready to help you sell your home for the highest possible price ASAP

Bought with Joy Daniel • Emmanuel Realty
GET MORE INFORMATION





