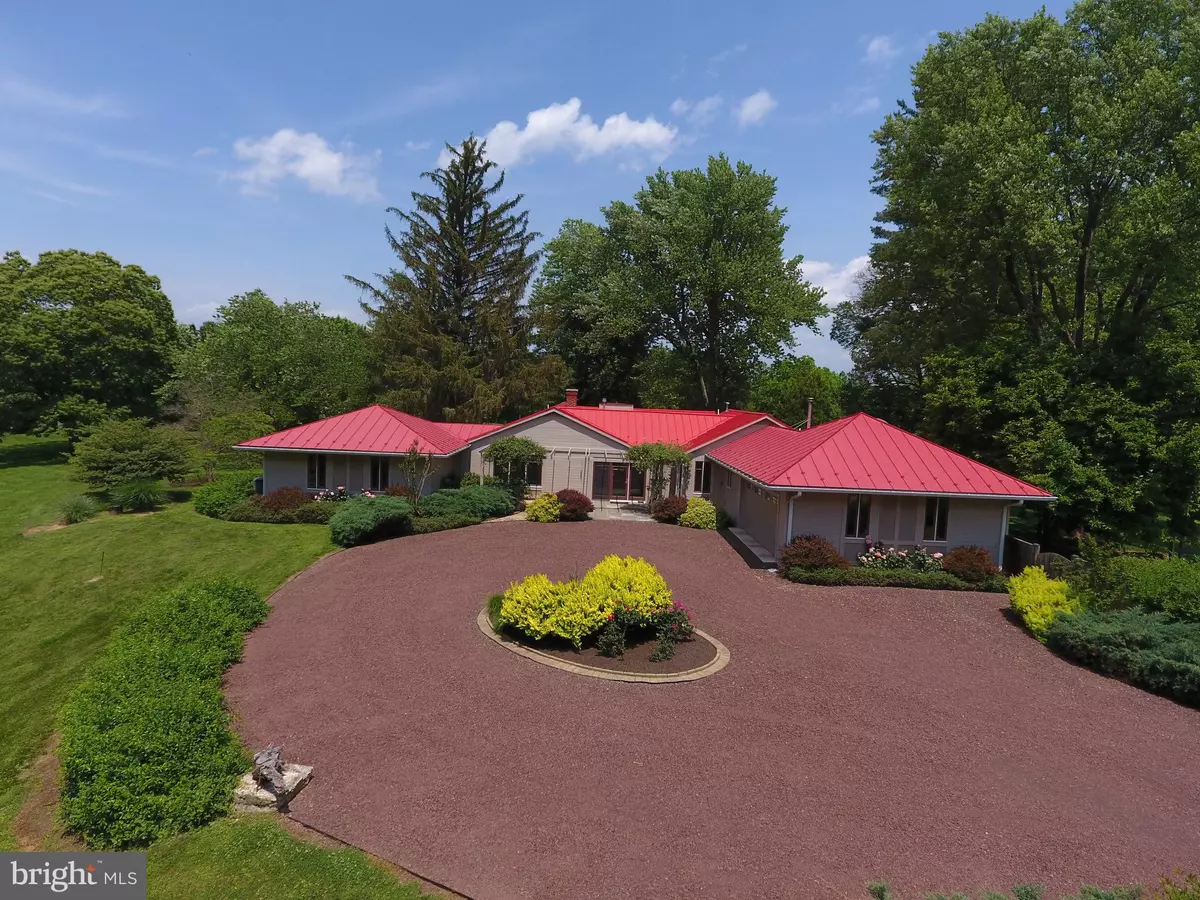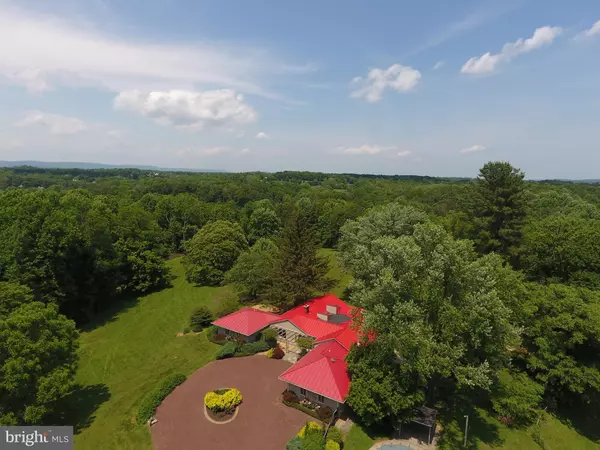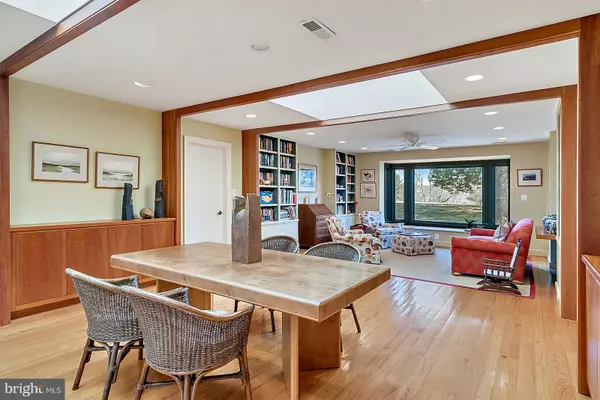$1,300,000
$1,450,000
10.3%For more information regarding the value of a property, please contact us for a free consultation.
38052 SNICKERSVILLE TPKE Purcellville, VA 20132
3 Beds
4 Baths
3,187 SqFt
Key Details
Sold Price $1,300,000
Property Type Single Family Home
Sub Type Detached
Listing Status Sold
Purchase Type For Sale
Square Footage 3,187 sqft
Price per Sqft $407
Subdivision Middleburg
MLS Listing ID VALO356126
Sold Date 08/06/19
Style Traditional
Bedrooms 3
Full Baths 3
Half Baths 1
HOA Y/N N
Abv Grd Liv Area 3,187
Originating Board BRIGHT
Year Built 1951
Annual Tax Amount $7,116
Tax Year 2019
Lot Size 19.780 Acres
Acres 19.78
Property Description
Situated only minutes to Middleburg on the historic and scenic Snickersville Turnpike, Hawksdown could not be better located for country living and modern day convenience .The 20 acre rolling pastoral property has Beaverdam Creek running thru the north side for almost 900 feet bordered by a 500+ acre farm recently placed in conservation restricting any further development. In addition to water access there is a pool, Bocce court, fenced paddocks and a barn that has been reconfigured for storage but easily can be converted back for ponies. The impressive living space is all on one level. A light filled and spacious entry showcases a direct line of sight to the beautiful outdoors. Three principal living spaces: living room, library and great room open to the kitchen, offer bright easy entertaining with access to terraces, gardens and pool. Every season there will be real surprises from every window including the view of the oldest redbud tree in Virginia.. The home has 3 bedrooms, all with updated bathrooms along with a powder room on the first floor. The spacious master suite s bathroom includes dual sinks, tub and separate shower. A one bedroom, one full bathroom guest house is just a short walk from the main house. The home features beautiful hardwood floors, a stone fireplace in the living room and wood stove in the great room. The mudroom/laundry room is conveniently located adjacent to the garage and kitchen.The entire property is beautifully landscaped with mature plantings, and hardscape. Modern conveniences include a backup generator, high speed internet (Comcast), and just 3 minutes to the Philomont general country store. The Seller will include the following in teh sale: Upholstered Furniture, patio furniture, some wood furniture, office furniture and file cabinets.
Location
State VA
County Loudoun
Zoning RA
Direction Southeast
Rooms
Other Rooms Living Room, Dining Room, Primary Bedroom, Bedroom 2, Bedroom 3, Kitchen, Library, Great Room, In-Law/auPair/Suite, Laundry
Main Level Bedrooms 3
Interior
Interior Features Breakfast Area, Built-Ins, Attic/House Fan, Ceiling Fan(s), Combination Kitchen/Living, Exposed Beams, Floor Plan - Open, Kitchen - Country, Primary Bath(s), Sauna, Skylight(s), Stall Shower, Walk-in Closet(s), Window Treatments, Wood Floors, Wood Stove, Other
Hot Water Electric
Heating Forced Air, Heat Pump - Gas BackUp
Cooling Heat Pump(s)
Flooring Carpet, Hardwood
Fireplaces Number 1
Fireplaces Type Equipment
Equipment Built-In Microwave, Cooktop, Dishwasher, Disposal, Dryer, Exhaust Fan, Freezer, Oven - Double, Oven/Range - Electric, Refrigerator
Fireplace Y
Window Features Casement,Insulated,Screens,Skylights
Appliance Built-In Microwave, Cooktop, Dishwasher, Disposal, Dryer, Exhaust Fan, Freezer, Oven - Double, Oven/Range - Electric, Refrigerator
Heat Source Propane - Owned
Laundry Main Floor
Exterior
Exterior Feature Patio(s), Terrace
Parking Features Garage - Front Entry
Garage Spaces 10.0
Pool In Ground, Fenced, Filtered
Utilities Available Cable TV, Phone, Propane, Electric Available
Water Access Y
Water Access Desc Canoe/Kayak,Private Access
Roof Type Metal
Accessibility Ramp - Main Level
Porch Patio(s), Terrace
Attached Garage 2
Total Parking Spaces 10
Garage Y
Building
Story 1
Foundation Crawl Space, Slab
Sewer Septic = # of BR
Water Well
Architectural Style Traditional
Level or Stories 1
Additional Building Above Grade, Below Grade
Structure Type 9'+ Ceilings,Cathedral Ceilings,Tray Ceilings,Vaulted Ceilings
New Construction N
Schools
Elementary Schools Banneker
Middle Schools Blue Ridge
High Schools Loudoun Valley
School District Loudoun County Public Schools
Others
Senior Community No
Tax ID 497369110000
Ownership Fee Simple
SqFt Source Estimated
Acceptable Financing Conventional
Listing Terms Conventional
Financing Conventional
Special Listing Condition Standard
Read Less
Want to know what your home might be worth? Contact us for a FREE valuation!

Our team is ready to help you sell your home for the highest possible price ASAP

Bought with Kerrie Susan Jenkins • Middleburg Real Estate
GET MORE INFORMATION





