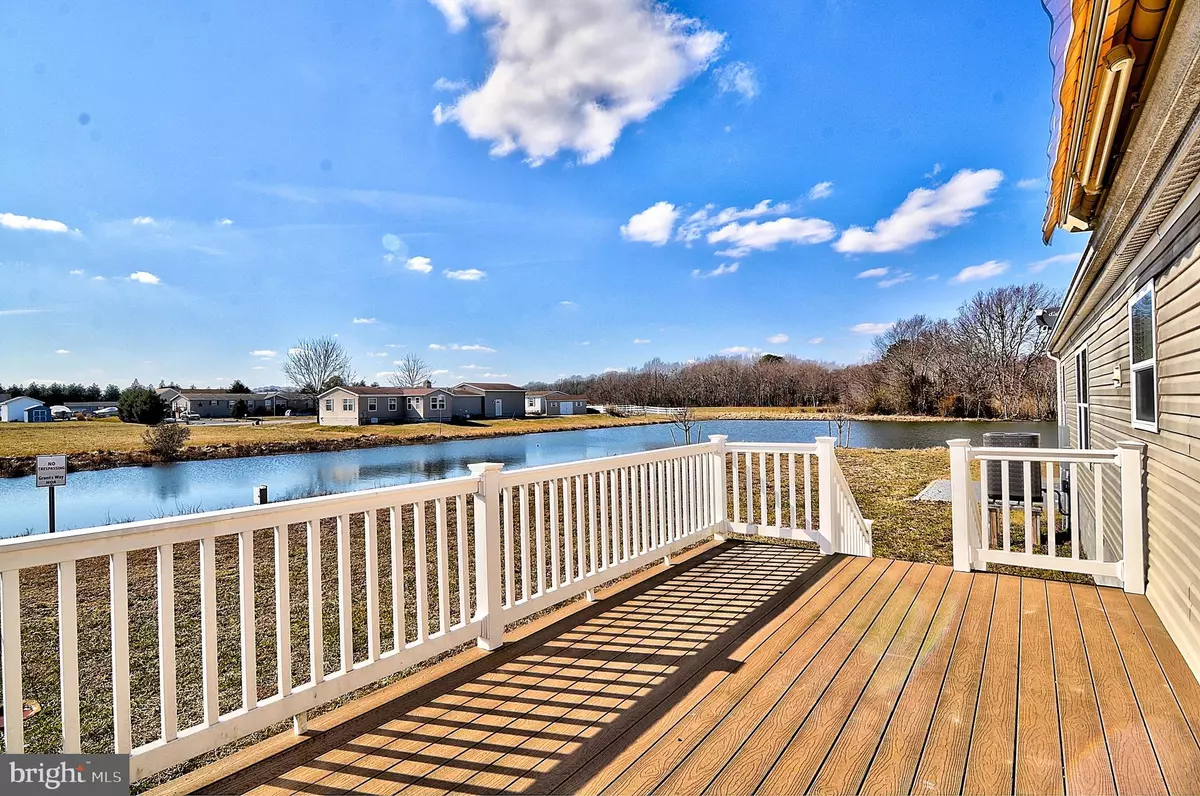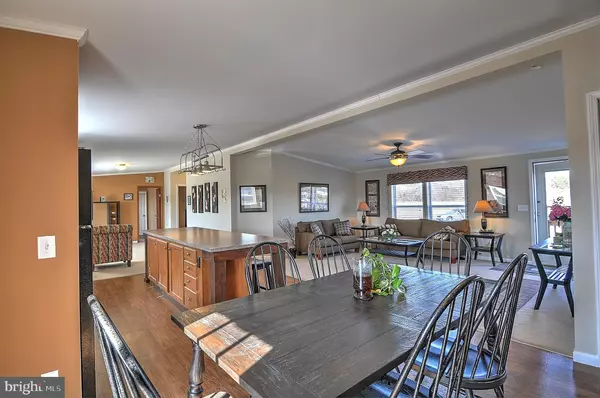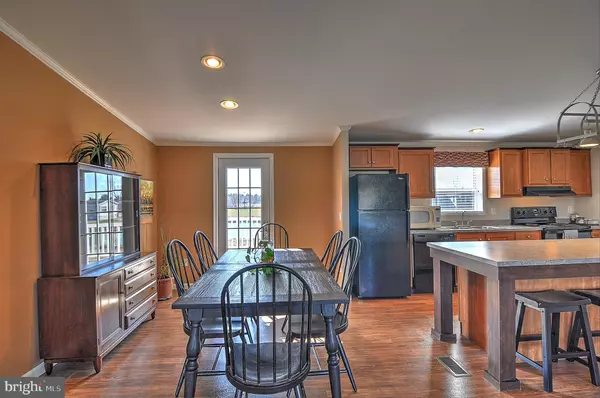$210,000
$225,000
6.7%For more information regarding the value of a property, please contact us for a free consultation.
27631 TURLOCK CT Milton, DE 19968
3 Beds
2 Baths
1,646 SqFt
Key Details
Sold Price $210,000
Property Type Manufactured Home
Sub Type Manufactured
Listing Status Sold
Purchase Type For Sale
Square Footage 1,646 sqft
Price per Sqft $127
Subdivision Grants Way
MLS Listing ID DESU133700
Sold Date 08/07/19
Style Class C,Ranch/Rambler
Bedrooms 3
Full Baths 2
HOA Fees $25/ann
HOA Y/N Y
Abv Grd Liv Area 1,646
Originating Board BRIGHT
Year Built 2015
Annual Tax Amount $788
Tax Year 2018
Lot Size 0.362 Acres
Acres 0.36
Lot Dimensions 126.00 x 125.00
Property Description
Amazing opportunity for a beautiful ranch home, on its own land, just minutes from Broadkill Beach. Located at the end of a cul-de-sac, and on a large pond, this well maintained, and large ranch home is ready for its new owners. Maintenance free deck overlooks a large pond. Heron and other wildlife come often to visit! Don't delay your showings, this one is a must see. You really have to see the inside of this home. You will be impressed! This is across the street from the Rookery Golf Course (public) and extremely easy access to Route 1 and downtown Milton.
Location
State DE
County Sussex
Area Broadkill Hundred (31003)
Zoning E
Rooms
Other Rooms Living Room, Dining Room, Primary Bedroom, Bedroom 2, Bedroom 3, Kitchen, Family Room, Laundry, Bathroom 2, Primary Bathroom
Main Level Bedrooms 3
Interior
Interior Features Ceiling Fan(s), Carpet, Dining Area, Family Room Off Kitchen, Floor Plan - Open, Kitchen - Country, Kitchen - Eat-In, Kitchen - Island, Primary Bath(s), Walk-in Closet(s), Window Treatments
Heating Forced Air
Cooling Central A/C
Flooring Carpet, Laminated, Vinyl
Equipment Dishwasher, Washer, Dryer, Water Heater, Microwave, Refrigerator, Oven/Range - Electric, Range Hood
Furnishings Partially
Fireplace N
Window Features Screens
Appliance Dishwasher, Washer, Dryer, Water Heater, Microwave, Refrigerator, Oven/Range - Electric, Range Hood
Heat Source Electric
Laundry Main Floor
Exterior
Exterior Feature Deck(s), Patio(s), Porch(es)
Parking Features Garage - Front Entry
Garage Spaces 1.0
Water Access N
View Water
Accessibility None
Porch Deck(s), Patio(s), Porch(es)
Attached Garage 1
Total Parking Spaces 1
Garage Y
Building
Lot Description Backs - Open Common Area, Cleared, Cul-de-sac, Front Yard, Level, No Thru Street, Pond, Rear Yard, SideYard(s)
Story 1
Foundation Crawl Space, Block, Permanent
Sewer Community Septic Tank, Private Septic Tank
Water Public
Architectural Style Class C, Ranch/Rambler
Level or Stories 1
Additional Building Above Grade
New Construction N
Schools
Elementary Schools H.O. Brittingham
Middle Schools Mariner
High Schools Cape Henlopen
School District Cape Henlopen
Others
Senior Community No
Tax ID 235-08.00-122.00
Ownership Fee Simple
SqFt Source Assessor
Acceptable Financing Cash, Conventional, FHA
Horse Property N
Listing Terms Cash, Conventional, FHA
Financing Cash,Conventional,FHA
Special Listing Condition Standard
Read Less
Want to know what your home might be worth? Contact us for a FREE valuation!

Our team is ready to help you sell your home for the highest possible price ASAP

Bought with Christine Davis • RE/MAX Associates
GET MORE INFORMATION





