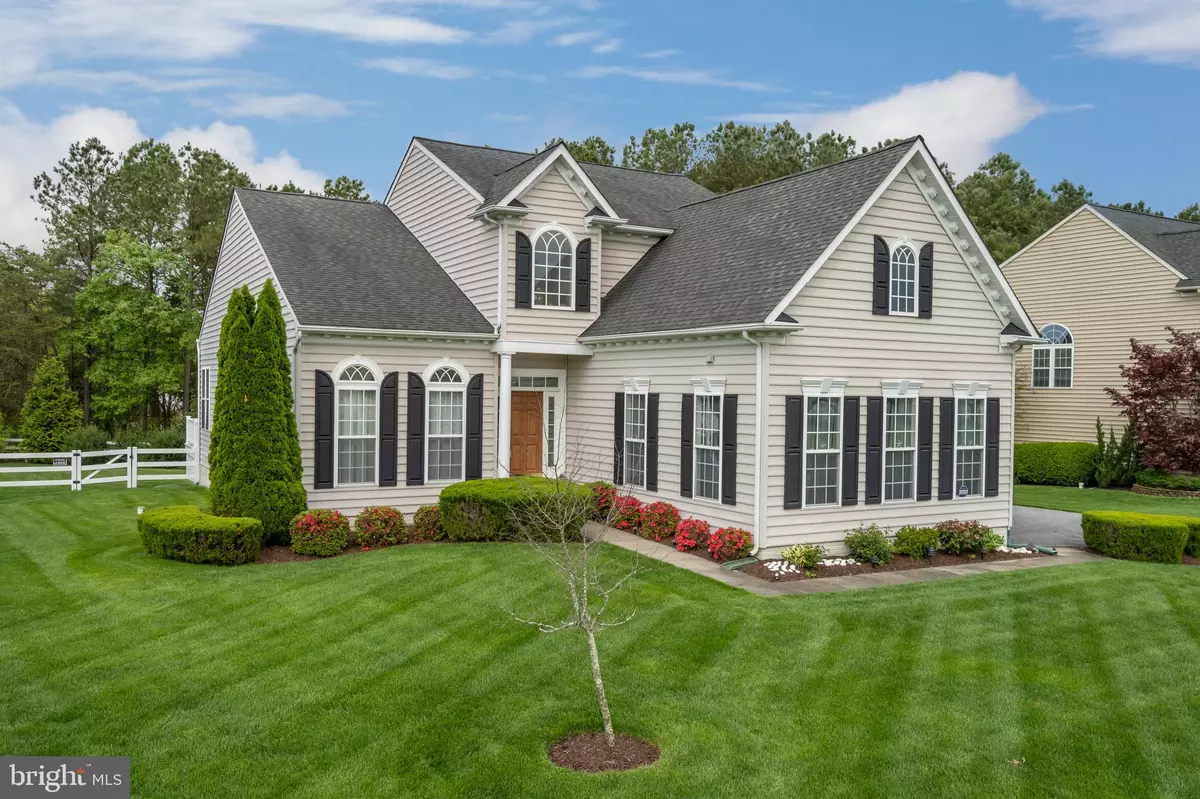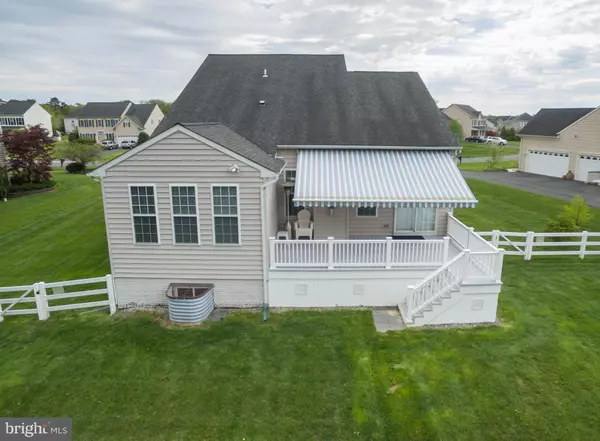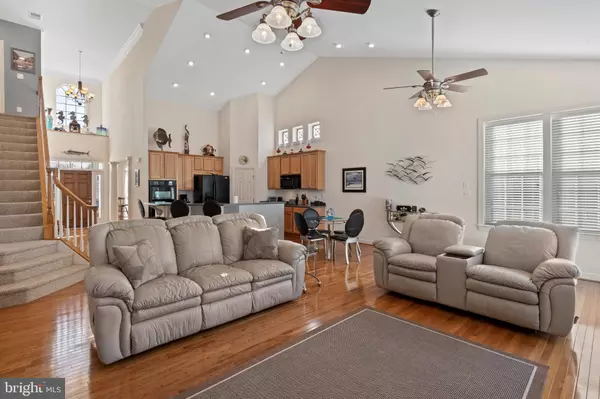$389,000
$389,000
For more information regarding the value of a property, please contact us for a free consultation.
27449 COVERED BRIDGE TRL Harbeson, DE 19951
3 Beds
3 Baths
3,900 SqFt
Key Details
Sold Price $389,000
Property Type Single Family Home
Sub Type Detached
Listing Status Sold
Purchase Type For Sale
Square Footage 3,900 sqft
Price per Sqft $99
Subdivision Trails Of Beaver Creek
MLS Listing ID DESU131828
Sold Date 08/02/19
Style Coastal,Colonial
Bedrooms 3
Full Baths 3
HOA Fees $116/qua
HOA Y/N Y
Abv Grd Liv Area 2,600
Originating Board BRIGHT
Year Built 2006
Annual Tax Amount $1,632
Tax Year 2018
Lot Size 0.437 Acres
Acres 0.44
Property Description
Welcome to 27449 Covered Bridge Trail, Harbeson DE. Very motivated sellers! Offering first year's HOA fee to buyer, and one-year home warranty! This gorgeous home is in one of the most sought after communities in the area and recently professionally inspected. This is the ever popular NV Cavendish Model with side charge garage and inset columned entry. This beauty can come furnished for the investor types. There are two bedrooms on the entry level with an oversized master with an extended sitting room, tray ceiling, full en-suite bath with Roman shower, upgraded tilework, and dual closets. The other two baths have cultured marble counters and tile. The formal dining room also has a tray ceiling, entry columns, chair and grand molding. The laundry with sink and cabinets are also on the main floor for added convenience. This home boasts an extended sized living room, flawless hardwood, cathedral ceilings, gas fireplace with stone hearth surround and blower, recessed lighting, Harbor Breeze fans, a lovely kitchen with eat-at Corian countertops, food pantry, a full appliance package; dual wall ovens, 4-burner cooktop, microwave, side-by-side with ice maker, dual sink with disposal, and dishwasher. The large upstairs loft area is great for a study or overflow guest retreat area, or close off to make a 4th bedroom. From the upstairs bedroom and loft, there are two storage areas behind access panels. The bedroom space could be opened to increase the room size or create a whole new living space over the garage, or use it for extended storage. There is a full interior access basement with bath rough-in, for more than enough storage space you'll ever need, or turn it into a terrific game room, office area, or bedrooms. This home is dual zoned for the heating and air. The low heat deck with retractable Sunbrella awning system overlooks the rear yard that is fully fenced with poly fencing and is meticulously landscaped and offers a lot of privacy. The yard irrigation system runs off a separate well (to keep the water bills to a minimum.) For extended peace of mind, this home has a Simpli Safe security system installed. The community is very well maintained and has a lovely community pool and clubhouse. Located just a few short minutes drive to the best 5-star beaches on the east coast where you'll find great dining, shopping, medical facilities, theater, and a great nightlife. The taxes on this lovely home are low, about $1600 a year, the HOA is low, about $1400 a year, NO city tax, NO land lease, NO hidden added fees. Only 6.3 miles to Lewes, 9.4 miles to Tanger outlets, and 10 miles to Rehoboth Beach. The conveniences of being so close to shopping, dining, entertainment, medical facilities, and the best 5-star beaches on the east coast can't be beat.
Location
State DE
County Sussex
Area Broadkill Hundred (31003)
Zoning A
Rooms
Basement Full, Interior Access, Poured Concrete, Rough Bath Plumb, Space For Rooms, Unfinished, Windows
Main Level Bedrooms 2
Interior
Interior Features Breakfast Area, Ceiling Fan(s), Chair Railings, Dining Area, Entry Level Bedroom, Family Room Off Kitchen, Floor Plan - Open, Formal/Separate Dining Room, Kitchen - Gourmet, Primary Bath(s), Recessed Lighting, Upgraded Countertops, Walk-in Closet(s), Window Treatments, Wood Floors
Hot Water Propane
Heating Forced Air, Heat Pump - Gas BackUp
Cooling Central A/C, Heat Pump(s)
Fireplaces Number 1
Fireplaces Type Gas/Propane
Equipment Built-In Microwave, Cooktop, Dishwasher, Disposal, Dryer, Oven - Self Cleaning, Oven - Double, Refrigerator, Washer - Front Loading, Water Heater
Furnishings Yes
Fireplace Y
Window Features Double Pane,Screens
Appliance Built-In Microwave, Cooktop, Dishwasher, Disposal, Dryer, Oven - Self Cleaning, Oven - Double, Refrigerator, Washer - Front Loading, Water Heater
Heat Source Propane - Owned
Laundry Main Floor, Washer In Unit, Dryer In Unit
Exterior
Exterior Feature Deck(s)
Parking Features Garage - Side Entry, Garage Door Opener, Inside Access
Garage Spaces 6.0
Fence Fully, Rear, Vinyl
Amenities Available Pool - Outdoor, Club House
Water Access N
View Street, Trees/Woods
Roof Type Architectural Shingle
Accessibility None
Porch Deck(s)
Attached Garage 2
Total Parking Spaces 6
Garage Y
Building
Story 2
Foundation Concrete Perimeter, Permanent
Sewer Public Sewer
Water Public, Well
Architectural Style Coastal, Colonial
Level or Stories 2
Additional Building Above Grade, Below Grade
New Construction N
Schools
School District Indian River
Others
HOA Fee Include Common Area Maintenance,Management,Pool(s),Road Maintenance,Snow Removal
Senior Community No
Tax ID 235-30.00-424.00
Ownership Fee Simple
SqFt Source Estimated
Security Features Smoke Detector,Motion Detectors
Acceptable Financing Cash, Conventional, FHA, VA
Horse Property N
Listing Terms Cash, Conventional, FHA, VA
Financing Cash,Conventional,FHA,VA
Special Listing Condition Standard
Read Less
Want to know what your home might be worth? Contact us for a FREE valuation!

Our team is ready to help you sell your home for the highest possible price ASAP

Bought with Tommy Burdett IV • RE/MAX Advantage Realty
GET MORE INFORMATION





