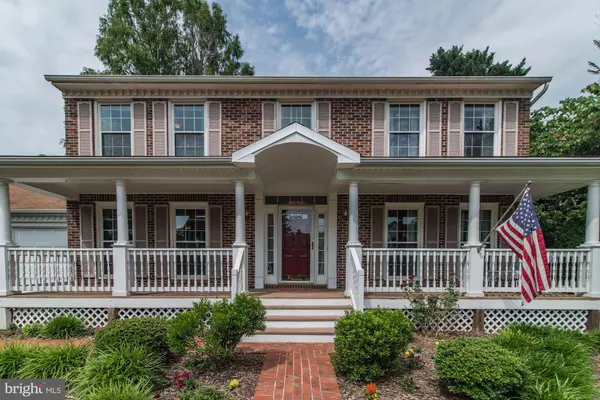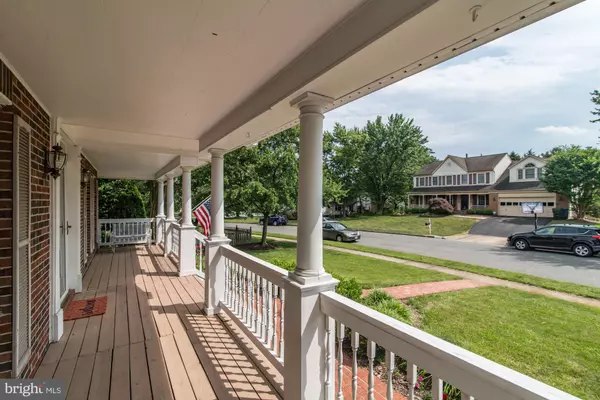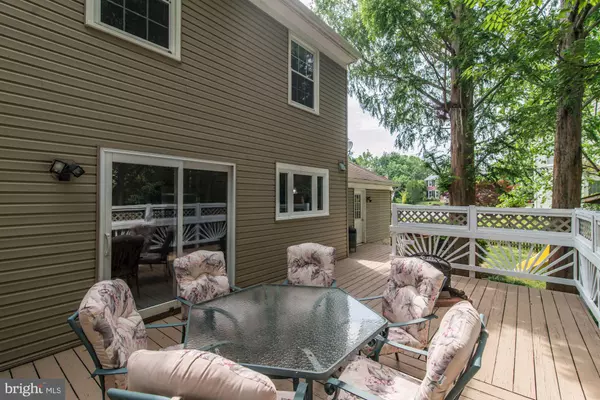$650,000
$649,900
For more information regarding the value of a property, please contact us for a free consultation.
12806 MILL MEADOW CT Fairfax, VA 22033
4 Beds
4 Baths
3,080 SqFt
Key Details
Sold Price $650,000
Property Type Single Family Home
Sub Type Detached
Listing Status Sold
Purchase Type For Sale
Square Footage 3,080 sqft
Price per Sqft $211
Subdivision Greenbriar
MLS Listing ID VAFX1072270
Sold Date 07/31/19
Style Colonial
Bedrooms 4
Full Baths 3
Half Baths 1
HOA Y/N N
Abv Grd Liv Area 2,280
Originating Board BRIGHT
Year Built 1987
Annual Tax Amount $7,082
Tax Year 2019
Lot Size 0.251 Acres
Acres 0.25
Property Sub-Type Detached
Property Description
Come sit on the front porch of this upgraded, well-maintained home on quiet cul de sac with over 3000 sqft including 4 beds, 3.5 baths. Upgraded kitchen (cabinets, granite, SS apple), baths (vanities/granite), new driveway, HVAC (2017), Bonus' include sunroom, butler's pantry, stone fireplace w/built-ins, luxury master w/HW floors, great closet space, soak tub, sep shower, & dbl vanity. Fully finished lower level has Rec/Game rooms, wet bar, den, full bath, and big laundry room. HUGE deck overlooks the fenced backyard with trees that provide privacy and shade. Central location just minutes to restaurants, shopping, and just of Rte 50 for easy access to commuter routes: 286, 66 & 28. Excellent schools and Greenbriar community.
Location
State VA
County Fairfax
Zoning 130
Rooms
Other Rooms Living Room, Dining Room, Primary Bedroom, Bedroom 2, Bedroom 3, Bedroom 4, Kitchen, Family Room, Den, Breakfast Room, Sun/Florida Room, Great Room, Laundry, Bathroom 2, Bathroom 3, Primary Bathroom, Half Bath
Basement Full, Fully Finished
Interior
Interior Features Butlers Pantry, Family Room Off Kitchen, Formal/Separate Dining Room, Pantry, Soaking Tub, Upgraded Countertops, Bar
Hot Water Natural Gas
Heating Central
Cooling Central A/C, Ceiling Fan(s)
Fireplaces Number 1
Equipment Built-In Microwave, Dishwasher, Disposal, Dryer, Humidifier, Icemaker, Refrigerator, Stainless Steel Appliances, Stove, Washer
Appliance Built-In Microwave, Dishwasher, Disposal, Dryer, Humidifier, Icemaker, Refrigerator, Stainless Steel Appliances, Stove, Washer
Heat Source Natural Gas
Exterior
Parking Features Garage - Front Entry, Garage Door Opener
Garage Spaces 2.0
Fence Rear
Water Access N
Accessibility None
Attached Garage 2
Total Parking Spaces 2
Garage Y
Building
Lot Description Partly Wooded, Cul-de-sac
Story 3+
Sewer Public Sewer
Water Public
Architectural Style Colonial
Level or Stories 3+
Additional Building Above Grade, Below Grade
New Construction N
Schools
Elementary Schools Greenbriar East
Middle Schools Rocky Run
High Schools Chantilly
School District Fairfax County Public Schools
Others
Senior Community No
Tax ID 0452 10 0014
Ownership Fee Simple
SqFt Source Estimated
Special Listing Condition Standard
Read Less
Want to know what your home might be worth? Contact us for a FREE valuation!

Our team is ready to help you sell your home for the highest possible price ASAP

Bought with Sarah A. Reynolds • Keller Williams Chantilly Ventures, LLC
GET MORE INFORMATION





