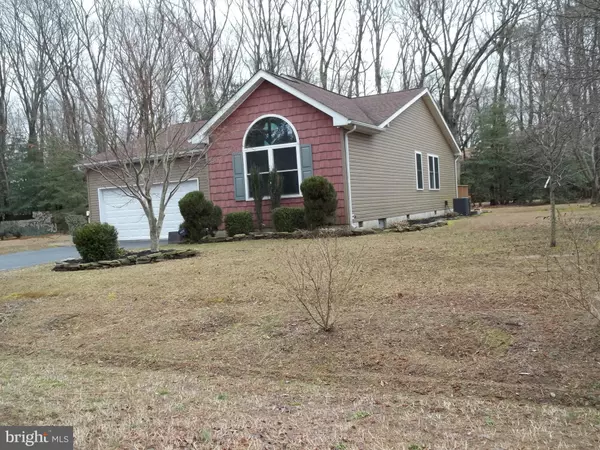$300,000
$329,900
9.1%For more information regarding the value of a property, please contact us for a free consultation.
34 OCEAN BREEZE DR Rehoboth Beach, DE 19971
3 Beds
2 Baths
1,396 SqFt
Key Details
Sold Price $300,000
Property Type Single Family Home
Sub Type Detached
Listing Status Sold
Purchase Type For Sale
Square Footage 1,396 sqft
Price per Sqft $214
Subdivision Rehoboth Shores
MLS Listing ID DESU133350
Sold Date 07/31/19
Style Traditional
Bedrooms 3
Full Baths 2
HOA Y/N N
Abv Grd Liv Area 1,396
Originating Board BRIGHT
Year Built 1998
Annual Tax Amount $1,054
Tax Year 2018
Lot Size 0.501 Acres
Acres 0.5
Lot Dimensions 168.00 x 130.00
Property Sub-Type Detached
Property Description
LOCATION LOCATION LOCATION. Right off of route 1 is a beautiful home on a half acre in a much desired no HOA community. This all on one level house offers an open concept living room, dining room, and kitchen located in the center of the house. The master bedroom stands alone on one side of the house, while the other 2 bedrooms are on the opposite side of the house. A 2 car garage offers ample storage for your beach essentials. A huge back porch is private for all of your summer cook outs with plenty of yard space to add a pool or a shed. The manicured yard offers lush trees lining the boundaries that keep the lot very private. THIRD PARTY PROCESSOR REQUIRED. SEE ATTACHED DISCLOSURES THAT MUST BE SIGNED AND PRESENTED WITH ALL OFFERS. This is a go and show property.
Location
State DE
County Sussex
Area Lewes Rehoboth Hundred (31009)
Zoning A
Rooms
Main Level Bedrooms 3
Interior
Hot Water Electric
Heating Central
Cooling Central A/C
Heat Source Propane - Owned
Exterior
Parking Features Garage - Front Entry
Garage Spaces 2.0
Water Access N
Roof Type Architectural Shingle
Accessibility None
Attached Garage 2
Total Parking Spaces 2
Garage Y
Building
Story 1
Sewer Public Sewer
Water Public
Architectural Style Traditional
Level or Stories 1
Additional Building Above Grade, Below Grade
New Construction N
Schools
School District Cape Henlopen
Others
Senior Community No
Tax ID 334-13.00-1186.00
Ownership Fee Simple
SqFt Source Estimated
Special Listing Condition Short Sale
Read Less
Want to know what your home might be worth? Contact us for a FREE valuation!

Our team is ready to help you sell your home for the highest possible price ASAP

Bought with Karl Law • Long & Foster Real Estate, Inc.
GET MORE INFORMATION





