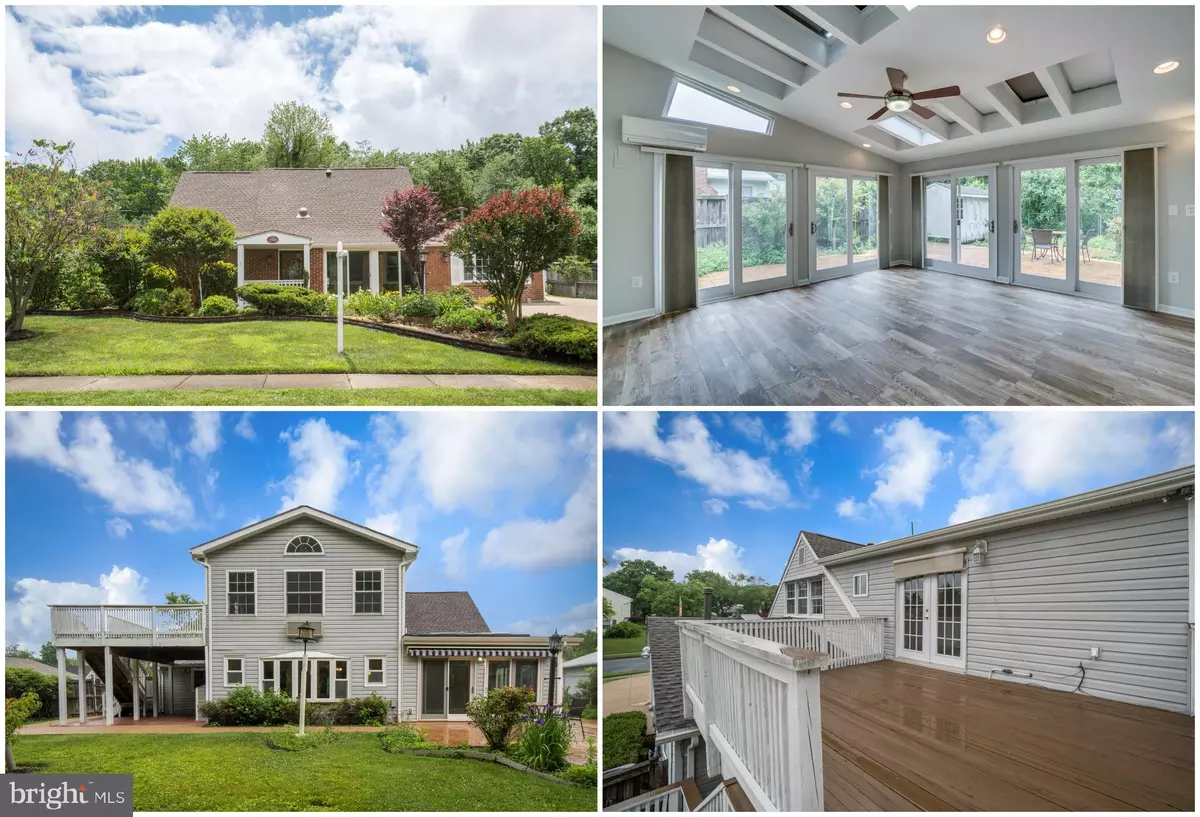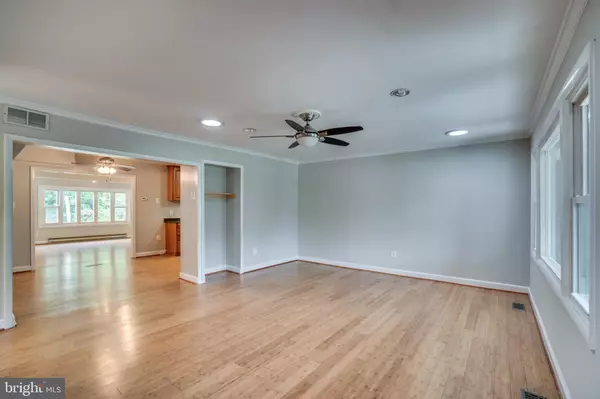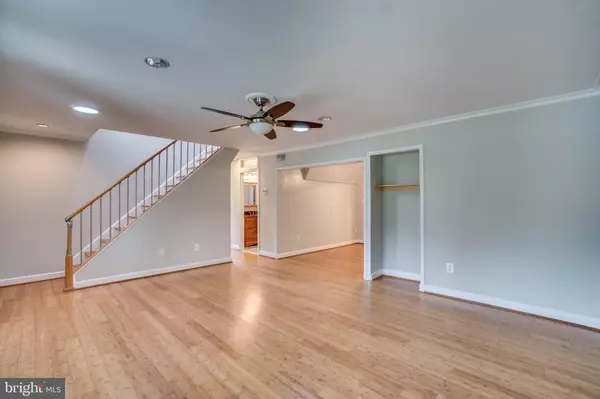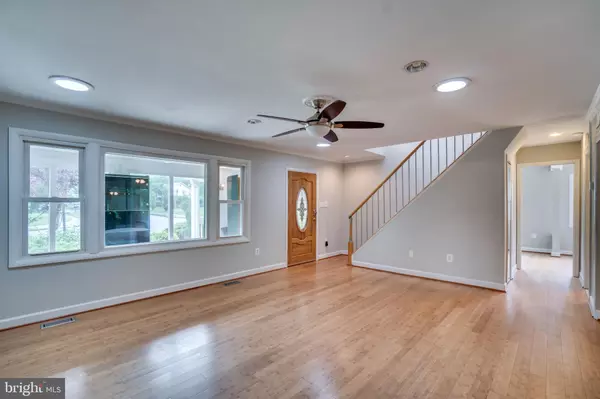$550,000
$565,000
2.7%For more information regarding the value of a property, please contact us for a free consultation.
12901 POINT PLEASANT DR Fairfax, VA 22033
3 Beds
3 Baths
2,520 SqFt
Key Details
Sold Price $550,000
Property Type Single Family Home
Sub Type Detached
Listing Status Sold
Purchase Type For Sale
Square Footage 2,520 sqft
Price per Sqft $218
Subdivision Greenbriar
MLS Listing ID VAFX1070880
Sold Date 07/30/19
Style Cape Cod
Bedrooms 3
Full Baths 3
HOA Y/N N
Abv Grd Liv Area 2,520
Originating Board BRIGHT
Year Built 1968
Annual Tax Amount $6,141
Tax Year 2019
Lot Size 10,530 Sqft
Acres 0.24
Property Sub-Type Detached
Property Description
You'll love this charming Cape Code style home located in Greenbriar. Over 2500 SQ FT of living space. Gourmet kitchen features stainless steel appliances, granite countertops, and beautiful backsplash. Cozy fireplace in family room is ideal for movie nights.Sunroom with 12 sky lights is perfect for morning coffee. In law suite features kitchenette and separate entrance. Backyard is an entertainers dream! Newer roof, HVAC, paint, and carpet. Prime location-close to RT 50, 66, FFX County Parkway.
Location
State VA
County Fairfax
Zoning 131
Rooms
Other Rooms Dining Room, Bedroom 2, Bedroom 3, Kitchen, Family Room, Sun/Florida Room, Screened Porch
Main Level Bedrooms 1
Interior
Interior Features Carpet, Combination Kitchen/Living, Family Room Off Kitchen, Entry Level Bedroom, Floor Plan - Open, Kitchen - Eat-In, Kitchen - Gourmet, Walk-in Closet(s), Wood Floors
Hot Water Tankless
Heating Forced Air, Heat Pump(s)
Cooling Ceiling Fan(s), Central A/C
Flooring Carpet, Hardwood, Marble, Ceramic Tile
Fireplaces Number 2
Fireplaces Type Fireplace - Glass Doors, Heatilator
Equipment Built-In Microwave, Cooktop, Dishwasher, Disposal, Dryer, Microwave, Oven - Single, Oven - Wall, Refrigerator, Stainless Steel Appliances, Washer
Fireplace Y
Window Features Double Pane,Skylights,Screens,Storm
Appliance Built-In Microwave, Cooktop, Dishwasher, Disposal, Dryer, Microwave, Oven - Single, Oven - Wall, Refrigerator, Stainless Steel Appliances, Washer
Heat Source Natural Gas, Electric
Laundry Has Laundry, Dryer In Unit, Washer In Unit
Exterior
Exterior Feature Patio(s), Porch(es), Screened, Deck(s)
Fence Fully
Utilities Available Electric Available, Natural Gas Available, Propane
Amenities Available Baseball Field, Basketball Courts, Bike Trail, Club House, Common Grounds, Community Center, Jog/Walk Path, Pool - Outdoor, Pool Mem Avail, Recreational Center, Tennis Courts, Tot Lots/Playground
Water Access N
View Street, Trees/Woods
Roof Type Other
Street Surface Access - On Grade,Black Top
Accessibility Other
Porch Patio(s), Porch(es), Screened, Deck(s)
Garage N
Building
Lot Description Backs to Trees, Cleared, Front Yard, Level, No Thru Street, Rear Yard, Trees/Wooded
Story 2
Sewer Public Sewer
Water Public
Architectural Style Cape Cod
Level or Stories 2
Additional Building Above Grade, Below Grade
Structure Type Vaulted Ceilings,Dry Wall
New Construction N
Schools
Elementary Schools Greenbriar East
Middle Schools Rocky Run
High Schools Chantilly
School District Fairfax County Public Schools
Others
Pets Allowed Y
HOA Fee Include None
Senior Community No
Tax ID 0454 03340022
Ownership Fee Simple
SqFt Source Assessor
Security Features Security System
Acceptable Financing Cash, Conventional, FHA
Horse Property N
Listing Terms Cash, Conventional, FHA
Financing Cash,Conventional,FHA
Special Listing Condition Standard
Pets Allowed No Pet Restrictions
Read Less
Want to know what your home might be worth? Contact us for a FREE valuation!

Our team is ready to help you sell your home for the highest possible price ASAP

Bought with Duc T Lam • Samson Properties
GET MORE INFORMATION





