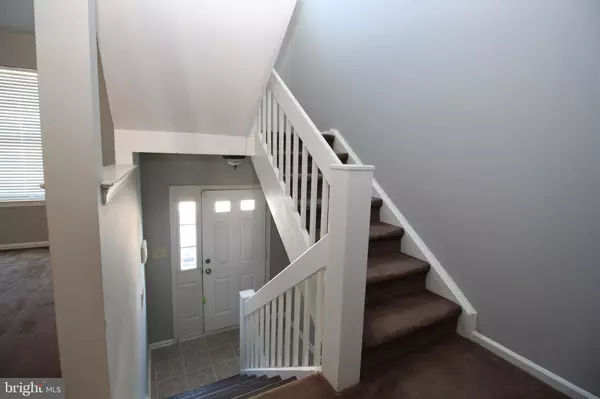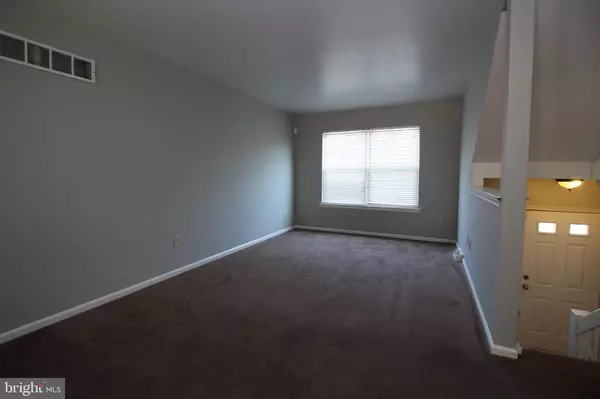$189,900
$189,900
For more information regarding the value of a property, please contact us for a free consultation.
133 WIMBLEDON CT Bear, DE 19701
3 Beds
3 Baths
1,920 SqFt
Key Details
Sold Price $189,900
Property Type Townhouse
Sub Type Interior Row/Townhouse
Listing Status Sold
Purchase Type For Sale
Square Footage 1,920 sqft
Price per Sqft $98
Subdivision Forest Glen
MLS Listing ID DENC477726
Sold Date 07/23/19
Style Split Foyer
Bedrooms 3
Full Baths 2
Half Baths 1
HOA Y/N N
Abv Grd Liv Area 1,600
Originating Board BRIGHT
Year Built 1995
Annual Tax Amount $1,756
Tax Year 2018
Lot Size 2,178 Sqft
Acres 0.05
Lot Dimensions 18.00 x 120.00
Property Description
Beautiful 3 bedroom 2.5 bath townhome in the Forrest Glen community of Bear Delaware. This home boasts neutral paint throughout, an open floor plan and large bright eat-in-kitchen with breakfast bar, new built-in microwave, newer stove. The sliders in the kitchen open to the large fenced yard with a deck. The lower level is completely finished with a full bathroom with walk out access to the yard and an oversized laundry room with washer and dryer. There are vaulted ceilings and a walk-in closet in the master bedroom. Two additional bedrooms and Hall bath make up the 2nd floor. This cul-de-sac location has 2 car off street parking and offers easy access to shopping, restaurants and highway access. This is a must see, make an appointment today!
Location
State DE
County New Castle
Area New Castle/Red Lion/Del.City (30904)
Zoning NCTH
Rooms
Basement Full
Interior
Heating Forced Air
Cooling Central A/C
Equipment Built-In Microwave, Dishwasher, Dryer, Refrigerator, Washer, Stove
Appliance Built-In Microwave, Dishwasher, Dryer, Refrigerator, Washer, Stove
Heat Source Natural Gas
Exterior
Water Access N
Accessibility None
Garage N
Building
Story 3+
Sewer Public Sewer
Water Public
Architectural Style Split Foyer
Level or Stories 3+
Additional Building Above Grade, Below Grade
New Construction N
Schools
School District Christina
Others
Pets Allowed N
Senior Community No
Tax ID 11-028.10-172
Ownership Fee Simple
SqFt Source Assessor
Special Listing Condition Standard
Read Less
Want to know what your home might be worth? Contact us for a FREE valuation!

Our team is ready to help you sell your home for the highest possible price ASAP

Bought with Michael G Haritos • Empower Real Estate, LLC
GET MORE INFORMATION





