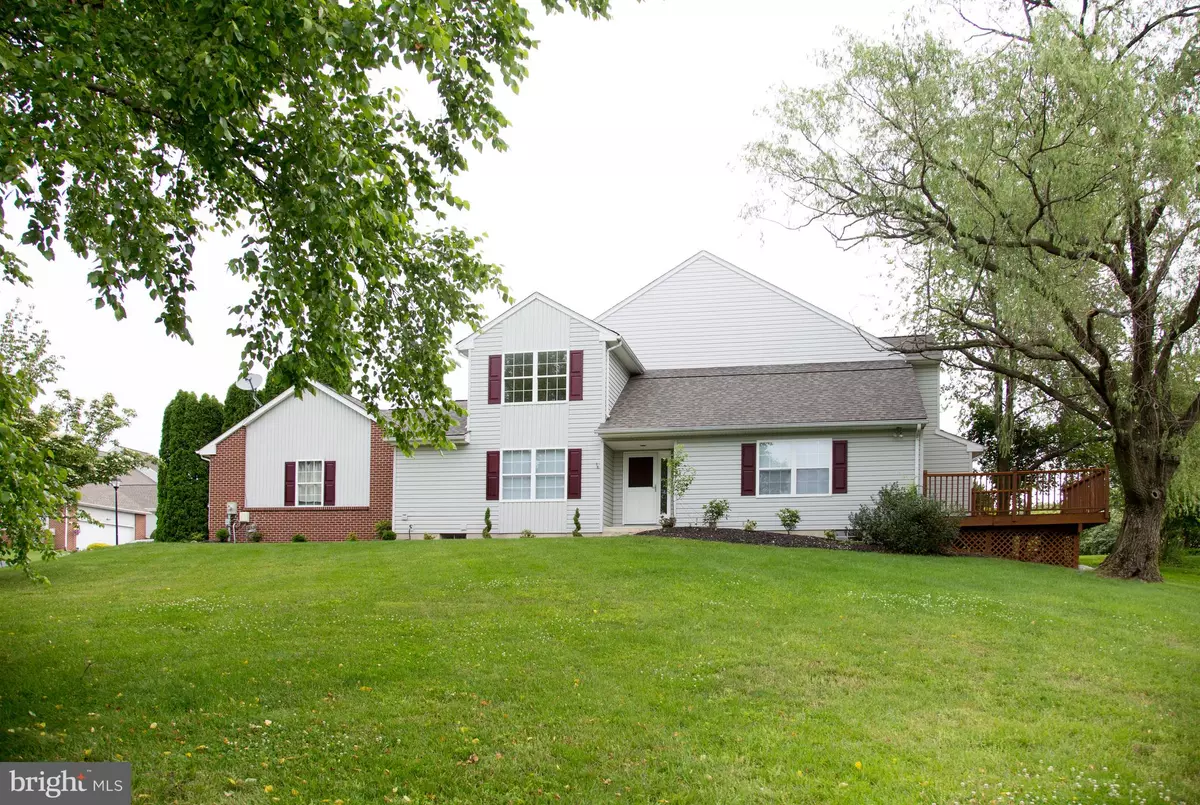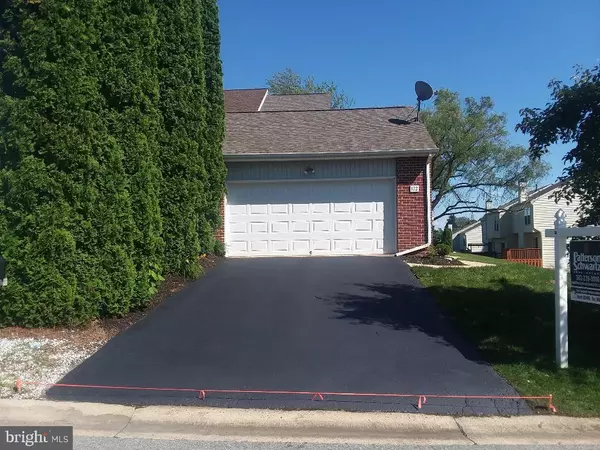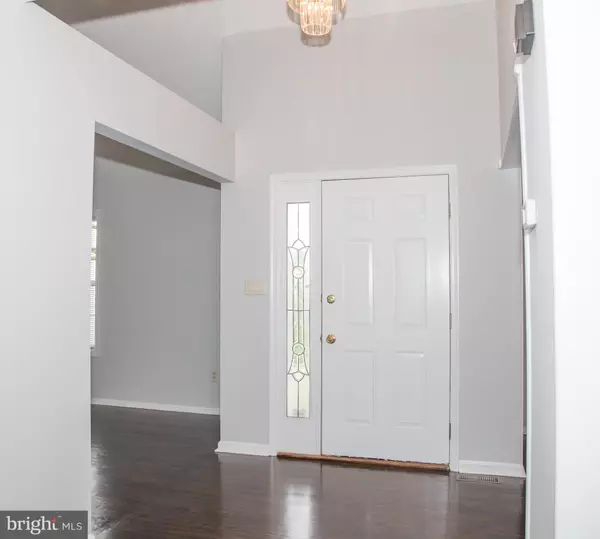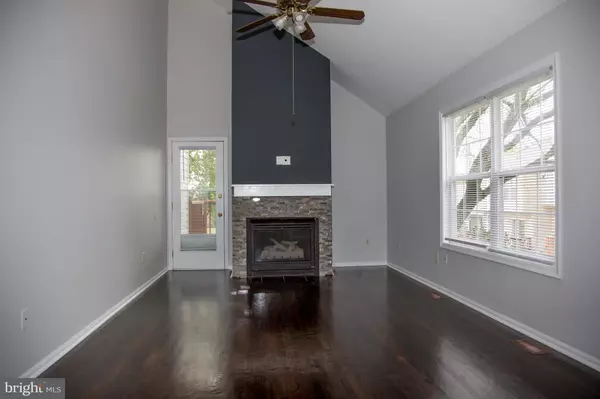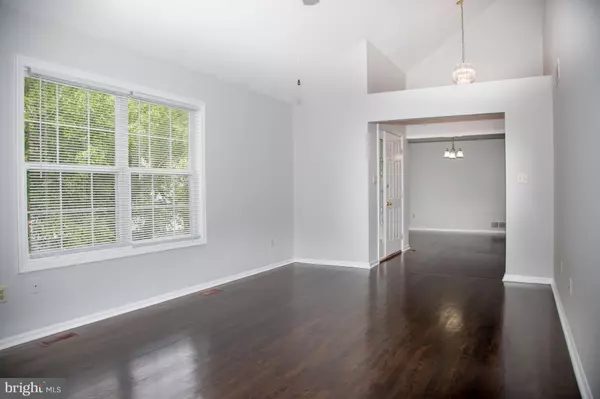$324,900
$324,900
For more information regarding the value of a property, please contact us for a free consultation.
172 STEVEN LN Wilmington, DE 19808
3 Beds
4 Baths
2,750 SqFt
Key Details
Sold Price $324,900
Property Type Single Family Home
Sub Type Twin/Semi-Detached
Listing Status Sold
Purchase Type For Sale
Square Footage 2,750 sqft
Price per Sqft $118
Subdivision Limestone Hills West
MLS Listing ID DENC480576
Sold Date 07/31/19
Style Colonial
Bedrooms 3
Full Baths 3
Half Baths 1
HOA Fees $22/ann
HOA Y/N Y
Abv Grd Liv Area 1,950
Originating Board BRIGHT
Year Built 1993
Annual Tax Amount $3,052
Tax Year 2018
Lot Size 7,405 Sqft
Acres 0.17
Lot Dimensions 136.2 X 127.4
Property Description
Rare opportunity to purchase this end-unit town home in Limestone Hills West, offering a first floor master bedroom, refinished hardwood flooring, all new carpet, and fresh paint. Features include a two-story foyer, living room with cathedral ceiling, gas fireplace and access to rear deck, updated kitchen with new stove, one-year old dishwasher and microwave, first floor laundry and direct access from two-car garage. Additional upgrades made to the systems include roof, furnace, air conditioning, and water heater. This home contains over 2,800 sq. ft. of living space, which includes the completely refinished basement, with full bath, and owner will provide a Certificate of Awareness from New Castle County.
Location
State DE
County New Castle
Area Elsmere/Newport/Pike Creek (30903)
Zoning RESIDENTIAL
Rooms
Other Rooms Living Room, Dining Room, Primary Bedroom, Bedroom 2, Bedroom 3, Kitchen, Family Room, Office
Basement Fully Finished
Main Level Bedrooms 1
Interior
Interior Features Carpet, Ceiling Fan(s), Floor Plan - Open, Formal/Separate Dining Room, Kitchen - Eat-In, Recessed Lighting, Stall Shower
Hot Water Natural Gas
Heating Forced Air
Cooling Central A/C
Fireplaces Number 1
Fireplaces Type Fireplace - Glass Doors
Equipment Built-In Microwave, Built-In Range, Dishwasher, Disposal, Dryer, Icemaker, Range Hood, Refrigerator, Washer, Water Heater
Fireplace Y
Appliance Built-In Microwave, Built-In Range, Dishwasher, Disposal, Dryer, Icemaker, Range Hood, Refrigerator, Washer, Water Heater
Heat Source Natural Gas
Laundry Main Floor
Exterior
Exterior Feature Deck(s), Balcony
Parking Features Built In, Inside Access
Garage Spaces 4.0
Water Access N
Accessibility None
Porch Deck(s), Balcony
Attached Garage 2
Total Parking Spaces 4
Garage Y
Building
Lot Description Corner, SideYard(s)
Story 2
Foundation Concrete Perimeter
Sewer Public Sewer
Water Public
Architectural Style Colonial
Level or Stories 2
Additional Building Above Grade, Below Grade
New Construction N
Schools
School District Red Clay Consolidated
Others
Senior Community No
Tax ID 08 030.04 053
Ownership Fee Simple
SqFt Source Estimated
Security Features Security System
Acceptable Financing Conventional
Horse Property N
Listing Terms Conventional
Financing Conventional
Special Listing Condition Standard
Read Less
Want to know what your home might be worth? Contact us for a FREE valuation!

Our team is ready to help you sell your home for the highest possible price ASAP

Bought with Bethany Castro • Weichert Realtors-Limestone
GET MORE INFORMATION

