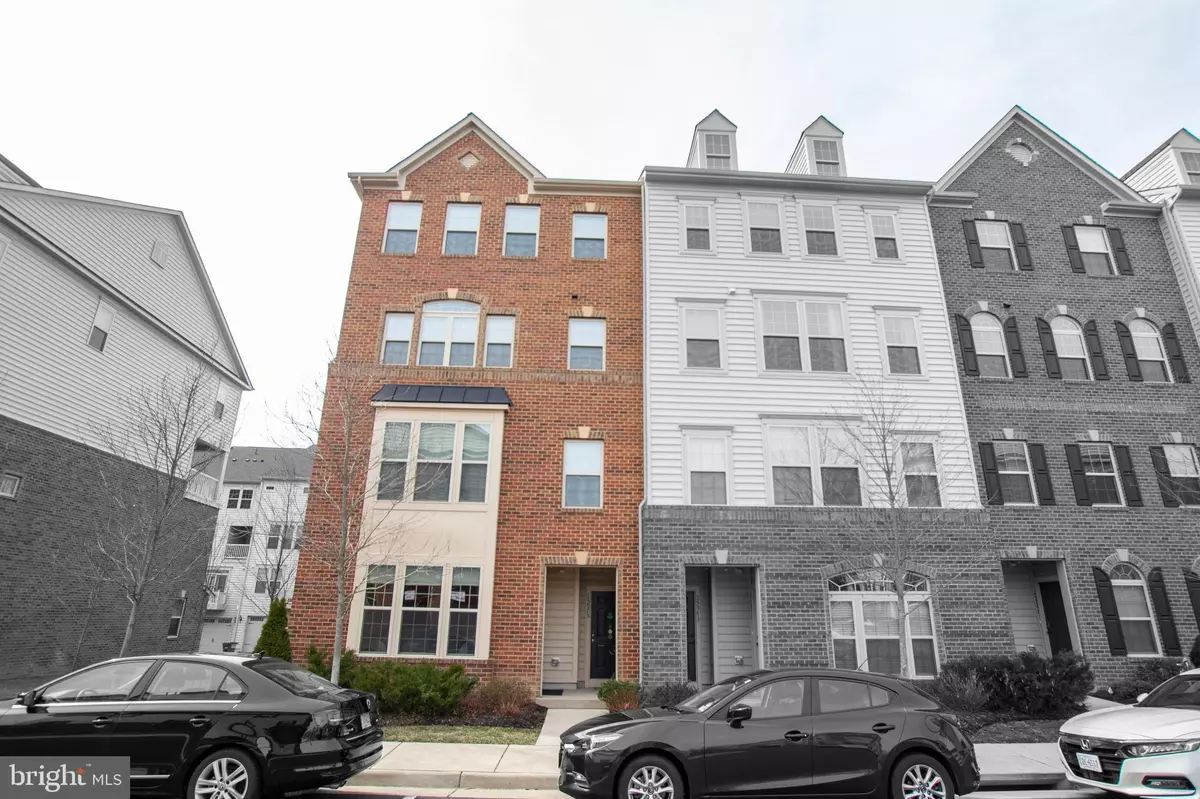$370,000
$365,000
1.4%For more information regarding the value of a property, please contact us for a free consultation.
25977 BRAIDED MANE TER Aldie, VA 20105
3 Beds
3 Baths
1,660 SqFt
Key Details
Sold Price $370,000
Property Type Condo
Sub Type Condo/Co-op
Listing Status Sold
Purchase Type For Sale
Square Footage 1,660 sqft
Price per Sqft $222
Subdivision Virginia Manor Condominium
MLS Listing ID VALO388656
Sold Date 07/30/19
Style Other
Bedrooms 3
Full Baths 2
Half Baths 1
Condo Fees $135/mo
HOA Fees $160/mo
HOA Y/N Y
Abv Grd Liv Area 1,660
Originating Board BRIGHT
Year Built 2015
Annual Tax Amount $3,428
Tax Year 2019
Property Description
Welcome to your new condo in Virginia Manor! This gorgeous end unit home features 3 bedrooms, 2 bathrooms and hardwood floors throughout the main level. Freshly painted, granite countertops, and stainless steel appliances are all integral pieces that go into what makes Braided Mane the perfect place for you. Enjoy the storage including his & her closets in the Master Bedroom and the extra 2 ft. in the garage! This home is the perfect mixture of comfort and convenience. Braided Mane is located close to Braddock Road, Route 234 and Route 50 easy access to dining, shopping and entertainment in neighboring South Riding. Take a weekend and visit the breweries and wineries in just a 20 minute drive. Enjoy all of this and much more! Welcome Home!
Location
State VA
County Loudoun
Rooms
Other Rooms Living Room, Primary Bedroom, Bedroom 2, Kitchen, Bedroom 1
Interior
Interior Features Breakfast Area, Carpet, Ceiling Fan(s), Combination Dining/Living, Crown Moldings, Floor Plan - Open, Primary Bath(s), Recessed Lighting, Upgraded Countertops, Wood Floors
Heating Forced Air
Cooling Ceiling Fan(s), Central A/C
Flooring Hardwood, Ceramic Tile, Carpet
Equipment Built-In Microwave, Dishwasher, Disposal, Dryer, Icemaker, Refrigerator, Stainless Steel Appliances, Stove, Washer
Fireplace N
Window Features Bay/Bow,Double Pane,Insulated,Screens
Appliance Built-In Microwave, Dishwasher, Disposal, Dryer, Icemaker, Refrigerator, Stainless Steel Appliances, Stove, Washer
Heat Source Natural Gas
Laundry Has Laundry, Dryer In Unit, Washer In Unit
Exterior
Exterior Feature Balcony
Parking Features Garage - Rear Entry, Garage Door Opener
Garage Spaces 2.0
Amenities Available Basketball Courts, Club House, Common Grounds, Exercise Room, Jog/Walk Path, Pool - Outdoor, Swimming Pool, Tennis Courts, Tot Lots/Playground
Water Access N
Accessibility None
Porch Balcony
Attached Garage 1
Total Parking Spaces 2
Garage Y
Building
Story 2
Sewer Public Sewer
Water Public
Architectural Style Other
Level or Stories 2
Additional Building Above Grade, Below Grade
New Construction N
Schools
Elementary Schools Buffalo Trail
Middle Schools Mercer
High Schools John Champe
School District Loudoun County Public Schools
Others
Pets Allowed Y
HOA Fee Include Lawn Maintenance,Recreation Facility,Reserve Funds,Road Maintenance,Sewer,Water
Senior Community No
Tax ID 207179020011
Ownership Condominium
Acceptable Financing FHA, Conventional, Cash, VA
Horse Property N
Listing Terms FHA, Conventional, Cash, VA
Financing FHA,Conventional,Cash,VA
Special Listing Condition Standard
Pets Allowed Size/Weight Restriction
Read Less
Want to know what your home might be worth? Contact us for a FREE valuation!

Our team is ready to help you sell your home for the highest possible price ASAP

Bought with Jelena Banicevic • KW Metro Center
GET MORE INFORMATION





