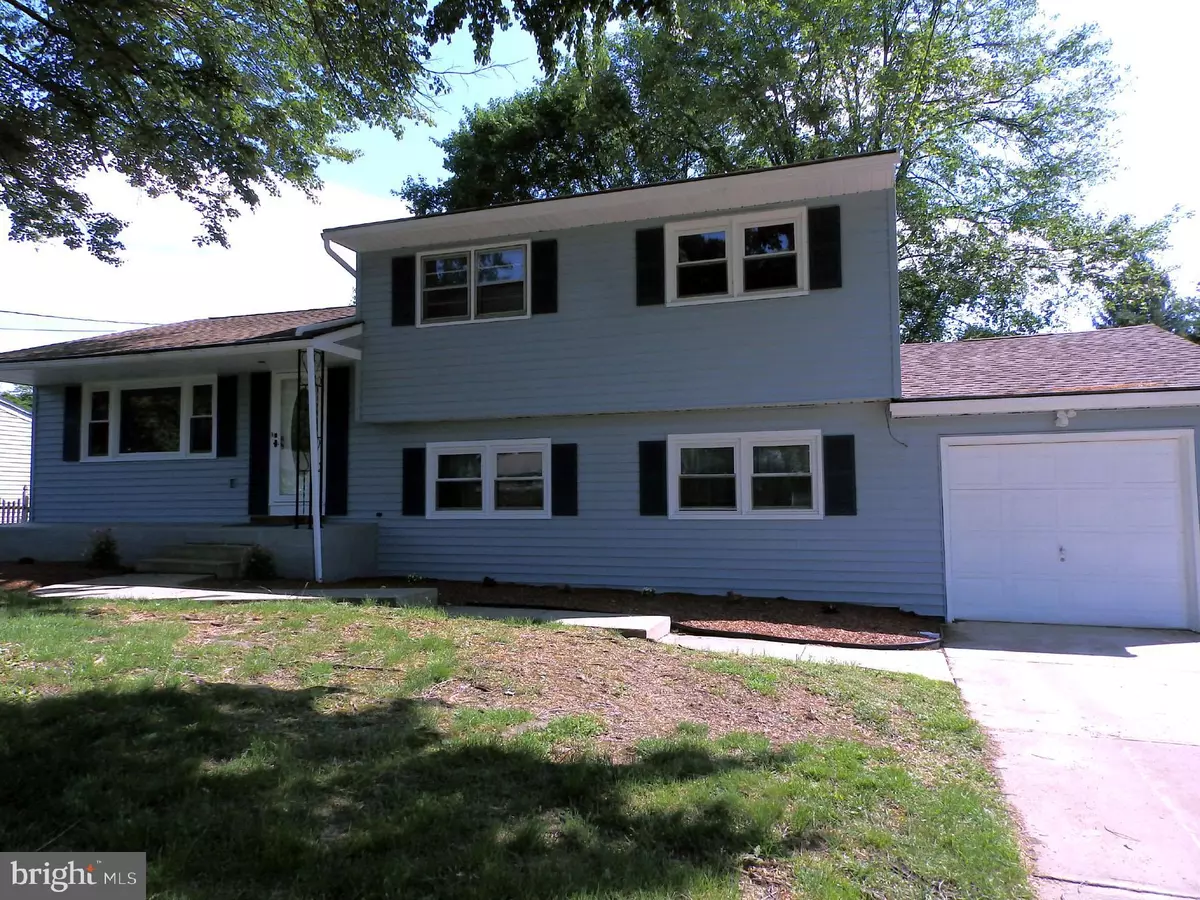$300,000
$289,000
3.8%For more information regarding the value of a property, please contact us for a free consultation.
9 HEATHER DR Ewing, NJ 08638
4 Beds
3 Baths
1,753 SqFt
Key Details
Sold Price $300,000
Property Type Single Family Home
Sub Type Detached
Listing Status Sold
Purchase Type For Sale
Square Footage 1,753 sqft
Price per Sqft $171
Subdivision Hillwood Manor
MLS Listing ID NJME268676
Sold Date 07/29/19
Style Split Level
Bedrooms 4
Full Baths 2
Half Baths 1
HOA Y/N N
Abv Grd Liv Area 1,753
Originating Board BRIGHT
Year Built 1964
Annual Tax Amount $7,611
Tax Year 2018
Lot Size 10,001 Sqft
Acres 0.23
Lot Dimensions 80 x 125
Property Description
This remodeled 4 bedroom, 2.5 bath home in the Hillwood Manor development is ready for its new owners. The kitchen has brand new stainless steel appliances, new granite counter tops and new mosaic tile backsplash. All 3 baths have been completely remodeled with new toilets, tub, shower, vanities and tiling. The entire home has been freshly painted inside and outside. Refinished hardwood floors. Brand new carpeting. The attached 1 car garage has inside access and the concrete driveway is a double wide. Roof is newer as is the vinyl siding and most of the windows have been replaced. Laundry room on the lower level and there is a crawl space basement along with pull down stairs to access the huge attic. You'll enjoy sitting on the large front porch or relaxing in the nice sized backyard. Home warranty included. The lucky buyer of this home only has to unpack, everything else has been done!
Location
State NJ
County Mercer
Area Ewing Twp (21102)
Zoning R-2
Rooms
Other Rooms Living Room, Dining Room, Primary Bedroom, Bedroom 2, Bedroom 3, Bedroom 4, Kitchen, Family Room
Interior
Interior Features Combination Kitchen/Dining, Kitchen - Island, Primary Bath(s), Recessed Lighting, Stall Shower, Upgraded Countertops
Hot Water Natural Gas
Heating Forced Air
Cooling Central A/C
Flooring Ceramic Tile, Hardwood, Laminated
Equipment Built-In Microwave, Built-In Range, Dishwasher, Refrigerator, Stainless Steel Appliances, Water Heater
Fireplace N
Window Features Replacement
Appliance Built-In Microwave, Built-In Range, Dishwasher, Refrigerator, Stainless Steel Appliances, Water Heater
Heat Source Natural Gas
Laundry Lower Floor
Exterior
Parking Features Garage - Front Entry, Inside Access
Garage Spaces 1.0
Water Access N
Roof Type Shingle
Accessibility None
Attached Garage 1
Total Parking Spaces 1
Garage Y
Building
Lot Description Front Yard, Rear Yard, SideYard(s)
Story 3+
Foundation Block, Crawl Space
Sewer Public Septic
Water Public
Architectural Style Split Level
Level or Stories 3+
Additional Building Above Grade, Below Grade
New Construction N
Schools
School District Ewing Township Public Schools
Others
Senior Community No
Tax ID 02-00214 09-00053
Ownership Fee Simple
SqFt Source Assessor
Acceptable Financing Cash, Conventional, FHA, USDA, VA
Listing Terms Cash, Conventional, FHA, USDA, VA
Financing Cash,Conventional,FHA,USDA,VA
Special Listing Condition Standard
Read Less
Want to know what your home might be worth? Contact us for a FREE valuation!

Our team is ready to help you sell your home for the highest possible price ASAP

Bought with Lisa Theodore • Weichert Realtors - Princeton
GET MORE INFORMATION





