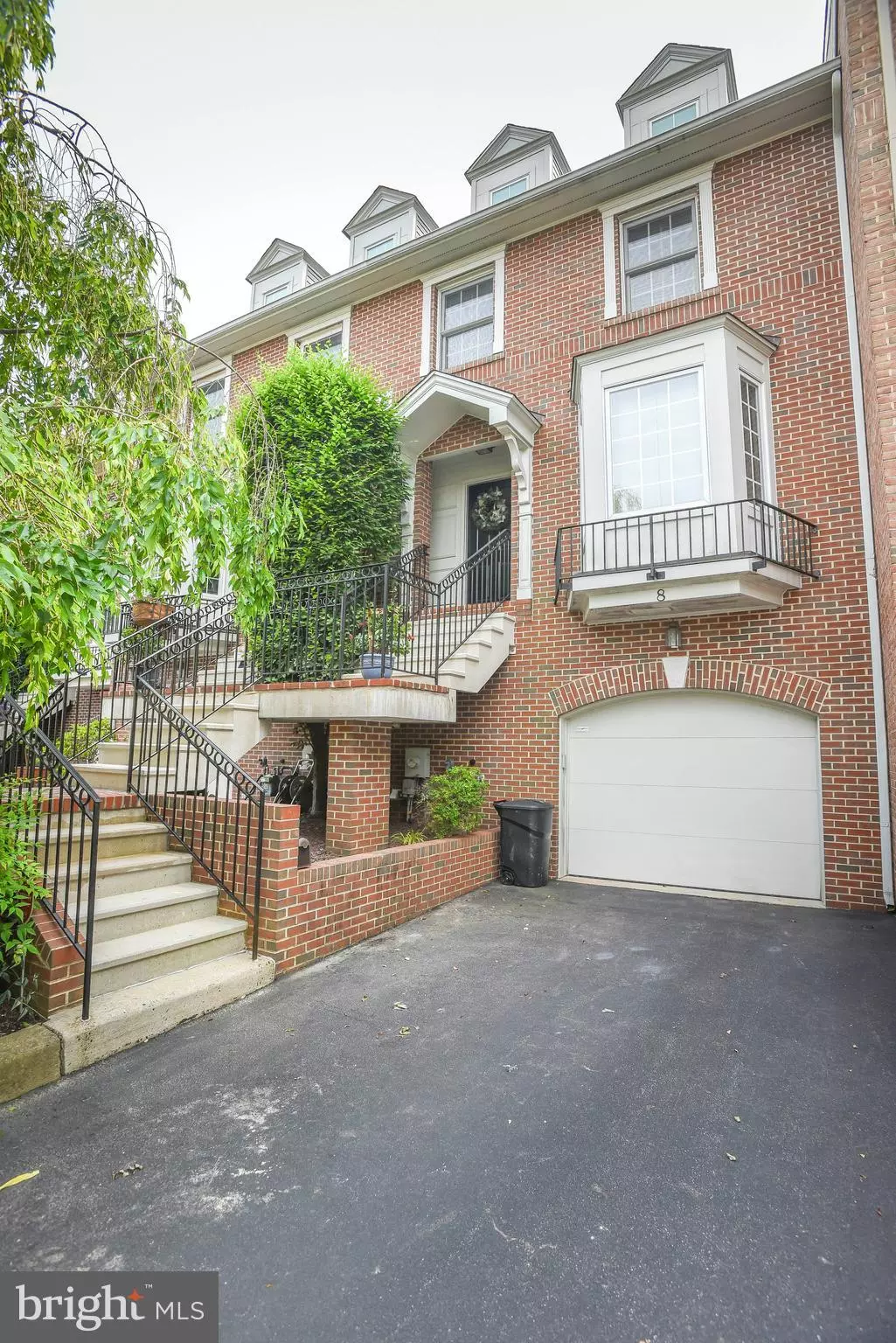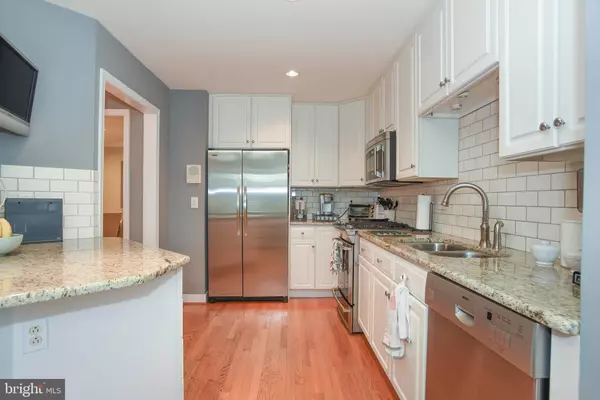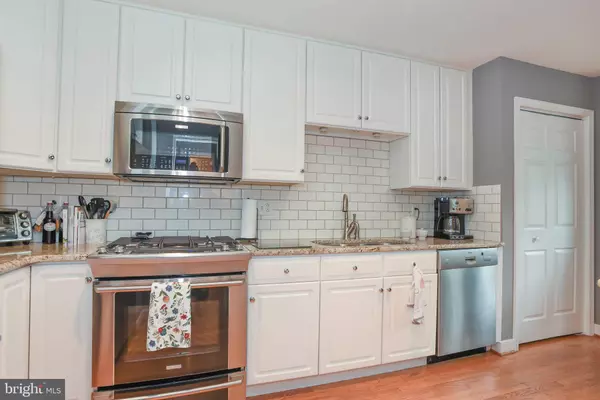$438,500
$438,500
For more information regarding the value of a property, please contact us for a free consultation.
8 ROCKFORD MEWS CT Wilmington, DE 19806
3 Beds
4 Baths
3,025 SqFt
Key Details
Sold Price $438,500
Property Type Townhouse
Sub Type Interior Row/Townhouse
Listing Status Sold
Purchase Type For Sale
Square Footage 3,025 sqft
Price per Sqft $144
Subdivision Rockford Mews
MLS Listing ID DENC479886
Sold Date 07/19/19
Style Traditional
Bedrooms 3
Full Baths 3
Half Baths 1
HOA Fees $91/ann
HOA Y/N Y
Abv Grd Liv Area 2,625
Originating Board BRIGHT
Year Built 1996
Annual Tax Amount $5,992
Tax Year 2018
Lot Size 2,178 Sqft
Acres 0.05
Lot Dimensions 20.00 x 101.30
Property Sub-Type Interior Row/Townhouse
Property Description
Convenient City Living At Its Finest! This four story town home is located in popular Rockford Mews neighborhood, adjacent to Rockford Park. Entry foyer with sophisticated lighting features leads to the beautifully renovated eat-in kitchen with 42" white cabinetry, granite counters, subway tile backsplash, and stainless steel appliances. The dining room opens to a step down living room. Marble fireplace anchors one side of the spacious living room. Sliders lead to the rear deck with a scenic back yard. The second floor is host to the master suite, guest bedroom, and hall bathroom. The Master bedroom has vaulted ceilings, walk-in closet, and private bathroom with dual sinks and oversized shower. The top floor is finished and makes a perfect den or home office. A finished walk-out lower level with full bathroom can be used as a family room or 3rd bedroom. Additional features include updated powder room on main floor, 1 car garage, deck, patio, full hardwoods on 3 floors, 3 full bathrooms, security system, and is one of three units in the neighborhood approved for rear landscaping. A new gas furnace was installed in December 2016 and is covered under a 10 year warranty. All custom window treatments and draperies are included with the sale.
Location
State DE
County New Castle
Area Wilmington (30906)
Zoning 26R-3
Rooms
Other Rooms Dining Room, Primary Bedroom, Bedroom 2, Bedroom 3, Kitchen, Family Room, Bathroom 2, Bathroom 3, Attic, Primary Bathroom, Half Bath
Basement Full, Walkout Level, Rear Entrance
Interior
Interior Features Attic, Breakfast Area, Carpet, Ceiling Fan(s), Crown Moldings, Dining Area, Floor Plan - Open, Kitchen - Island, Primary Bath(s), Pantry, Recessed Lighting, Skylight(s), Window Treatments, Wood Floors, Walk-in Closet(s)
Hot Water Natural Gas
Heating Forced Air
Cooling Central A/C
Flooring Hardwood, Ceramic Tile
Fireplaces Number 1
Fireplaces Type Gas/Propane, Equipment, Screen
Equipment Built-In Microwave, Dishwasher, Disposal, Dryer, Water Heater, Washer, Stove, Stainless Steel Appliances, Refrigerator, Oven/Range - Gas, Oven - Self Cleaning, Microwave, Intercom
Fireplace Y
Appliance Built-In Microwave, Dishwasher, Disposal, Dryer, Water Heater, Washer, Stove, Stainless Steel Appliances, Refrigerator, Oven/Range - Gas, Oven - Self Cleaning, Microwave, Intercom
Heat Source Natural Gas
Laundry Lower Floor
Exterior
Exterior Feature Patio(s), Deck(s), Balcony
Parking Features Garage - Front Entry, Inside Access, Basement Garage
Garage Spaces 1.0
Utilities Available Cable TV Available, Electric Available, Natural Gas Available, Phone Available, Sewer Available, Water Available
Water Access N
Roof Type Asphalt,Architectural Shingle
Accessibility None
Porch Patio(s), Deck(s), Balcony
Attached Garage 1
Total Parking Spaces 1
Garage Y
Building
Story 3+
Sewer Public Sewer
Water Public
Architectural Style Traditional
Level or Stories 3+
Additional Building Above Grade, Below Grade
Structure Type High,Dry Wall
New Construction N
Schools
Elementary Schools Highlands
School District Red Clay Consolidated
Others
Pets Allowed Y
HOA Fee Include Common Area Maintenance,Lawn Maintenance,Snow Removal
Senior Community No
Tax ID 26-006.10-110
Ownership Fee Simple
SqFt Source Assessor
Security Features Smoke Detector,Security System,Carbon Monoxide Detector(s)
Acceptable Financing Conventional, Cash, FHA
Horse Property N
Listing Terms Conventional, Cash, FHA
Financing Conventional,Cash,FHA
Special Listing Condition Standard
Pets Allowed Dogs OK, Cats OK
Read Less
Want to know what your home might be worth? Contact us for a FREE valuation!

Our team is ready to help you sell your home for the highest possible price ASAP

Bought with Ross Weiner • RE/MAX Associates-Wilmington
GET MORE INFORMATION





