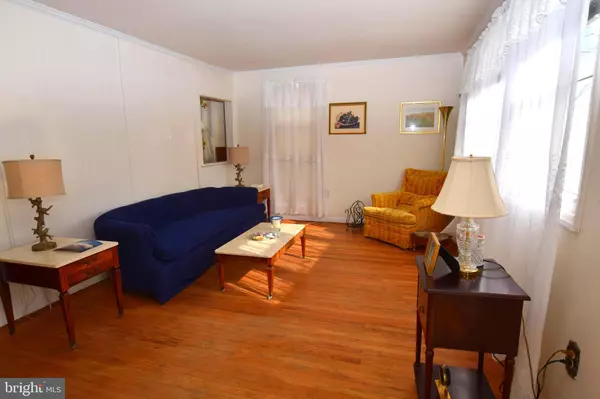$125,000
$142,500
12.3%For more information regarding the value of a property, please contact us for a free consultation.
204 UPLAND RD Brookhaven, PA 19015
4 Beds
1 Bath
1,221 SqFt
Key Details
Sold Price $125,000
Property Type Single Family Home
Sub Type Detached
Listing Status Sold
Purchase Type For Sale
Square Footage 1,221 sqft
Price per Sqft $102
Subdivision None Available
MLS Listing ID PADE487444
Sold Date 07/29/19
Style Cape Cod
Bedrooms 4
Full Baths 1
HOA Y/N N
Abv Grd Liv Area 1,221
Originating Board BRIGHT
Year Built 1952
Annual Tax Amount $3,679
Tax Year 2018
Lot Size 7,710 Sqft
Acres 0.18
Lot Dimensions 60.00 x 125.00
Property Description
This is a great property for first time home buyers or investors. Solid built cape with nice yard offers buyers to have the opportunity to fix it up their way in their taste. Enter into the living room with hardwood floors that need some attention & go straight back to the right to a great size eat-in kitchen with wood cabinets and Formica counters, access to a utility/storage room and out exit to good size back yard. The first floor has 2 bedrooms and the 2nd floor has 2 more to accommodate a large family. The roof was replaced in 1994 and has a 25 year warranty, windows have been replaced & heater was put in 2009. This is an estate that is being sold in as is condition . Short distance to public transportation. The buyer is responsible for any and all repairs that maybe called for by the buyer s mortgage company. Any inspections are for information purposes only. Seller will make no repairs. Buyer is responsible for applying for and obtaining U/O required by Brookhaven Boro.
Location
State PA
County Delaware
Area Brookhaven Boro (10405)
Zoning RESID
Rooms
Other Rooms Living Room, Bedroom 2, Bedroom 3, Bedroom 4, Kitchen, Bedroom 1, Bathroom 1
Main Level Bedrooms 2
Interior
Hot Water Natural Gas
Heating Forced Air
Cooling None
Flooring Ceramic Tile, Fully Carpeted, Hardwood
Fireplace N
Heat Source Natural Gas
Laundry Main Floor
Exterior
Utilities Available Cable TV
Water Access N
Roof Type Asphalt
Accessibility None
Garage N
Building
Story 2
Sewer Public Sewer
Water Public
Architectural Style Cape Cod
Level or Stories 2
Additional Building Above Grade, Below Grade
New Construction N
Schools
Middle Schools Northley
High Schools Sun Valley
School District Penn-Delco
Others
Senior Community No
Tax ID 05-00-01287-00
Ownership Fee Simple
SqFt Source Assessor
Acceptable Financing Cash, Conventional, FHA, VA
Listing Terms Cash, Conventional, FHA, VA
Financing Cash,Conventional,FHA,VA
Special Listing Condition Standard
Read Less
Want to know what your home might be worth? Contact us for a FREE valuation!

Our team is ready to help you sell your home for the highest possible price ASAP

Bought with Non Member • Non Subscribing Office
GET MORE INFORMATION





