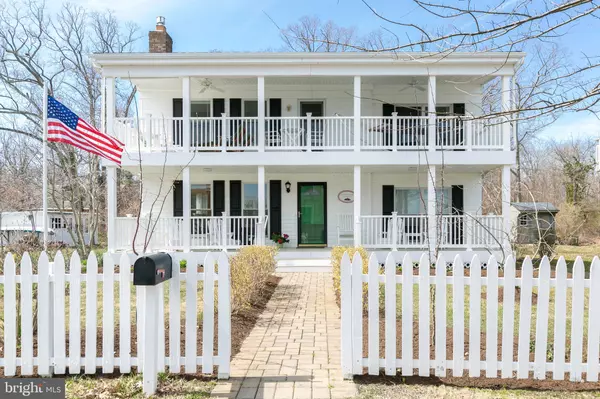$399,900
$399,900
For more information regarding the value of a property, please contact us for a free consultation.
4720 OAK RD Shady Side, MD 20764
4 Beds
3 Baths
1,778 SqFt
Key Details
Sold Price $399,900
Property Type Single Family Home
Sub Type Detached
Listing Status Sold
Purchase Type For Sale
Square Footage 1,778 sqft
Price per Sqft $224
Subdivision Felicity Cove
MLS Listing ID MDAA393910
Sold Date 07/26/19
Style Coastal
Bedrooms 4
Full Baths 2
Half Baths 1
HOA Y/N Y
Abv Grd Liv Area 1,778
Originating Board BRIGHT
Year Built 1988
Annual Tax Amount $3,243
Tax Year 2018
Lot Size 10,000 Sqft
Acres 0.23
Property Description
This Captivating "Caroline Cottage" is irresistible! Picturesque setting on extra wide lot w/wide plenty of parking* A clean neutral palette enhances this 4 bed/2.5 bath Southern Living coastal cottage boasting striking water views year round and magnificent Sunrises! Two large front verandas allow you to capture the views year round! Hardwood Flooring throughout*New white kitchen cabinetry w/ quartz countertops,stainless appliances & recessed lighting opens to spacious sunroom addition filled with light! All baths redone!Upstairs, the covered porch once again embraces stunning views for homeowners or guests! Gardeners will cherish the original Potting shed and colorful perennials and trees! All Major Systems replaced including roof, hvac,electric,windows & more! (Note: back sunroom 19.4 x 11.7 is not included in sq footage figure) Deep Crawl space for additional storage! Shed could easily be a 1 car garage! (Access front front or back alley)
Location
State MD
County Anne Arundel
Zoning R5
Rooms
Other Rooms Living Room, Dining Room, Primary Bedroom, Bedroom 2, Bedroom 3, Bedroom 4, Kitchen, Sun/Florida Room, Bathroom 2, Primary Bathroom
Interior
Interior Features Breakfast Area, Ceiling Fan(s), Combination Dining/Living, Crown Moldings, Floor Plan - Open, Kitchen - Eat-In, Primary Bath(s), Recessed Lighting, Pantry, Stall Shower, Upgraded Countertops, Walk-in Closet(s), WhirlPool/HotTub, Window Treatments, Wood Floors, Other
Hot Water Electric
Heating Forced Air, Heat Pump - Oil BackUp
Cooling Ceiling Fan(s), Central A/C, Heat Pump(s), Programmable Thermostat
Flooring Hardwood, Vinyl, Other
Fireplaces Number 1
Fireplaces Type Gas/Propane, Fireplace - Glass Doors
Equipment Built-In Microwave, Dishwasher, Disposal, Dryer - Electric, Dryer - Front Loading, Dryer, Exhaust Fan, Icemaker, Oven - Self Cleaning, Oven/Range - Electric, Stainless Steel Appliances, Refrigerator, Washer - Front Loading, Water Conditioner - Owned, Water Heater
Furnishings No
Fireplace Y
Window Features Energy Efficient,Double Pane,Screens
Appliance Built-In Microwave, Dishwasher, Disposal, Dryer - Electric, Dryer - Front Loading, Dryer, Exhaust Fan, Icemaker, Oven - Self Cleaning, Oven/Range - Electric, Stainless Steel Appliances, Refrigerator, Washer - Front Loading, Water Conditioner - Owned, Water Heater
Heat Source Electric, Oil
Laundry Upper Floor
Exterior
Garage Spaces 4.0
Fence Partially, Picket, Privacy, Wood, Vinyl
Utilities Available Propane
Amenities Available Boat Dock/Slip, Boat Ramp, Recreational Center, Tot Lots/Playground
Water Access Y
Water Access Desc Canoe/Kayak,Fishing Allowed,Private Access,Sail,Swimming Allowed
View Bay, Trees/Woods, Water
Roof Type Architectural Shingle
Accessibility None
Road Frontage City/County
Total Parking Spaces 4
Garage N
Building
Lot Description Interior, Landscaping, Level, Premium
Story 2
Foundation Crawl Space
Sewer Public Sewer
Water Well
Architectural Style Coastal
Level or Stories 2
Additional Building Above Grade, Below Grade
Structure Type Dry Wall
New Construction N
Schools
Elementary Schools Shady Side
Middle Schools Southern
High Schools Southern
School District Anne Arundel County Public Schools
Others
HOA Fee Include Common Area Maintenance
Senior Community No
Tax ID 020726702186900
Ownership Fee Simple
SqFt Source Assessor
Acceptable Financing FHA, Conventional, VA
Horse Property N
Listing Terms FHA, Conventional, VA
Financing FHA,Conventional,VA
Special Listing Condition Standard
Read Less
Want to know what your home might be worth? Contact us for a FREE valuation!

Our team is ready to help you sell your home for the highest possible price ASAP

Bought with Linda S Buckley • Coldwell Banker Realty
GET MORE INFORMATION





