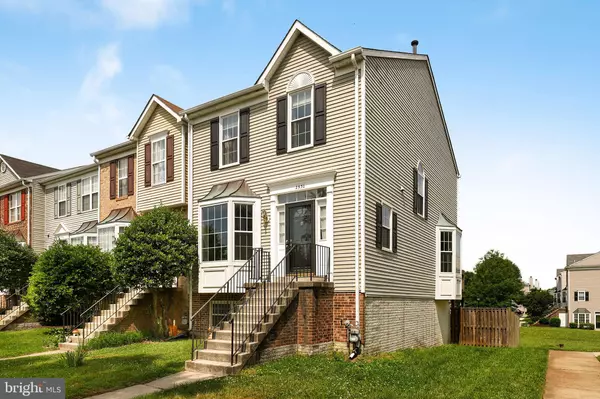$350,000
$350,000
For more information regarding the value of a property, please contact us for a free consultation.
2530 SELKIRK CT Crofton, MD 21114
4 Beds
3 Baths
2,061 SqFt
Key Details
Sold Price $350,000
Property Type Townhouse
Sub Type Interior Row/Townhouse
Listing Status Sold
Purchase Type For Sale
Square Footage 2,061 sqft
Price per Sqft $169
Subdivision Crofton Village
MLS Listing ID MDAA402036
Sold Date 07/25/19
Style Colonial
Bedrooms 4
Full Baths 3
HOA Fees $79/mo
HOA Y/N Y
Abv Grd Liv Area 1,446
Originating Board BRIGHT
Year Built 1996
Annual Tax Amount $3,642
Tax Year 2018
Lot Size 2,154 Sqft
Acres 0.05
Property Description
Beautiful three-level end unit with fenced-in backyard located in sought after Croftonneighborhood. 4 bedroom, 3 1 2 bathrooms with an amazing layout; finished walk-out basementwith a cozy gas fireplace. Upper-level has 3 bedrooms with two full baths. Master bedroomhas an amazing two person walk-in closet system; Master bathroom has a separate luxurious tubwith jets and a double sink vanity. The main floor has cherry hardwood floors with twobump-out window systems, a dining room, a breakfast nook, a breakfast bar, and stainless steelappliances throughout the kitchen. From the dining room, walk out onto the deck to view awide open spacious common area. Fourth bedroom is located in the basement and has a largewalk-in closet, and a full private bath. GE Profile Washer and Dryer. This home has beenupdated with a new roof, new HVAC, and new water heater. This home includes two assignedparking spaces, 8 pool passes to two pools, and its located right across the street from WaughChapel Town Centre. Quick drive to Annapolis, DC, Baltimore, and Ft. Meade.
Location
State MD
County Anne Arundel
Zoning R5
Rooms
Basement Fully Finished
Interior
Interior Features Ceiling Fan(s), Carpet, Wood Floors, Crown Moldings, Combination Kitchen/Dining, Dining Area, Kitchen - Table Space, Primary Bath(s), Walk-in Closet(s), Sprinkler System
Heating Forced Air
Cooling Heat Pump(s)
Fireplaces Number 1
Equipment Built-In Microwave, Dryer, Washer, Dishwasher, Exhaust Fan, Icemaker, Refrigerator
Appliance Built-In Microwave, Dryer, Washer, Dishwasher, Exhaust Fan, Icemaker, Refrigerator
Heat Source Natural Gas
Exterior
Water Access N
View Garden/Lawn, Panoramic, Scenic Vista
Accessibility Other
Garage N
Building
Story 3+
Sewer Public Sewer
Water Public
Architectural Style Colonial
Level or Stories 3+
Additional Building Above Grade, Below Grade
New Construction N
Schools
School District Anne Arundel County Public Schools
Others
Senior Community No
Tax ID 020220090068038
Ownership Fee Simple
SqFt Source Assessor
Acceptable Financing Cash, Contract, Conventional, FHA, Negotiable
Listing Terms Cash, Contract, Conventional, FHA, Negotiable
Financing Cash,Contract,Conventional,FHA,Negotiable
Special Listing Condition Standard
Read Less
Want to know what your home might be worth? Contact us for a FREE valuation!

Our team is ready to help you sell your home for the highest possible price ASAP

Bought with Theodore C James • Coldwell Banker Realty
GET MORE INFORMATION





