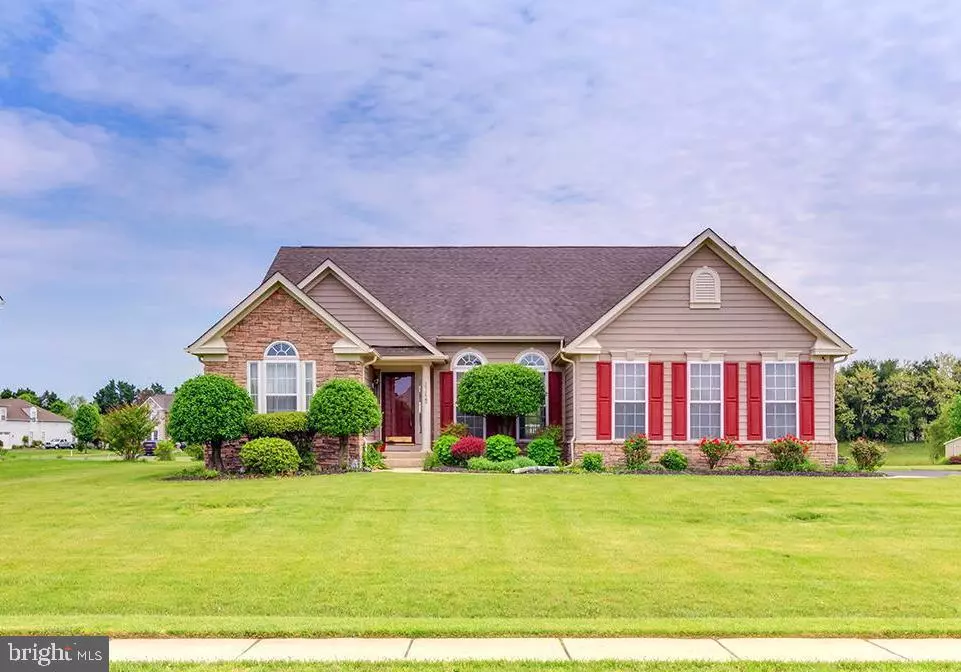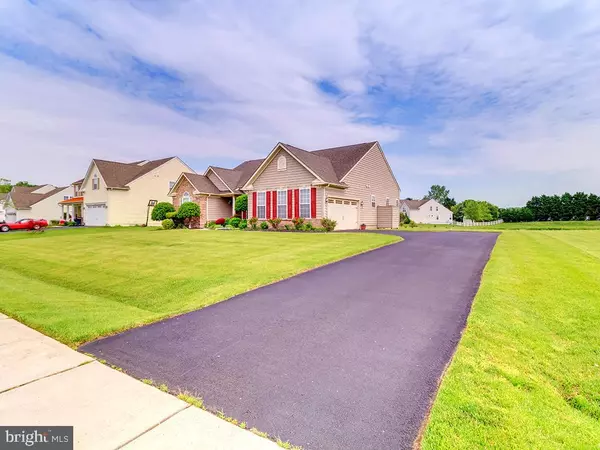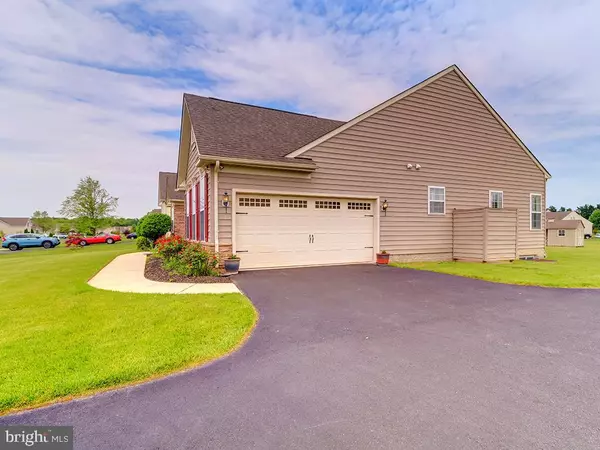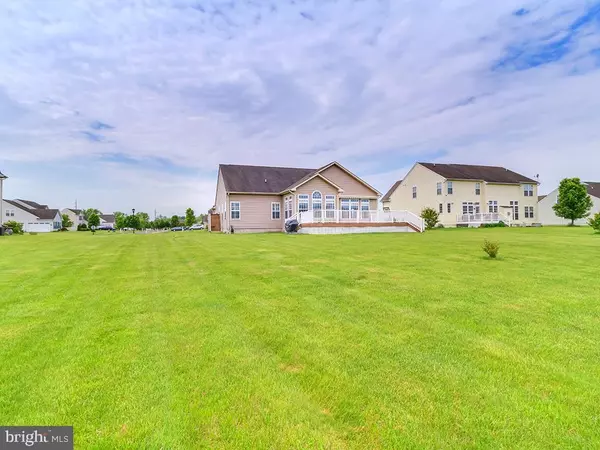$365,000
$384,000
4.9%For more information regarding the value of a property, please contact us for a free consultation.
27225 BUCKSKIN TRL Harbeson, DE 19951
4 Beds
3 Baths
4,360 SqFt
Key Details
Sold Price $365,000
Property Type Single Family Home
Sub Type Detached
Listing Status Sold
Purchase Type For Sale
Square Footage 4,360 sqft
Price per Sqft $83
Subdivision Trails Of Beaver Creek
MLS Listing ID DESU140010
Sold Date 07/12/19
Style Ranch/Rambler,Contemporary
Bedrooms 4
Full Baths 3
HOA Fees $116/qua
HOA Y/N Y
Abv Grd Liv Area 2,180
Originating Board BRIGHT
Year Built 2006
Annual Tax Amount $1,424
Tax Year 2018
Lot Size 0.513 Acres
Acres 0.51
Lot Dimensions 102.00 x 219.00
Property Description
Elegant coastal home in the Trails of Beaver Creek on a premium and serene water view site. Sought after Springbrook floor plan, the foyer is flanked by a formal dining room with crown molding and chair rail, and two bedrooms, one with tray ceiling and a shared full bath. The great room is filled with light from floor to ceiling windows and is open to the eat-in kitchen, which offers glass front cabinetry, double wall ovens, and and two oversize pantries. Adjacent sunroom with vaulted ceiling opens to the deck, with a motorized awning for shade during morning coffee and sunset dinners. Spacious owners suite is to the rear of the home for privacy. Full finished basement is accessed by an indoor stairway as well as window egress, and has a large den, full bath, an office, a hobby room. Fourth bedroom is set up as a media room to relax and watch movies after a long day at the beach. Unfinished storage and work space with deep sink. Enjoy outdoor living on the elevated deck overlooking the serene pond, great for birdwatching. Lawn irrigation system is on a separate well. This exceptional home is minutes from downtown Lewes, area beaches, shopping and fine dining.
Location
State DE
County Sussex
Area Broadkill Hundred (31003)
Zoning A
Rooms
Other Rooms Dining Room, Primary Bedroom, Bedroom 2, Bedroom 3, Bedroom 4, Kitchen, Den, Foyer, Breakfast Room, Sun/Florida Room, Great Room, Laundry, Storage Room, Primary Bathroom, Full Bath
Basement Fully Finished
Main Level Bedrooms 3
Interior
Heating Forced Air
Cooling Central A/C
Flooring Carpet, Vinyl
Heat Source Propane - Leased
Exterior
Parking Features Garage - Front Entry, Garage Door Opener, Inside Access
Garage Spaces 2.0
Water Access N
Roof Type Architectural Shingle
Accessibility None
Attached Garage 2
Total Parking Spaces 2
Garage Y
Building
Story 1
Foundation Crawl Space, Concrete Perimeter
Sewer Public Sewer
Water Public
Architectural Style Ranch/Rambler, Contemporary
Level or Stories 1
Additional Building Above Grade, Below Grade
New Construction N
Schools
School District Indian River
Others
Senior Community No
Tax ID 235-30.00-362.00
Ownership Fee Simple
SqFt Source Assessor
Acceptable Financing Cash, Conventional
Listing Terms Cash, Conventional
Financing Cash,Conventional
Special Listing Condition Standard
Read Less
Want to know what your home might be worth? Contact us for a FREE valuation!

Our team is ready to help you sell your home for the highest possible price ASAP

Bought with Dustin Oldfather • Monument Sotheby's International Realty
GET MORE INFORMATION





