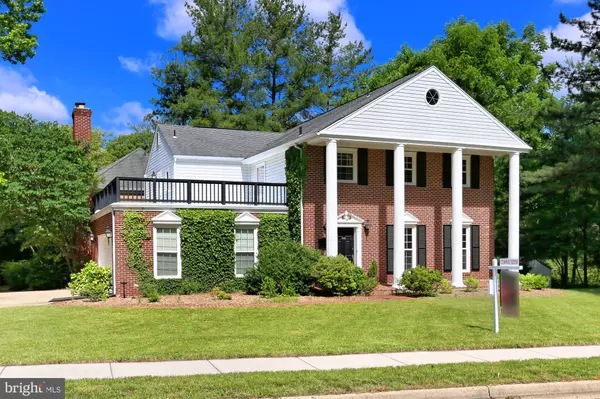$695,000
$674,900
3.0%For more information regarding the value of a property, please contact us for a free consultation.
7428 MASON LN Falls Church, VA 22042
4 Beds
4 Baths
4,210 SqFt
Key Details
Sold Price $695,000
Property Type Single Family Home
Sub Type Detached
Listing Status Sold
Purchase Type For Sale
Square Footage 4,210 sqft
Price per Sqft $165
Subdivision Walnut Hill
MLS Listing ID VAFX1068302
Sold Date 07/17/19
Style Colonial
Bedrooms 4
Full Baths 3
Half Baths 1
HOA Y/N N
Abv Grd Liv Area 2,944
Originating Board BRIGHT
Year Built 1981
Annual Tax Amount $8,845
Tax Year 2019
Lot Size 0.338 Acres
Acres 0.34
Property Description
Beautiful brick home on 1/3 acre nestled in the sought after Walnut Hill Estates next to historic Walnut Hill featuring 4 bedrooms, 3.5 baths, and over 4200 finished square feet of living! A bright open floor plan, an abundance of windows, rooftop terrace, sundeck, fresh paint, refinished hardwood floors, new carpet, new windows, new HVAC, newer roof and meticulous maintenance are only some of the reason this home is so special. A circular driveway and stately brick front with columned porch and brick walkway welcome you as you enter the two story foyer with graceful curved staircase, warm hardwood floors and custom moldings. Glass paned French doors introduce the formal living room where walls of windows stream sunlight across rich hardwood floors and dentil moldings. The formal dining room is accented by wainscoting, shimmering chandelier, and a big bay window with built-in bench seating. The sparkling kitchen is sure to please with tile countertops and backsplashes, an abundance of cabinetry, and quality appliances including built-in microwave and wall oven. A peninsula counter provides an additional working surface for enthusiastic chefs, as terracotta tile flooring spills into a sun-drenched breakfast area ideal for daily dining in front of a graceful bay of windows. The family room beckons with gleaming hardwood floors, dentil molding, a floor-to-ceiling brick fireplace, and a wet bar making for effortless entertaining. Here, twin sliding glass doors grant access to the spacious multi-area sundeck descending to a fenced-in yard sheltered by mature shade trees seamlessly blending indoor/outdoor living. The light-filled master bedroom suite boasts plush carpeting, dual windows, walk-in closet, and an en suite bath featuring a dual sink vanity, sumptuous jetted tub, and spa-toned tile. Down the hall, 3 additional bright and cheerful bedrooms 2 with direct access to a fabulous rooftop terrace share access to 2 beautifully appointed upper level baths. The lower level with wall-to-wall carpet and recessed lighting has space for games, media, or relaxation; while a versatile den/5th bedroom and a huge utility room with tons of storage space complete the comfort and luxury of this wonderful home. Located in a peaceful setting that is a commuter s dream, just minutes to 395, 495, Columbia Pike, Rt. 7, 29, 50, 236 and Metro! Enjoy plenty of nearby shopping, dining and entertainment choices, plus dozens of parks, wooded trails and more. There is something for everyone!
Location
State VA
County Fairfax
Zoning 130
Rooms
Other Rooms Living Room, Dining Room, Primary Bedroom, Bedroom 2, Bedroom 3, Kitchen, Family Room, Den, Foyer, Storage Room, Primary Bathroom, Full Bath, Half Bath
Basement Full, Fully Finished, Space For Rooms
Interior
Interior Features Breakfast Area, Carpet, Ceiling Fan(s), Chair Railings, Crown Moldings, Curved Staircase, Family Room Off Kitchen, Formal/Separate Dining Room, Kitchen - Eat-In, Kitchen - Table Space, Primary Bath(s), Recessed Lighting, Wainscotting, Wet/Dry Bar, Window Treatments
Hot Water Natural Gas
Heating Heat Pump(s), Forced Air
Cooling Central A/C, Ceiling Fan(s)
Flooring Carpet, Ceramic Tile, Hardwood
Fireplaces Number 1
Fireplaces Type Wood, Brick, Mantel(s)
Equipment Dishwasher, Disposal, Built-In Microwave, Exhaust Fan, Oven - Wall, Cooktop, Range Hood, Refrigerator, Trash Compactor, Washer, Dryer
Fireplace Y
Window Features Bay/Bow,ENERGY STAR Qualified,Replacement
Appliance Dishwasher, Disposal, Built-In Microwave, Exhaust Fan, Oven - Wall, Cooktop, Range Hood, Refrigerator, Trash Compactor, Washer, Dryer
Heat Source Natural Gas
Exterior
Exterior Feature Deck(s), Porch(es), Roof, Terrace
Parking Features Garage - Side Entry, Garage Door Opener
Garage Spaces 2.0
Fence Rear, Wood
Water Access N
View Garden/Lawn, Trees/Woods
Accessibility None
Porch Deck(s), Porch(es), Roof, Terrace
Attached Garage 2
Total Parking Spaces 2
Garage Y
Building
Lot Description Corner, Landscaping, Level
Story 3+
Sewer Public Sewer
Water Public
Architectural Style Colonial
Level or Stories 3+
Additional Building Above Grade, Below Grade
Structure Type 2 Story Ceilings,9'+ Ceilings,Paneled Walls
New Construction N
Schools
Elementary Schools Woodburn
Middle Schools Jackson
High Schools Falls Church
School District Fairfax County Public Schools
Others
Senior Community No
Tax ID 0601 34 0001
Ownership Fee Simple
SqFt Source Estimated
Special Listing Condition Standard
Read Less
Want to know what your home might be worth? Contact us for a FREE valuation!

Our team is ready to help you sell your home for the highest possible price ASAP

Bought with Shujaa khaznadar • Taylor Properties
GET MORE INFORMATION





