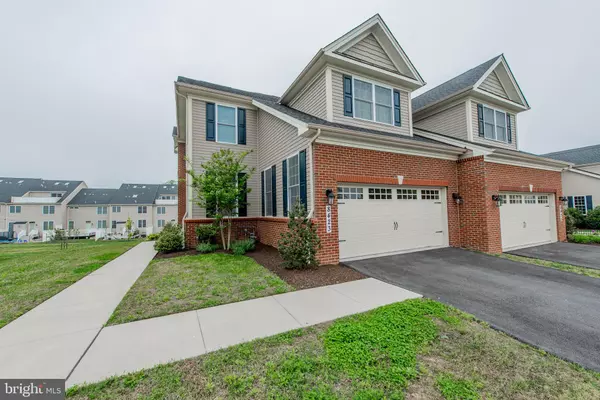$565,000
$565,000
For more information regarding the value of a property, please contact us for a free consultation.
8423 MAPLE BROOK LN Severn, MD 21144
3 Beds
4 Baths
4,095 SqFt
Key Details
Sold Price $565,000
Property Type Townhouse
Sub Type End of Row/Townhouse
Listing Status Sold
Purchase Type For Sale
Square Footage 4,095 sqft
Price per Sqft $137
Subdivision Arundel Forest
MLS Listing ID MDAA398306
Sold Date 07/05/19
Style Villa,Cottage
Bedrooms 3
Full Baths 3
Half Baths 1
HOA Fees $155/mo
HOA Y/N Y
Abv Grd Liv Area 2,995
Originating Board BRIGHT
Year Built 2016
Annual Tax Amount $5,787
Tax Year 2018
Lot Size 6,360 Sqft
Acres 0.15
Property Description
Absolutely stunning home with all the bells and whistles! Beautiful white cabinets, granite counters, stainless upgraded appliances, formal dining room, crown moulding, gorgeous rich, dark, wood floors, open floorplan (living room currently used as office) with 9ft ceilings. Fabulous master suite has 2 walkins (4th bedroom converted), lower level boasts family playroom with media seating(negotiable), walkout, and full bath. Dual zoned, heat/ac Quick settlement available--you can't build this new at this price. A must see, it's an amazing turnkey home in an elegant neighborhood with pool and clubhouse. Lawn work included in HOA
Location
State MD
County Anne Arundel
Zoning R2
Rooms
Other Rooms Living Room, Dining Room, Primary Bedroom, Bedroom 2, Bedroom 3, Kitchen, Game Room, Family Room, Foyer, Utility Room, Bathroom 2, Bathroom 3, Primary Bathroom, Half Bath
Basement Other, Full, Fully Finished, Heated, Improved, Interior Access, Rear Entrance, Sump Pump, Walkout Level
Interior
Interior Features Attic, Bar, Breakfast Area, Carpet, Ceiling Fan(s), Crown Moldings, Dining Area, Family Room Off Kitchen, Floor Plan - Open, Formal/Separate Dining Room, Kitchen - Gourmet, Kitchen - Eat-In, Kitchen - Island, Primary Bath(s), Pantry, Stall Shower, Walk-in Closet(s), Upgraded Countertops, Wet/Dry Bar, Wood Floors
Heating Forced Air, Zoned
Cooling Central A/C, Zoned
Flooring Carpet, Ceramic Tile, Hardwood
Fireplaces Number 1
Fireplaces Type Fireplace - Glass Doors, Gas/Propane, Mantel(s)
Equipment Built-In Microwave, Dishwasher, Disposal, Exhaust Fan, Icemaker, Oven - Self Cleaning, Refrigerator, Stainless Steel Appliances, Water Heater, Oven - Double
Furnishings No
Fireplace Y
Window Features Double Pane,Energy Efficient
Appliance Built-In Microwave, Dishwasher, Disposal, Exhaust Fan, Icemaker, Oven - Self Cleaning, Refrigerator, Stainless Steel Appliances, Water Heater, Oven - Double
Heat Source Natural Gas
Laundry Upper Floor
Exterior
Parking Features Garage - Front Entry, Garage Door Opener, Inside Access
Garage Spaces 2.0
Utilities Available DSL Available, Fiber Optics Available
Amenities Available Tot Lots/Playground, Swimming Pool
Water Access N
Roof Type Architectural Shingle
Street Surface Black Top
Accessibility None
Road Frontage City/County
Attached Garage 2
Total Parking Spaces 2
Garage Y
Building
Lot Description Backs - Open Common Area, Level
Story 3+
Foundation Slab
Sewer Public Sewer
Water Public
Architectural Style Villa, Cottage
Level or Stories 3+
Additional Building Above Grade, Below Grade
Structure Type Dry Wall,9'+ Ceilings,Cathedral Ceilings,High
New Construction N
Schools
School District Anne Arundel County Public Schools
Others
Pets Allowed Y
HOA Fee Include Common Area Maintenance,Lawn Care Front,Lawn Care Rear,Lawn Care Side,Management,Pool(s),Recreation Facility,Snow Removal
Senior Community No
Tax ID 020449490237886
Ownership Fee Simple
SqFt Source Estimated
Acceptable Financing FHA, Conventional, Cash, VA
Horse Property N
Listing Terms FHA, Conventional, Cash, VA
Financing FHA,Conventional,Cash,VA
Special Listing Condition Standard
Pets Allowed Dogs OK, Cats OK
Read Less
Want to know what your home might be worth? Contact us for a FREE valuation!

Our team is ready to help you sell your home for the highest possible price ASAP

Bought with Cheryl A Simmons • Northrop Realty
GET MORE INFORMATION





