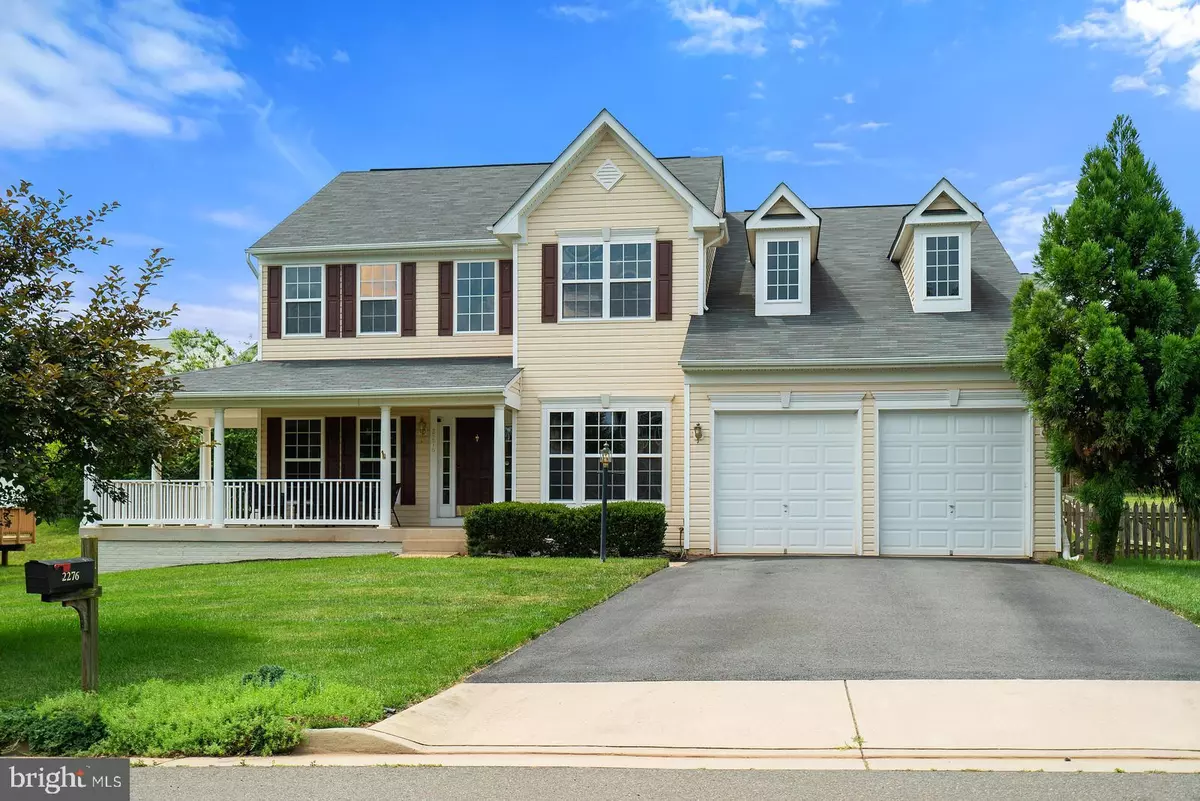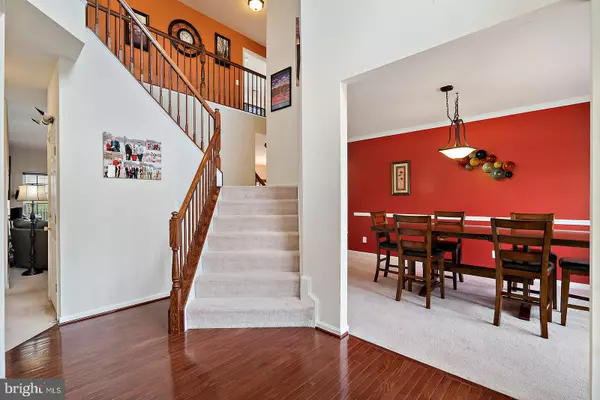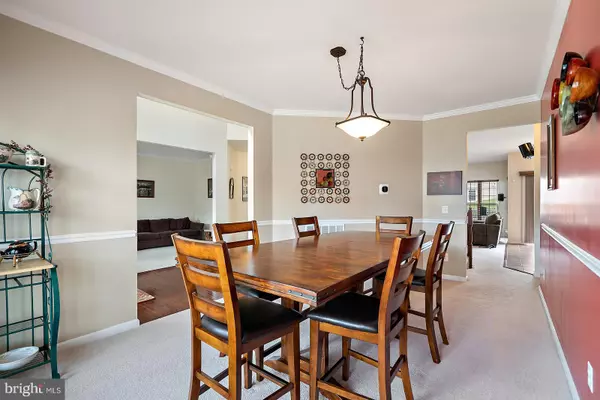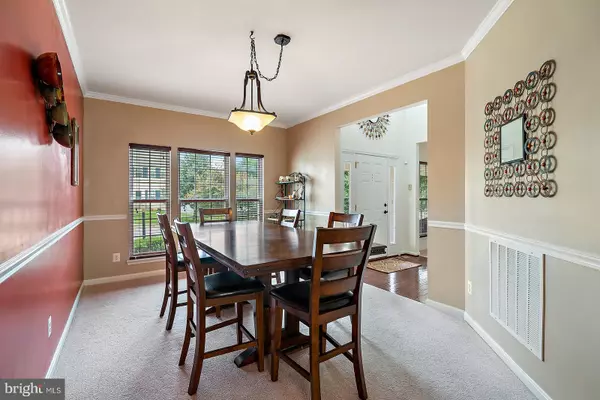$330,000
$325,000
1.5%For more information regarding the value of a property, please contact us for a free consultation.
2276 WALNUT BRANCH DR Culpeper, VA 22701
4 Beds
3 Baths
3,012 SqFt
Key Details
Sold Price $330,000
Property Type Single Family Home
Sub Type Detached
Listing Status Sold
Purchase Type For Sale
Square Footage 3,012 sqft
Price per Sqft $109
Subdivision Highpoint Of Culpeper
MLS Listing ID VACU138634
Sold Date 07/16/19
Style Colonial
Bedrooms 4
Full Baths 2
Half Baths 1
HOA Fees $33/qua
HOA Y/N Y
Abv Grd Liv Area 3,012
Originating Board BRIGHT
Year Built 2007
Annual Tax Amount $2,550
Tax Year 2018
Lot Size 0.260 Acres
Acres 0.26
Property Description
Looking for in town convenience with maximum square footage & lot size - then this is it! Come view one of the largest floorplans Highpoint has to offer situated on over a quarter acre lot. Multi-use spaces complete the main level including a spacious family room, main level office or playroom, formal living room, separate dining room & expansive gourmet kitchen. The kitchen boasts a large island for prep or serving, gas cooktop & granite countertops along with an abundance of 42" cabinets for storage. Do not miss the dream walk in pantry - shelved & ready for stocking. There is a dedicated work space for quick recipe lookup or a homework station. Family room is wired for surround sound & smart thermostats help to run an efficient home. Upstairs you'll find 4 sizable bedrooms - all with walk in closets. The master suite offers space for a sitting or dressing area along with a spacious en-suite complete with a soaking tub & enormous walk in closet. Grill out on the back deck or take a moment to sit on the wraparound front porch - back yard is fully fenced & ready for your 4 legged friends. The basement leaves room to grow into with a full bath rough in. This one was built a bar above the rest - a must see!
Location
State VA
County Culpeper
Zoning R1
Rooms
Other Rooms Living Room, Dining Room, Primary Bedroom, Bedroom 2, Bedroom 3, Bedroom 4, Kitchen, Family Room, Foyer, Laundry, Office, Primary Bathroom
Basement Full
Interior
Interior Features Attic, Bar, Carpet, Ceiling Fan(s), Chair Railings, Crown Moldings, Double/Dual Staircase, Family Room Off Kitchen, Formal/Separate Dining Room, Kitchen - Gourmet, Kitchen - Island, Kitchen - Table Space, Primary Bath(s), Pantry, Walk-in Closet(s), Wood Floors
Hot Water Natural Gas
Heating Forced Air
Cooling Central A/C
Flooring Carpet, Hardwood, Ceramic Tile, Vinyl
Fireplaces Number 1
Fireplaces Type Gas/Propane, Mantel(s)
Equipment Built-In Microwave, Cooktop, Dishwasher, Disposal, Dryer - Electric, Extra Refrigerator/Freezer, Oven - Wall, Range Hood, Refrigerator, Washer - Front Loading
Fireplace Y
Appliance Built-In Microwave, Cooktop, Dishwasher, Disposal, Dryer - Electric, Extra Refrigerator/Freezer, Oven - Wall, Range Hood, Refrigerator, Washer - Front Loading
Heat Source Natural Gas
Exterior
Exterior Feature Deck(s), Porch(es), Wrap Around
Parking Features Garage - Front Entry, Garage Door Opener
Garage Spaces 2.0
Fence Wood, Rear
Amenities Available Tot Lots/Playground, Common Grounds
Water Access N
Accessibility None
Porch Deck(s), Porch(es), Wrap Around
Attached Garage 2
Total Parking Spaces 2
Garage Y
Building
Lot Description No Thru Street, Rear Yard
Story 3+
Sewer Public Sewer
Water Public
Architectural Style Colonial
Level or Stories 3+
Additional Building Above Grade, Below Grade
Structure Type 2 Story Ceilings,9'+ Ceilings
New Construction N
Schools
School District Culpeper County Public Schools
Others
Senior Community No
Tax ID 50-F-4-5-388
Ownership Fee Simple
SqFt Source Assessor
Horse Property N
Special Listing Condition Standard
Read Less
Want to know what your home might be worth? Contact us for a FREE valuation!

Our team is ready to help you sell your home for the highest possible price ASAP

Bought with DIEGO A PARRA • RE/MAX One Solutions
GET MORE INFORMATION





